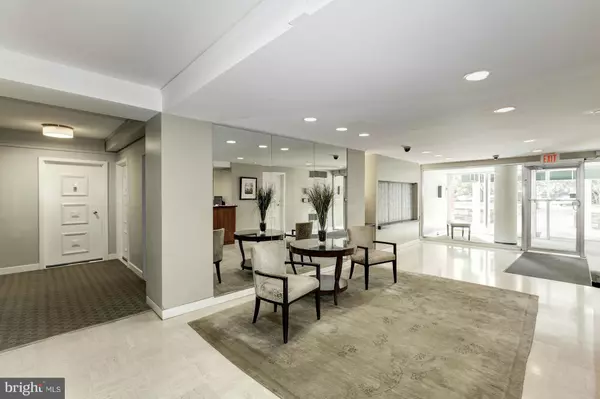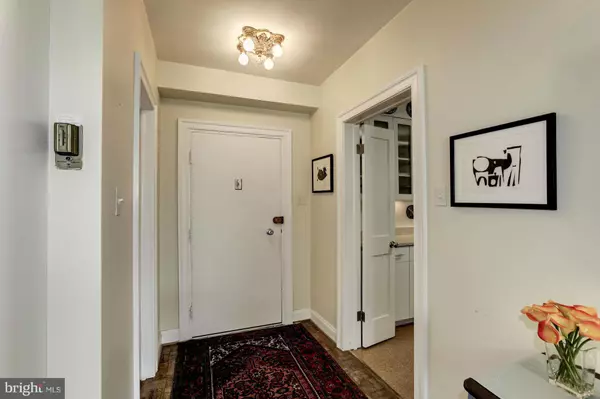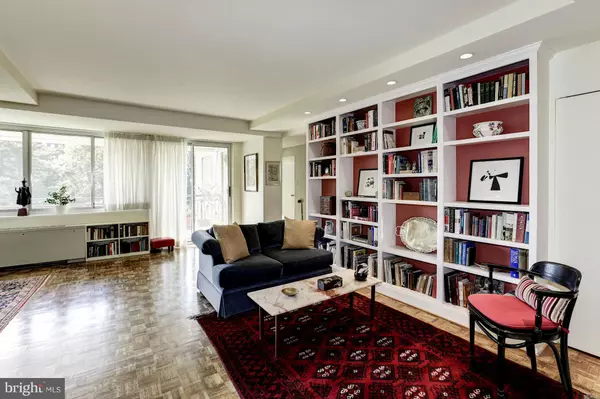$875,000
$900,000
2.8%For more information regarding the value of a property, please contact us for a free consultation.
3 Beds
3 Baths
2,400 SqFt
SOLD DATE : 07/17/2017
Key Details
Sold Price $875,000
Property Type Condo
Sub Type Condo/Co-op
Listing Status Sold
Purchase Type For Sale
Square Footage 2,400 sqft
Price per Sqft $364
Subdivision Observatory Circle
MLS Listing ID 1003395125
Sold Date 07/17/17
Style Contemporary
Bedrooms 3
Full Baths 3
Condo Fees $2,824/mo
HOA Y/N N
Abv Grd Liv Area 2,400
Originating Board MRIS
Year Built 1960
Property Description
Delightful spacious, bright end unit w/ gracious entertaining space, all white eat-in kit. w/silestone. Formal dining area. Master BR w/sitting room, custom built-ins & updated bath. 2 more BRs, 2 updated BA's, washer/dryer. Excellent storage throughout. Expansive balcony, lovely views thruout. Close to shops, eateries, parks, Westchester grocery, bus. Pet friendly. Util & taxes in fee.
Location
State DC
County Washington
Direction West
Rooms
Other Rooms Storage Room
Main Level Bedrooms 3
Interior
Interior Features Kitchen - Table Space, Dining Area, Built-Ins, Upgraded Countertops, Window Treatments, Wood Floors, Floor Plan - Open
Hot Water Natural Gas
Cooling Central A/C
Equipment Disposal, Dryer, Dishwasher, Microwave, Oven/Range - Electric, Refrigerator, Washer
Fireplace N
Appliance Disposal, Dryer, Dishwasher, Microwave, Oven/Range - Electric, Refrigerator, Washer
Heat Source Natural Gas, Oil
Laundry Common
Exterior
Exterior Feature Balcony
Parking Features Garage Door Opener
Community Features Pets - Allowed, Moving Fees Required, Moving In Times, Parking, Renting
Amenities Available Beauty Salon, Common Grounds, Concierge, Convenience Store, Elevator, Exercise Room, Extra Storage, Fax/Copying, Newspaper Service
View Y/N Y
Water Access N
View Garden/Lawn, Scenic Vista, Trees/Woods
Accessibility Entry Slope <1', Elevator, Level Entry - Main, Wheelchair Height Mailbox
Porch Balcony
Garage Y
Private Pool N
Building
Story 1
Unit Features Mid-Rise 5 - 8 Floors
Sewer Public Sewer
Water Public
Architectural Style Contemporary
Level or Stories 1
Additional Building Above Grade
New Construction N
Schools
Elementary Schools Stoddert
Middle Schools Hardy
High Schools Jackson-Reed
School District District Of Columbia Public Schools
Others
HOA Fee Include Air Conditioning,Custodial Services Maintenance,Electricity,Ext Bldg Maint,Gas,Heat,Lawn Maintenance,Management,Insurance,Reserve Funds,Sewer,Snow Removal,Trash,Underlying Mortgage,Water,Laundry,Common Area Maintenance
Senior Community No
Tax ID NO TAX ID
Ownership Cooperative
Special Listing Condition Standard
Read Less Info
Want to know what your home might be worth? Contact us for a FREE valuation!

Our team is ready to help you sell your home for the highest possible price ASAP

Bought with Mike Sandifer • W.C. & A.N. Miller, Realtors, A Long & Foster Co.







