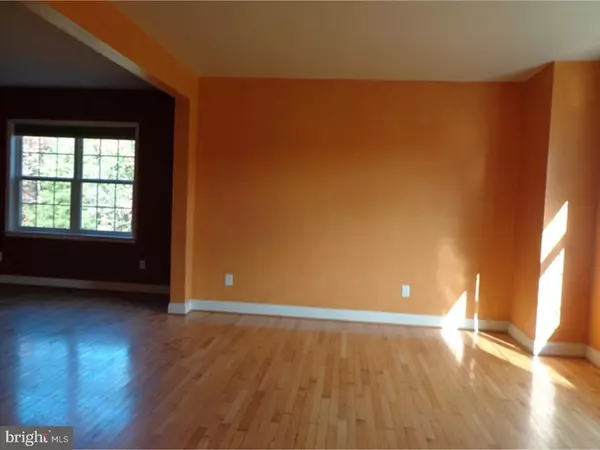$350,000
$319,900
9.4%For more information regarding the value of a property, please contact us for a free consultation.
4 Beds
3 Baths
3,188 SqFt
SOLD DATE : 01/22/2018
Key Details
Sold Price $350,000
Property Type Single Family Home
Sub Type Detached
Listing Status Sold
Purchase Type For Sale
Square Footage 3,188 sqft
Price per Sqft $109
Subdivision Hollybrook Estates
MLS Listing ID 1004118651
Sold Date 01/22/18
Style Colonial
Bedrooms 4
Full Baths 2
Half Baths 1
HOA Y/N N
Abv Grd Liv Area 3,188
Originating Board TREND
Year Built 2004
Annual Tax Amount $12,850
Tax Year 2017
Lot Size 2.895 Acres
Acres 2.9
Lot Dimensions 0X0
Property Description
This is the perfect home in the exclusive neighborhood of Hollybrook Estates. The property has great privacy. The home sits about 200 ft. back off the road. When you enter the home there is a double stairway in the foyer. There's also formal living and dining rooms plus a kitchen and dinette area that leads to the custom deck. The living area has wonderful two story windows to look out at the back yard along with a fireplace too keep you warm and cozy on chilly nights. On the first level there is an office or play room if necessary. The upper level offers a wonderful main bedroom with tray ceiling, a huge walk in closet and a custom tiled bathroom. The master bath has a big soaking tub and a separate glass-walled shower. There's also an in ground pool. The pool area is surrounded by beautiful aluminum fencing. The rear yard backs to a stream and is totally secluded by trees. You can sit on the custom 40 ft. half roofed trex deck, and sip a cup of coffee with total privacy. This house needs some minor touch ups to become the home of your dreams. Sold as is buyer responsible for any/all certifications and or repairs, township or lender.
Location
State NJ
County Gloucester
Area South Harrison Twp (20816)
Zoning AR
Rooms
Other Rooms Living Room, Dining Room, Primary Bedroom, Bedroom 2, Bedroom 3, Kitchen, Family Room, Bedroom 1, Other
Basement Full, Unfinished
Interior
Interior Features Primary Bath(s), Kitchen - Eat-In
Hot Water Natural Gas
Heating Gas
Cooling Central A/C
Flooring Wood, Fully Carpeted
Fireplaces Number 1
Fireplace Y
Heat Source Natural Gas
Laundry Upper Floor
Exterior
Exterior Feature Deck(s)
Garage Spaces 6.0
Pool In Ground
Water Access N
Accessibility None
Porch Deck(s)
Attached Garage 3
Total Parking Spaces 6
Garage Y
Building
Story 2
Sewer On Site Septic
Water Well
Architectural Style Colonial
Level or Stories 2
Additional Building Above Grade
Structure Type 9'+ Ceilings
New Construction N
Schools
School District Kingsway Regional High
Others
Senior Community No
Tax ID 16-00015-00014 01
Ownership Fee Simple
Special Listing Condition REO (Real Estate Owned)
Read Less Info
Want to know what your home might be worth? Contact us for a FREE valuation!

Our team is ready to help you sell your home for the highest possible price ASAP

Bought with Francine Loucks • Century 21 Alliance-Medford







