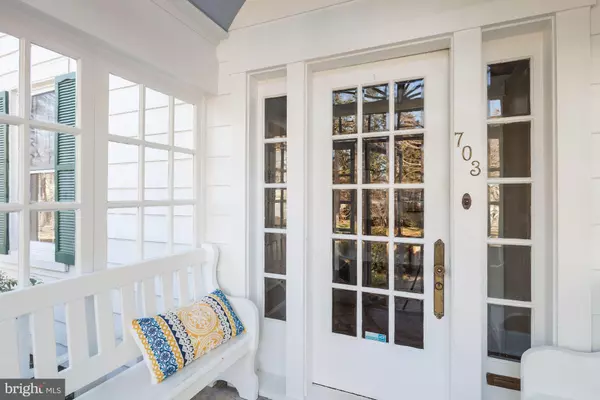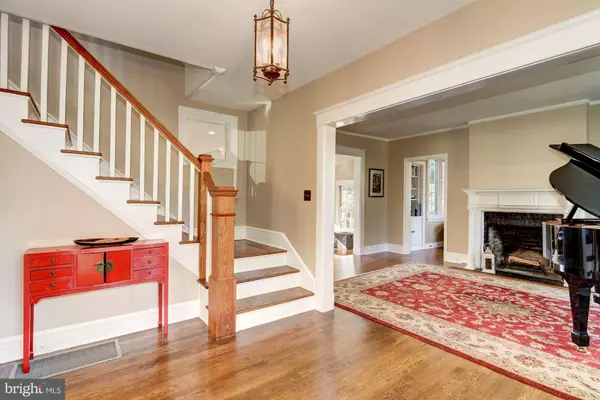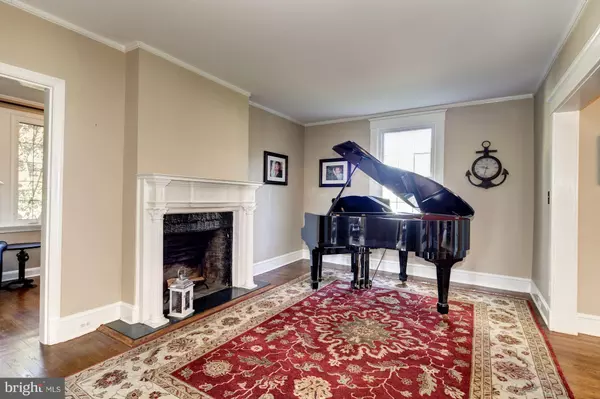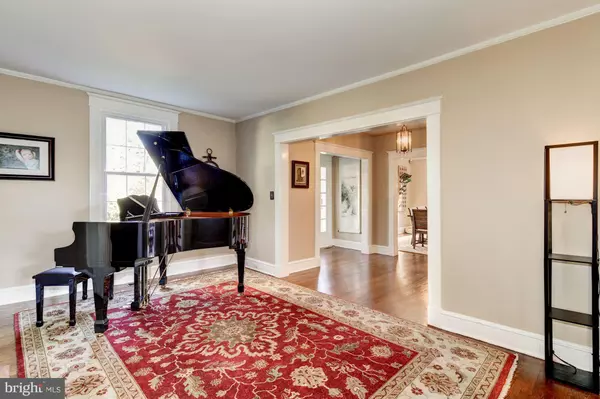$770,000
$775,000
0.6%For more information regarding the value of a property, please contact us for a free consultation.
5 Beds
3 Baths
3,331 SqFt
SOLD DATE : 01/22/2018
Key Details
Sold Price $770,000
Property Type Single Family Home
Sub Type Detached
Listing Status Sold
Purchase Type For Sale
Square Footage 3,331 sqft
Price per Sqft $231
Subdivision Stoneleigh
MLS Listing ID 1004183243
Sold Date 01/22/18
Style Colonial
Bedrooms 5
Full Baths 2
Half Baths 1
HOA Y/N N
Abv Grd Liv Area 3,331
Originating Board MRIS
Year Built 1935
Annual Tax Amount $6,225
Tax Year 2017
Lot Size 8,125 Sqft
Acres 0.19
Property Description
Stunning Stoneleigh home. Elegant casual spaces. 3331 sq ft above grade. Double foyer entry. Gorgeous hardwoods. Recent gourmet kitchen--granite, copper farm sink, custom glass-tiled backsplash--leads to family rm addition. Lots of light. Great flow. Den off LR. Master bath & walk-in closet. 4 BRs on 2nd fl plus bonus rm on 3rd. Huge fenced level yard. 2-car garage. Live the Stoneleigh Experience.
Location
State MD
County Baltimore
Rooms
Other Rooms Living Room, Dining Room, Primary Bedroom, Bedroom 2, Bedroom 3, Bedroom 4, Bedroom 5, Kitchen, Family Room, Den, Foyer, Mud Room
Basement Connecting Stairway, Unfinished
Interior
Interior Features Breakfast Area, Dining Area, Primary Bath(s), Upgraded Countertops, Window Treatments, Wood Floors, Recessed Lighting, Floor Plan - Traditional
Hot Water Natural Gas
Heating Forced Air
Cooling Central A/C, Zoned
Fireplaces Number 2
Fireplaces Type Gas/Propane, Fireplace - Glass Doors, Mantel(s)
Equipment Washer/Dryer Hookups Only, Dishwasher, Disposal, Dryer, Dryer - Front Loading, Icemaker, Oven/Range - Gas, Refrigerator, Washer, Water Heater, Range Hood
Fireplace Y
Window Features Double Pane,Wood Frame,Screens,Vinyl Clad
Appliance Washer/Dryer Hookups Only, Dishwasher, Disposal, Dryer, Dryer - Front Loading, Icemaker, Oven/Range - Gas, Refrigerator, Washer, Water Heater, Range Hood
Heat Source Natural Gas
Exterior
Exterior Feature Porch(es)
Parking Features Garage - Front Entry
Garage Spaces 2.0
Fence Fully, Rear
Utilities Available Cable TV Available, Fiber Optics Available
Water Access N
Roof Type Slate,Asphalt
Accessibility None
Porch Porch(es)
Road Frontage City/County
Total Parking Spaces 2
Garage Y
Private Pool N
Building
Lot Description Landscaping
Story 3+
Sewer Public Sewer
Water Public
Architectural Style Colonial
Level or Stories 3+
Additional Building Above Grade
Structure Type 9'+ Ceilings,Plaster Walls
New Construction N
Schools
Elementary Schools Stoneleigh
Middle Schools Dumbarton
High Schools Towson High Law & Public Policy
School District Baltimore County Public Schools
Others
Senior Community No
Tax ID 04090902656560
Ownership Fee Simple
Special Listing Condition Standard
Read Less Info
Want to know what your home might be worth? Contact us for a FREE valuation!

Our team is ready to help you sell your home for the highest possible price ASAP

Bought with James M. Baldwin • Berkshire Hathaway HomeServices Homesale Realty







