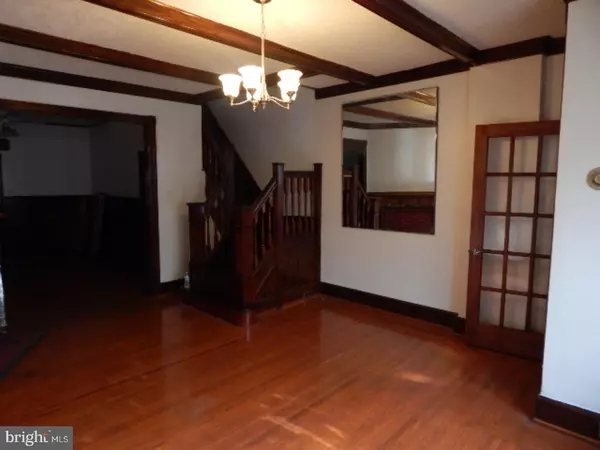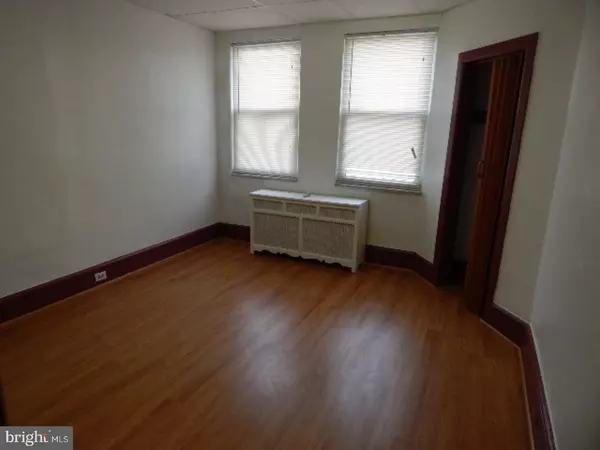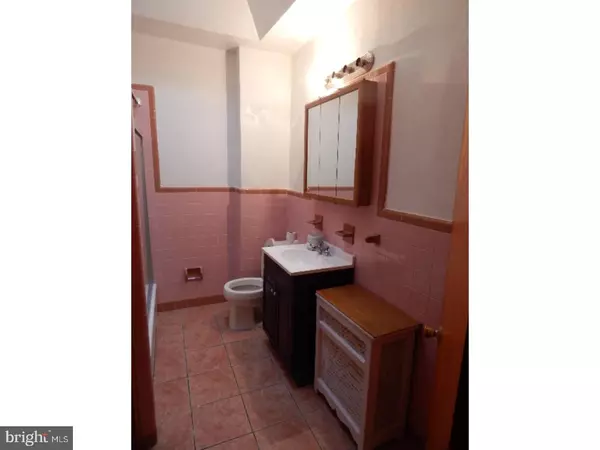$165,000
$184,900
10.8%For more information regarding the value of a property, please contact us for a free consultation.
3 Beds
1 Bath
1,134 SqFt
SOLD DATE : 08/17/2017
Key Details
Sold Price $165,000
Property Type Townhouse
Sub Type Interior Row/Townhouse
Listing Status Sold
Purchase Type For Sale
Square Footage 1,134 sqft
Price per Sqft $145
Subdivision Girard Estates
MLS Listing ID 1003249843
Sold Date 08/17/17
Style Straight Thru
Bedrooms 3
Full Baths 1
HOA Y/N N
Abv Grd Liv Area 1,134
Originating Board TREND
Year Built 1927
Annual Tax Amount $1,190
Tax Year 2017
Lot Size 981 Sqft
Acres 0.02
Lot Dimensions 15X64
Property Description
Attention: Nice beautiful 3BR home with 1 full baths in between west passyunk and girard estate. Few blocks away from bus and train station, and walking distance to many local restaurants and attractions. First flr features Foyer, open concept of living with dinner room. kitchen and nice size backyard. Second Flr features 3 bedrooms and a bathroom and elegant vanity. beautiful hardwood throughout the entire house. The basement is clean and use for storage, Laundry(Washer and Dryer), Very nice size yard to start your mini garden. BUYER BROKERS WELCOME! Must see it to appreciate it!
Location
State PA
County Philadelphia
Area 19145 (19145)
Zoning RM1
Rooms
Other Rooms Living Room, Dining Room, Primary Bedroom, Bedroom 2, Kitchen, Bedroom 1
Basement Full
Interior
Hot Water Natural Gas
Heating Oil
Cooling Wall Unit
Fireplace N
Heat Source Oil
Laundry Basement
Exterior
Water Access N
Accessibility None
Garage N
Building
Story 2
Sewer Public Sewer
Water Public
Architectural Style Straight Thru
Level or Stories 2
Additional Building Above Grade
New Construction N
Schools
School District The School District Of Philadelphia
Others
Senior Community No
Tax ID 482254300
Ownership Fee Simple
Read Less Info
Want to know what your home might be worth? Contact us for a FREE valuation!

Our team is ready to help you sell your home for the highest possible price ASAP

Bought with Monica G Wright • DJCRE Inc.







