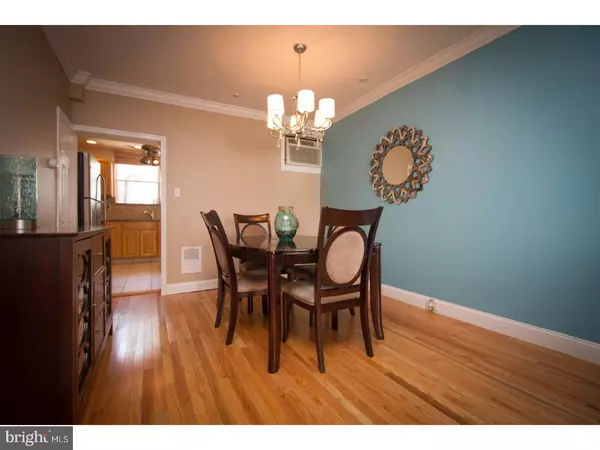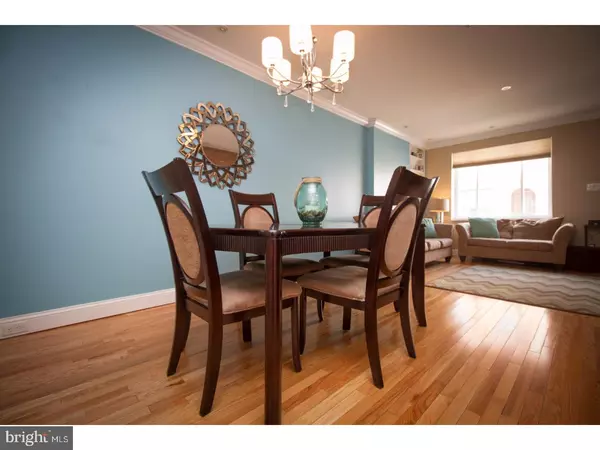$214,900
$214,900
For more information regarding the value of a property, please contact us for a free consultation.
3 Beds
1 Bath
982 SqFt
SOLD DATE : 08/21/2017
Key Details
Sold Price $214,900
Property Type Townhouse
Sub Type Interior Row/Townhouse
Listing Status Sold
Purchase Type For Sale
Square Footage 982 sqft
Price per Sqft $218
Subdivision Girard Estates
MLS Listing ID 1003256367
Sold Date 08/21/17
Style Straight Thru
Bedrooms 3
Full Baths 1
HOA Y/N N
Abv Grd Liv Area 982
Originating Board TREND
Annual Tax Amount $2,052
Tax Year 2017
Lot Size 741 Sqft
Acres 0.02
Lot Dimensions 14X52
Property Description
Welcome home!! Nestled in desirable Girard Estates, and just minutes away from center city and the sports complexes sits your future home. Before entering this beautifully stuccoed home you have a great view of the cities skyline. Upon entering into your living area that has been lined with a beautiful oak floor, exposed brick, neutral paint and accented with custom crown molding and recessed lighting leading you right through your formal dinning area into your eat in kitchen. The kitchen has been updated with light wood cabinetry tiled bask splash, granite counters and tile floor all accented with stainless steal appliances. Upstairs has three nice sized bedrooms and an updated full bath. The Basement is ready to be finished with separate laundry area. Lastly, exit through your kitchen area to your private yard and soon to be your entertaining space for the upcoming summer cook outs. Schedule your private tour today, as this one wont last.
Location
State PA
County Philadelphia
Area 19145 (19145)
Zoning RM1
Rooms
Other Rooms Living Room, Dining Room, Primary Bedroom, Bedroom 2, Kitchen, Family Room, Bedroom 1, Laundry
Basement Full
Interior
Interior Features Kitchen - Eat-In
Hot Water Natural Gas
Heating Gas, Forced Air
Cooling Wall Unit
Flooring Wood, Vinyl, Tile/Brick
Fireplace N
Heat Source Natural Gas
Laundry Basement
Exterior
Water Access N
Roof Type Flat
Accessibility None
Garage N
Building
Story 2
Sewer Public Sewer
Water Public
Architectural Style Straight Thru
Level or Stories 2
Additional Building Above Grade
New Construction N
Schools
School District The School District Of Philadelphia
Others
Senior Community No
Tax ID 261317900
Ownership Fee Simple
Read Less Info
Want to know what your home might be worth? Contact us for a FREE valuation!

Our team is ready to help you sell your home for the highest possible price ASAP

Bought with John A Cesarine • BHHS Fox & Roach-Center City Walnut







