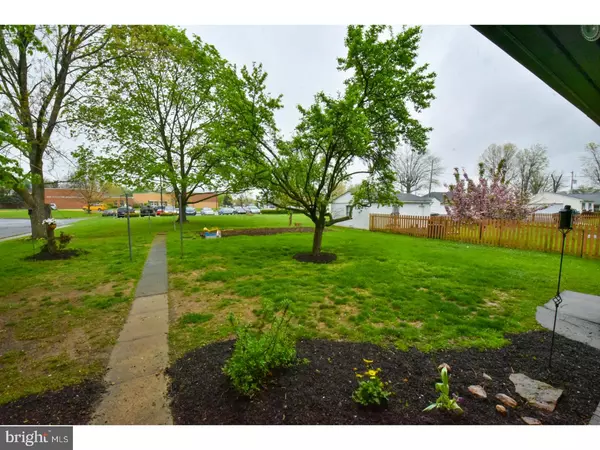$119,900
$119,900
For more information regarding the value of a property, please contact us for a free consultation.
2 Beds
1 Bath
832 SqFt
SOLD DATE : 06/23/2017
Key Details
Sold Price $119,900
Property Type Single Family Home
Sub Type Detached
Listing Status Sold
Purchase Type For Sale
Square Footage 832 sqft
Price per Sqft $144
Subdivision None Available
MLS Listing ID 1003158799
Sold Date 06/23/17
Style Ranch/Rambler
Bedrooms 2
Full Baths 1
HOA Y/N N
Abv Grd Liv Area 832
Originating Board TREND
Year Built 1951
Annual Tax Amount $3,057
Tax Year 2017
Lot Size 7,200 Sqft
Acres 0.17
Lot Dimensions 60
Property Description
Whether you are anxiously awaiting the purchase of your first home, or downsizing to fit your new lifestyle, this economical and low maintenance, charming solid brick home, will surely please today's most budget minded, cost saving future home owner. An eat-in kitchen with double sink, built-in dishwasher, subway tile backsplash, and more, is accented with wainscoting that follows down the hallway, leading to the updated bath and two rear bedrooms. The large living room allows plenty of room for family gatherings and entertainment. The whole house is cooled with a ductless mini-split system which can also be used for auxiliary heat if needed. A summer/winter hot water boiler system is the main source of heat for this home. A newer roof will allow many worry free years of replacement ahead. A full basement with outside access creates numerous possibilities. A low brick accented wall leads you up the drive to the attached side car-port, protecting you from any kind of weather mother nature throws your way. Enjoy the outdoors and relax under the large rear covered patio as you watch your garden grow and can be nourished with water from your very own private well. Public water and sewer is the main source of plumbing for this property. Many years have been enjoyed by the current owners at this address, but now it's time for this growing family to sadly say goodbye to the perfect cozy, corner place, which they called "home sweet home"
Location
State PA
County Montgomery
Area West Pottsgrove Twp (10664)
Zoning R3
Rooms
Other Rooms Living Room, Primary Bedroom, Kitchen, Bedroom 1
Basement Full, Unfinished, Outside Entrance
Interior
Interior Features Ceiling Fan(s), Kitchen - Eat-In
Hot Water S/W Changeover
Heating Oil, Hot Water, Radiator
Cooling Central A/C
Flooring Wood, Vinyl, Tile/Brick
Equipment Dishwasher
Fireplace N
Appliance Dishwasher
Heat Source Oil
Laundry Basement
Exterior
Exterior Feature Patio(s)
Garage Spaces 2.0
Utilities Available Cable TV
Water Access N
Roof Type Shingle
Accessibility None
Porch Patio(s)
Total Parking Spaces 2
Garage N
Building
Lot Description Corner, Level, Front Yard, Rear Yard, SideYard(s)
Story 1
Foundation Brick/Mortar
Sewer Public Sewer
Water Public
Architectural Style Ranch/Rambler
Level or Stories 1
Additional Building Above Grade
New Construction N
Schools
Elementary Schools West Pottsgrove
Middle Schools Pottsgrove
High Schools Pottsgrove Senior
School District Pottsgrove
Others
Senior Community No
Tax ID 64-00-00571-004
Ownership Fee Simple
Acceptable Financing Conventional, VA, Private, FHA 203(b)
Listing Terms Conventional, VA, Private, FHA 203(b)
Financing Conventional,VA,Private,FHA 203(b)
Read Less Info
Want to know what your home might be worth? Contact us for a FREE valuation!

Our team is ready to help you sell your home for the highest possible price ASAP

Bought with Douglas J Campbell • Springer Realty Group - Limerick







