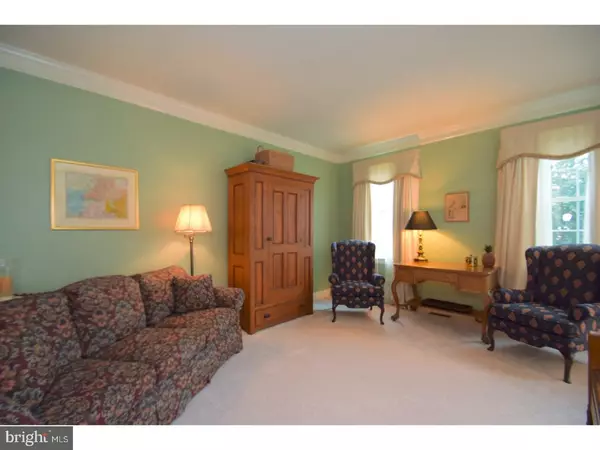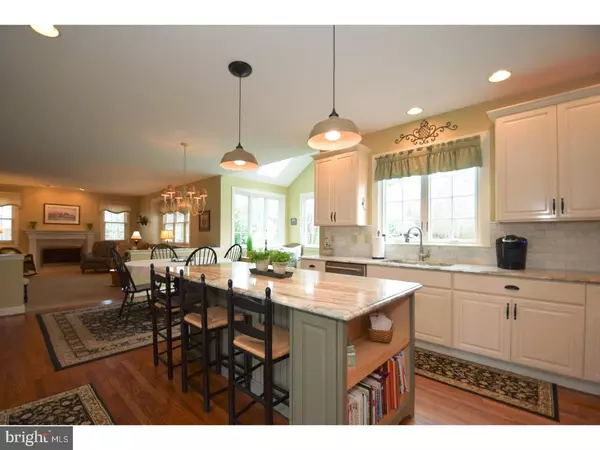$550,000
$579,900
5.2%For more information regarding the value of a property, please contact us for a free consultation.
4 Beds
4 Baths
3,225 SqFt
SOLD DATE : 07/13/2017
Key Details
Sold Price $550,000
Property Type Single Family Home
Sub Type Detached
Listing Status Sold
Purchase Type For Sale
Square Footage 3,225 sqft
Price per Sqft $170
Subdivision Turnberry Ridge
MLS Listing ID 1003153325
Sold Date 07/13/17
Style Colonial
Bedrooms 4
Full Baths 2
Half Baths 2
HOA Y/N N
Abv Grd Liv Area 3,225
Originating Board TREND
Year Built 2000
Annual Tax Amount $10,969
Tax Year 2017
Lot Size 0.577 Acres
Acres 0.58
Lot Dimensions 108
Property Description
WELCOME HOME to 430 Turnberry Way! A stunning brick colonial located in Turnberry Ridge and the sought after Souderton School District. Every detail in this home has been meticulously attended to. Formal living and dining rooms are to the right as you enter the center foyer. The study on the other side of the foyer allows for peace and quiet! The magnificent kitchen features marble counter tops, pantry, work desk, gas cooking and a butler's pantry with wet bar. The kitchen is open the the sun room, and the family room with a marble surround fireplace. On the second floor, enter the expansive master suite with two closets, and a master bath that you won't want to leave! The three additional bedrooms are generously sized and there is a hall bath and laundry. But wait, there's more! A finished basement adds approximately another 850 square feet of living space, including an exercise room. An adorable shed and garden area are in the rear yard, and grounds are beautifully landscaped. Enjoy a BBQ on the paver patio or relax in the hot tub. Plenty of room for your cars with a three car garage. A One Year Home Warranty is Included! Possession after June 30, 2017 See additional contract documents required with offer. Showing Start Saturday, April 1.
Location
State PA
County Montgomery
Area Franconia Twp (10634)
Zoning R100
Rooms
Other Rooms Living Room, Dining Room, Primary Bedroom, Bedroom 2, Bedroom 3, Kitchen, Family Room, Bedroom 1, Laundry, Other
Basement Full, Fully Finished
Interior
Interior Features Primary Bath(s), Kitchen - Island, Dining Area
Hot Water Natural Gas
Heating Gas, Forced Air
Cooling Central A/C
Flooring Wood, Fully Carpeted, Tile/Brick
Fireplaces Number 1
Fireplace Y
Heat Source Natural Gas
Laundry Upper Floor
Exterior
Garage Spaces 6.0
Water Access N
Accessibility None
Total Parking Spaces 6
Garage N
Building
Story 2
Foundation Concrete Perimeter
Sewer Public Sewer
Water Public
Architectural Style Colonial
Level or Stories 2
Additional Building Above Grade
New Construction N
Schools
School District Souderton Area
Others
Senior Community No
Tax ID 34-00-01144-263
Ownership Fee Simple
Read Less Info
Want to know what your home might be worth? Contact us for a FREE valuation!

Our team is ready to help you sell your home for the highest possible price ASAP

Bought with John J Ravnikar • RE/MAX Action Realty-Horsham







