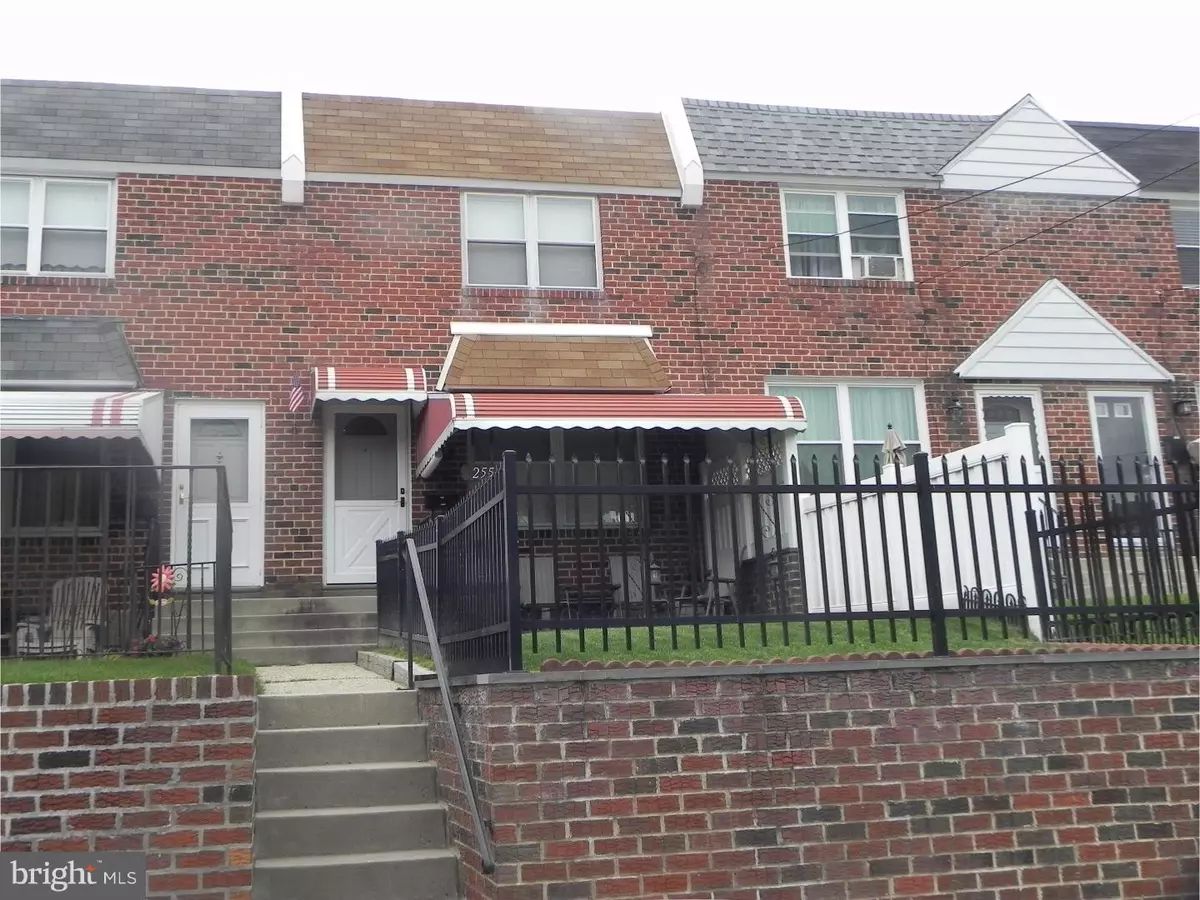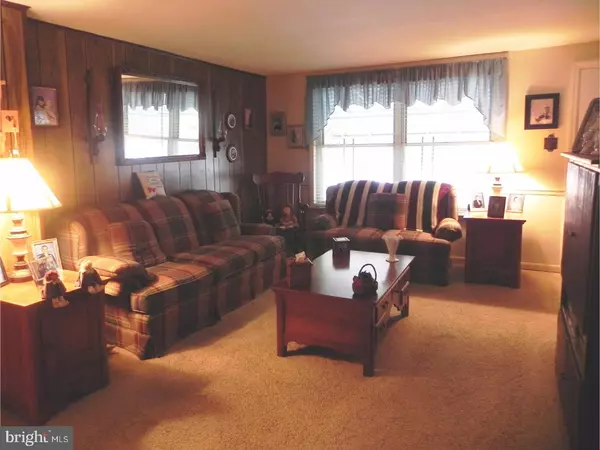$180,000
$184,900
2.7%For more information regarding the value of a property, please contact us for a free consultation.
3 Beds
2 Baths
1,120 SqFt
SOLD DATE : 08/25/2017
Key Details
Sold Price $180,000
Property Type Townhouse
Sub Type Interior Row/Townhouse
Listing Status Sold
Purchase Type For Sale
Square Footage 1,120 sqft
Price per Sqft $160
Subdivision None Available
MLS Listing ID 1003166851
Sold Date 08/25/17
Style Straight Thru
Bedrooms 3
Full Baths 1
Half Baths 1
HOA Y/N N
Abv Grd Liv Area 1,120
Originating Board TREND
Year Built 1955
Annual Tax Amount $2,456
Tax Year 2017
Lot Size 1,600 Sqft
Acres 0.04
Lot Dimensions 16
Property Description
Welcome to this pristinely kept 3-bedroom, 1.5 bath stone row home in the heart of Ambler Boro. Located just blocks from the train station, Knights Park, restaurants and main strip shopping, this charming home has been owned by the current occupants for nearly 50 years. It's been beautifully maintained and updated accordingly with a recently recoated roof, newer carpets, kitchen floor as well as a brand new AC unit. The first floor features a nicely sized family room, dining room and kitchen with gas cooking along with a newer half bath. The second floor includes one full bath and three spacious bedrooms including one with a walk-in closet. The basement is finished with plenty of storage and a walk out to the rear driveway. For the wood working enthusiast, the 1-car garage has been renovated into a workshop but can be easily transformed back into a garage. An entrance to the home from the garage was also added. Outside, a beautiful brick retaining wall has been built in front of the home with a black wrought iron fence surround to encompass the quaint front yard. The driveway out back can accommodate up to 2 cars. A perfect starter home, this beauty is ready for new owners and new memories.
Location
State PA
County Montgomery
Area Ambler Boro (10601)
Zoning R3
Rooms
Other Rooms Living Room, Dining Room, Primary Bedroom, Bedroom 2, Kitchen, Bedroom 1
Basement Full, Outside Entrance, Fully Finished
Interior
Interior Features Ceiling Fan(s)
Hot Water Natural Gas
Heating Gas
Cooling Central A/C
Flooring Fully Carpeted
Fireplace N
Heat Source Natural Gas
Laundry Basement
Exterior
Exterior Feature Porch(es)
Garage Spaces 3.0
Utilities Available Cable TV
Water Access N
Roof Type Shingle
Accessibility None
Porch Porch(es)
Attached Garage 1
Total Parking Spaces 3
Garage Y
Building
Lot Description Front Yard
Story 2
Sewer Public Sewer
Water Public
Architectural Style Straight Thru
Level or Stories 2
Additional Building Above Grade
New Construction N
Schools
School District Wissahickon
Others
Senior Community No
Tax ID 01-00-03640-004
Ownership Fee Simple
Read Less Info
Want to know what your home might be worth? Contact us for a FREE valuation!

Our team is ready to help you sell your home for the highest possible price ASAP

Bought with Mary Beth S McDermott • McDermott Real Estate







