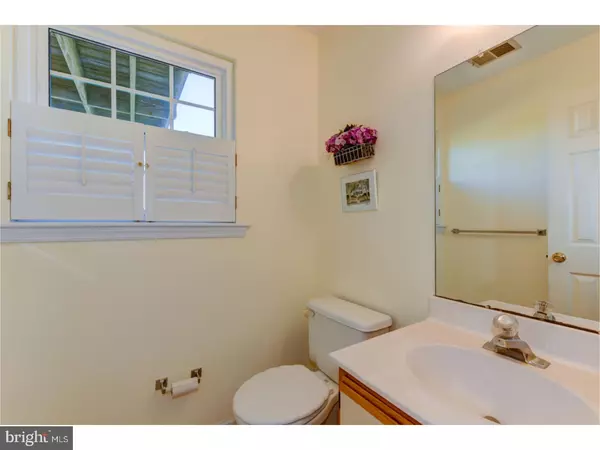$251,500
$249,900
0.6%For more information regarding the value of a property, please contact us for a free consultation.
3 Beds
3 Baths
2,068 SqFt
SOLD DATE : 06/13/2017
Key Details
Sold Price $251,500
Property Type Single Family Home
Sub Type Detached
Listing Status Sold
Purchase Type For Sale
Square Footage 2,068 sqft
Price per Sqft $121
Subdivision Hunters Run
MLS Listing ID 1003155449
Sold Date 06/13/17
Style Colonial,Bi-level
Bedrooms 3
Full Baths 2
Half Baths 1
HOA Y/N N
Abv Grd Liv Area 2,068
Originating Board TREND
Year Built 1989
Annual Tax Amount $3,875
Tax Year 2017
Lot Size 0.288 Acres
Acres 0.29
Lot Dimensions 104
Property Description
Pack your bags! Well-maintained, airy, bright, bi-level on a serene cul-de-sac in Hunters Run. From the exquisite lamp-post at the end of the recent re-coated driveway to the well-manicured landscaping walking up to the front door, pride of ownership shines with this house. Upon entering the front door, a small climb of the stairs and you are met by a spacious living room with Andersen bay window & gas fireplace adorned by a gorgeous wood mantle. This flows into a large dining room with sliders out to the generous deck staring at a flat, gorgeous lot out back that abuts the woods a few hundred yards off. Flanking the dining room is a well-appointed kitchen complete with breakfast bar/kitchen island with extra storage, oodles of counter-top space, & stunning wood cabinets. The house takes on copious amounts of sunlight throughout the house. Hall closets for jackets and linens line the hallway before a hall bath, two nice-sized ancillary bedrooms with closet space and finally at the back of the first floor is the sizable master bedroom complete with ample closet room, beautiful views of the backyard and a master bath with tile floors, moulding, new, clean surround in the glass-door shower and nice vanity/medicine cabinet. Downstairs more great living space awaits! French doors lead to a substantial family room, with beautiful gas fireplace, the ability to split into two-three different spaces and slider doors out to a concrete patio space below the deck. To the right of the stairs is a tile floor office that could easily be a guest room, powder room with privacy shutters and an ample laundry room. A deep garage with access from the basement and access to the outside as well and a pull-down attic with a great deal of storage space round out this wonderful house. At various points of the house you will notice splendid woodwork in some of the archways/frames. That plus new windows, glass sliders, roof, gutters in 2011 make this beauty maintenance-free and ready to start a new life in a great house!
Location
State PA
County Montgomery
Area New Hanover Twp (10647)
Zoning R25
Rooms
Other Rooms Living Room, Dining Room, Primary Bedroom, Bedroom 2, Kitchen, Family Room, Bedroom 1, Attic
Basement Full, Fully Finished
Interior
Interior Features Primary Bath(s), Kitchen - Island, Kitchen - Eat-In
Hot Water Natural Gas
Heating Gas, Forced Air
Cooling Central A/C
Flooring Fully Carpeted, Tile/Brick
Fireplaces Number 2
Equipment Built-In Range
Fireplace Y
Appliance Built-In Range
Heat Source Natural Gas
Laundry Basement
Exterior
Exterior Feature Deck(s), Patio(s)
Parking Features Garage Door Opener
Garage Spaces 4.0
Water Access N
Roof Type Pitched,Shingle
Accessibility None
Porch Deck(s), Patio(s)
Attached Garage 1
Total Parking Spaces 4
Garage Y
Building
Lot Description Level, Trees/Wooded, Rear Yard
Sewer Public Sewer
Water Public
Architectural Style Colonial, Bi-level
Additional Building Above Grade
New Construction N
Schools
School District Boyertown Area
Others
Senior Community No
Tax ID 47-00-05881-147
Ownership Fee Simple
Read Less Info
Want to know what your home might be worth? Contact us for a FREE valuation!

Our team is ready to help you sell your home for the highest possible price ASAP

Bought with Diane Corbicz • Springer Realty Group - Limerick







