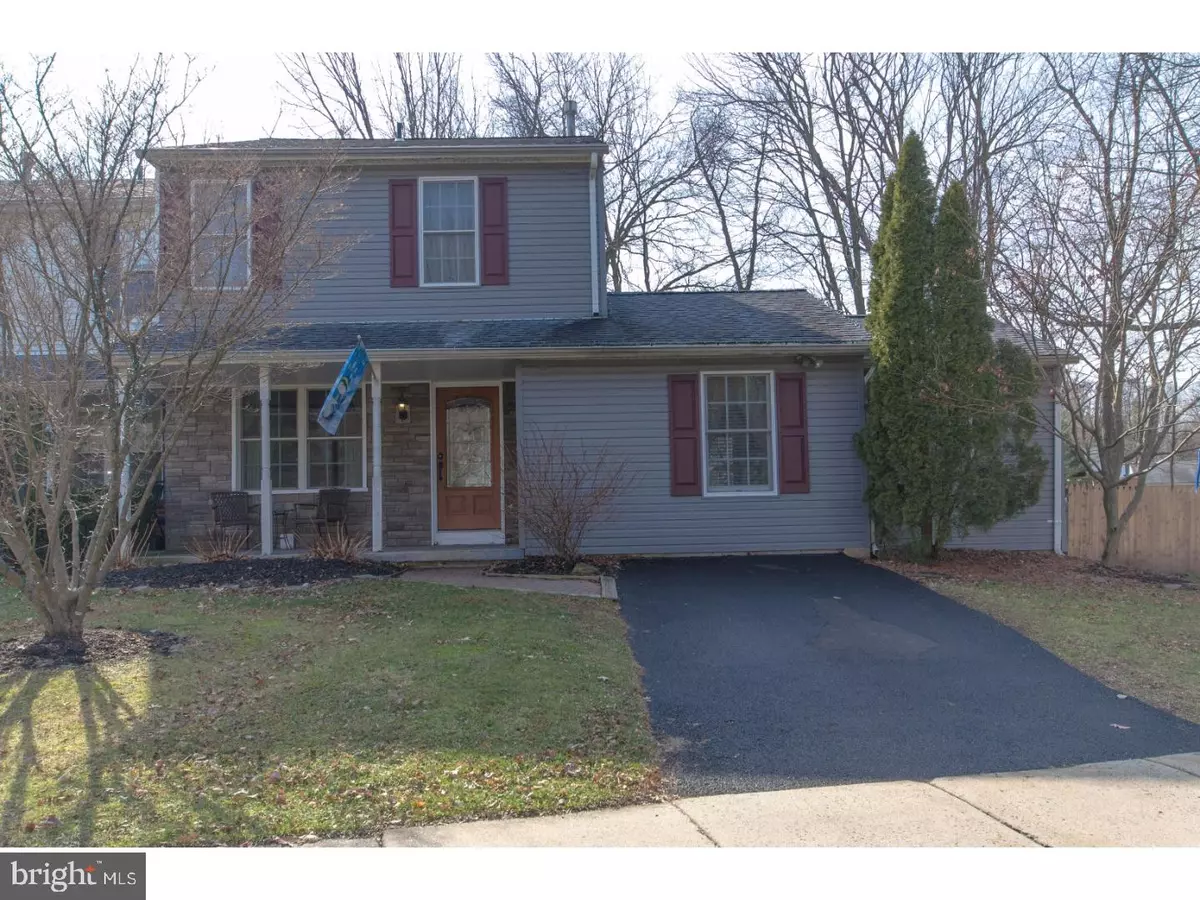$274,200
$275,000
0.3%For more information regarding the value of a property, please contact us for a free consultation.
3 Beds
2 Baths
1,570 SqFt
SOLD DATE : 05/17/2017
Key Details
Sold Price $274,200
Property Type Single Family Home
Sub Type Twin/Semi-Detached
Listing Status Sold
Purchase Type For Sale
Square Footage 1,570 sqft
Price per Sqft $174
Subdivision Wynmere
MLS Listing ID 1003145853
Sold Date 05/17/17
Style Colonial
Bedrooms 3
Full Baths 1
Half Baths 1
HOA Y/N N
Abv Grd Liv Area 1,570
Originating Board TREND
Year Built 1984
Annual Tax Amount $4,024
Tax Year 2017
Lot Size 0.699 Acres
Acres 0.7
Lot Dimensions 265
Property Description
Move right in to this beautiful, Colonial-style twin in the quiet neighborhood of Wynmere, Horsham Twp. This home sits on a rare 3/4 acre corner lot! NO ASSOCIATION FEES. Enter from the covered front porch into the spacious living room that flows seamlessly into the dining room and kitchen featuring granite counter tops, marble back splash and stainless steel appliances. Also on the first floor is this home's most notable feature, a custom 17 x 19 Great room with built-in shelves and bookcase, pellet stove and recessed lighting - perfect for family gatherings and holiday entertaining. Exit the Great room through new Anderson double doors that lead to a newer 22 x 15 composite deck overlooking the stunning grounds. Upstairs you will find a large master bedroom with 3 closets! Two ample sized additional bedrooms and a full bath complete the second floor. Additional updates to this lovely home include: Certainteed vinyl siding(2015); Central Air unit (2014); Anderson windows throughout(2014); newly paved driveway (2014); composite deck and railing(2012); roof(2007). Two storage sheds are also included. Conveniently located to major highways, public transportation, parks, public library, shopping and restaurants. Make your appointment today!
Location
State PA
County Montgomery
Area Horsham Twp (10636)
Zoning R3
Rooms
Other Rooms Living Room, Dining Room, Primary Bedroom, Bedroom 2, Kitchen, Family Room, Bedroom 1, Laundry, Other, Attic
Basement Full
Interior
Interior Features Ceiling Fan(s), Attic/House Fan
Hot Water Natural Gas
Heating Gas
Cooling Central A/C
Flooring Fully Carpeted, Stone
Fireplaces Number 1
Fireplaces Type Gas/Propane
Equipment Oven - Self Cleaning, Dishwasher, Disposal
Fireplace Y
Window Features Replacement
Appliance Oven - Self Cleaning, Dishwasher, Disposal
Heat Source Natural Gas
Laundry Basement
Exterior
Exterior Feature Deck(s)
Garage Spaces 1.0
Fence Other
Utilities Available Cable TV
Roof Type Shingle
Accessibility None
Porch Deck(s)
Total Parking Spaces 1
Garage N
Building
Lot Description Corner, Front Yard, Rear Yard, SideYard(s)
Story 2
Foundation Concrete Perimeter
Sewer Public Sewer
Water Public
Architectural Style Colonial
Level or Stories 2
Additional Building Above Grade
New Construction N
Schools
High Schools Hatboro-Horsham
School District Hatboro-Horsham
Others
Senior Community No
Tax ID 36-00-12101-409
Ownership Fee Simple
Acceptable Financing Conventional, VA, FHA 203(b)
Listing Terms Conventional, VA, FHA 203(b)
Financing Conventional,VA,FHA 203(b)
Read Less Info
Want to know what your home might be worth? Contact us for a FREE valuation!

Our team is ready to help you sell your home for the highest possible price ASAP

Bought with Rachel Sugerman • Coldwell Banker Realty







