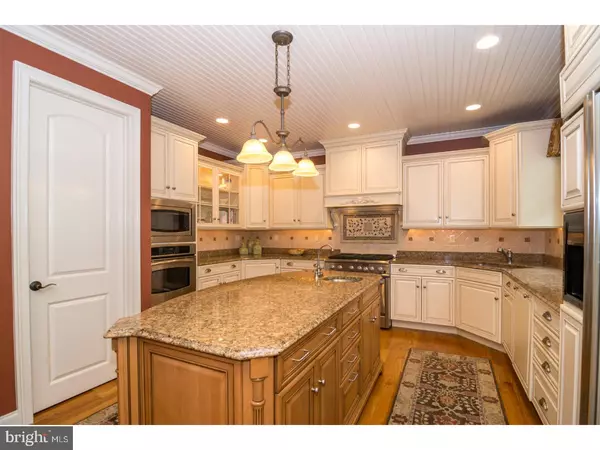$1,107,000
$1,250,000
11.4%For more information regarding the value of a property, please contact us for a free consultation.
4 Beds
5 Baths
5,754 SqFt
SOLD DATE : 10/25/2017
Key Details
Sold Price $1,107,000
Property Type Single Family Home
Sub Type Detached
Listing Status Sold
Purchase Type For Sale
Square Footage 5,754 sqft
Price per Sqft $192
Subdivision Maplewood
MLS Listing ID 1000460033
Sold Date 10/25/17
Style Colonial
Bedrooms 4
Full Baths 3
Half Baths 2
HOA Fees $18/ann
HOA Y/N Y
Abv Grd Liv Area 5,754
Originating Board TREND
Year Built 2005
Annual Tax Amount $18,997
Tax Year 2017
Lot Size 0.804 Acres
Acres 0.8
Lot Dimensions 180
Property Description
Outstanding and Gracious Custom, Stone and Stucco 3-story, 12-year-old Colonial, neutral thru-out, with over 5700 sq. ft., beautifully situated within a cul-de-sac in a superior Horsham location, with a Sensational Fenced Rear Yard including an Amazing Heated Pool with Spa and Waterfall, surrounded by lushly blooming trees and shrubs. Custom millwork including wainscoting, crown molding and arched openings, plus 9' ceilings, hardwood floors and fabulous upgrades give this home its special character. The elegant Living Room offers one of 2 gas fireplaces and features French doors providing access to the amazing Sun Room with walls of windows and vaulted ceiling. The fully upgraded Gourmet Kitchen features granite counters, center island, stainless appliances including a 6-burner gas range and Breakfast Room with vaulted ceiling, and features arched openings to the 2-story Family Room with 2nd fireplace. An adjacent Butler's Pantry with glass cabinets is perfect for entertaining. The 1st floor Office features walls of windows and stunning built-in custom cabinetry. 2 Powder Rooms & a spacious Laundry/Mud Room complete the 1st floor. 2 sets of hardwood stairs lead to the 2nd floor. The incredibly luxurious Master Suite offers 2 separate Master Baths w/marble floors, vanities with corian counters, spa shower with frameless glass door, & Jacuzzi plus professionally organized walk-in closet, and a 2-room Sitting Room, perfect for an additional Office, Gym or relaxation. 3 spacious additional bedrooms, one with its own Full Bath, and the other 2 with connecting Jack and Jill Bath complete the 2nd floor. The fabulously finished Third Floor provides an additional Recreation/Play Room with wall-to-wall carpet and hardwood floor, brick wall, dormer windows & walk-in storage areas. French doors from multiple 1st floor rooms open to the resort-worthy rear yard. An expansive flagstone patio spans across the back of the house and leads to the heated pool with spa, waterfall and flagstone decking. A flagstone walkway leads to the exciting Fire Pit with low stone wall and 2nd Patio. Other superior features include a whole house generator, security system, 2 hot water heaters, 5 zones of HVAC, surround sound in the Family Room and Master Bedroom, and a water softener. Minutes from parks and recreational areas, within highly rated Hatboro-Horsham School District. 1 Year Home Warranty Included. Stucco has been tested and fully remediated with warranty.
Location
State PA
County Montgomery
Area Horsham Twp (10636)
Zoning R2
Rooms
Other Rooms Living Room, Dining Room, Primary Bedroom, Bedroom 2, Bedroom 3, Kitchen, Game Room, Family Room, Bedroom 1, Sun/Florida Room, Other, Office, Attic
Basement Full, Unfinished
Interior
Interior Features Primary Bath(s), Kitchen - Island, Butlers Pantry, Skylight(s), Ceiling Fan(s), WhirlPool/HotTub, Water Treat System, Stall Shower, Dining Area
Hot Water Natural Gas
Heating Forced Air
Cooling Central A/C
Flooring Wood, Fully Carpeted, Tile/Brick
Fireplaces Number 2
Fireplaces Type Marble, Gas/Propane
Equipment Built-In Range, Oven - Wall, Oven - Double, Oven - Self Cleaning, Dishwasher, Refrigerator, Disposal, Built-In Microwave
Fireplace Y
Appliance Built-In Range, Oven - Wall, Oven - Double, Oven - Self Cleaning, Dishwasher, Refrigerator, Disposal, Built-In Microwave
Heat Source Natural Gas
Laundry Main Floor
Exterior
Exterior Feature Patio(s)
Parking Features Inside Access
Garage Spaces 6.0
Fence Other
Pool In Ground
Utilities Available Cable TV
Water Access N
Roof Type Pitched,Shingle
Accessibility None
Porch Patio(s)
Attached Garage 3
Total Parking Spaces 6
Garage Y
Building
Lot Description Level, Front Yard, Rear Yard, SideYard(s)
Story 3+
Sewer Public Sewer
Water Public
Architectural Style Colonial
Level or Stories 3+
Additional Building Above Grade
Structure Type Cathedral Ceilings,9'+ Ceilings,High
New Construction N
Schools
High Schools Hatboro-Horsham
School District Hatboro-Horsham
Others
HOA Fee Include Common Area Maintenance
Senior Community No
Tax ID 36-00-23128-011
Ownership Fee Simple
Security Features Security System
Read Less Info
Want to know what your home might be worth? Contact us for a FREE valuation!

Our team is ready to help you sell your home for the highest possible price ASAP

Bought with Peggy Jacona • RE/MAX Services







