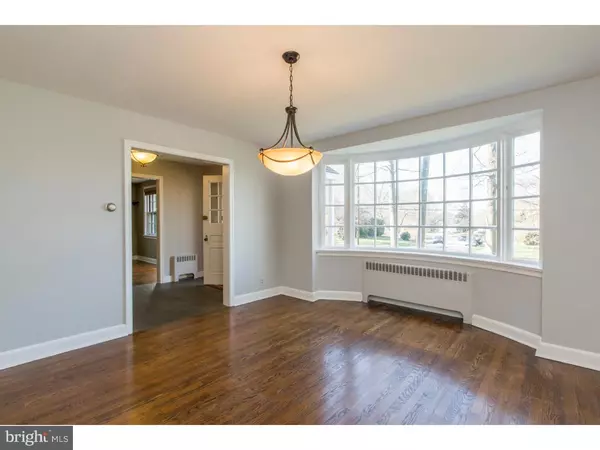$515,000
$519,900
0.9%For more information regarding the value of a property, please contact us for a free consultation.
4 Beds
3 Baths
3,444 SqFt
SOLD DATE : 05/30/2017
Key Details
Sold Price $515,000
Property Type Single Family Home
Sub Type Detached
Listing Status Sold
Purchase Type For Sale
Square Footage 3,444 sqft
Price per Sqft $149
Subdivision Northwoods
MLS Listing ID 1003485151
Sold Date 05/30/17
Style Colonial
Bedrooms 4
Full Baths 2
Half Baths 1
HOA Y/N N
Abv Grd Liv Area 3,444
Originating Board TREND
Year Built 1948
Annual Tax Amount $10,299
Tax Year 2017
Lot Size 0.545 Acres
Acres 0.55
Lot Dimensions 96
Property Description
Price Reduced!!! This house has it all!!Come see this wonderful expanded Northwoods Brick Colonial! Enter the slate floored Center Hall flanked by cozy Living Room with Fireplace and Formal Dining Room with bay window and hardwood floors throughout. The Kitchen/Family Room addition has what every buyer is looking for... open concept living with chefs kitchen boasting center work island, stainless appliances, tile back splash, an abundance of cabinets, granite counters as well as a breakfast bar. The Kitchen opens to a sun-drenched Family Room and Dining Area which is the perfect spot for entertaining, comfy chairs and for your farm table! Sliding Doors off of the Family Room lead to a flagstone patio and terrace overlooking a picturesque setting with gorgeous perennial gardens and an established landscape. Upstairs the Master Suite addition is indulgent - offering Master Bath with soaking tub, stall shower and spectacular walk-in closet. There are two nice sized bedrooms with ample closets and an enormous 3rd bedroom addition that could be used for many purposes such as an in-law suite,game room, office, etc... The finished basement is a versatile space-great for a media room, gym or playroom. The convenient laundry/mudroom is just off the kitchen with access to the attached 2 car garage. Coveted location in Springfield Township, Springfield Schools, close to major highways, walk to the train, shopping, convenient to Chestnut Hill, Keswick Village and Willow Grove Mall.
Location
State PA
County Montgomery
Area Springfield Twp (10652)
Zoning A
Rooms
Other Rooms Living Room, Dining Room, Primary Bedroom, Bedroom 2, Bedroom 3, Kitchen, Family Room, Bedroom 1, Laundry, Other
Basement Full
Interior
Interior Features Primary Bath(s), Dining Area
Hot Water Natural Gas
Heating Gas
Cooling Central A/C
Flooring Wood
Fireplaces Number 1
Fireplace Y
Heat Source Natural Gas
Laundry Main Floor
Exterior
Garage Spaces 5.0
Water Access N
Accessibility None
Attached Garage 2
Total Parking Spaces 5
Garage Y
Building
Story 2
Sewer Public Sewer
Water Public
Architectural Style Colonial
Level or Stories 2
Additional Building Above Grade
New Construction N
Schools
Elementary Schools Enfield
Middle Schools Springfield Township
High Schools Springfield Township
School District Springfield Township
Others
Senior Community No
Tax ID 52-00-16426-001
Ownership Fee Simple
Read Less Info
Want to know what your home might be worth? Contact us for a FREE valuation!

Our team is ready to help you sell your home for the highest possible price ASAP

Bought with Stephanie M MacDonald • BHHS Fox & Roach-Bryn Mawr







