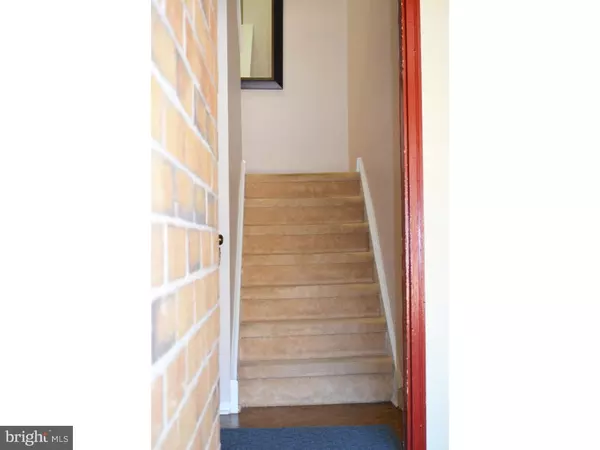$125,000
$123,000
1.6%For more information regarding the value of a property, please contact us for a free consultation.
2 Beds
1 Bath
940 SqFt
SOLD DATE : 03/10/2017
Key Details
Sold Price $125,000
Property Type Single Family Home
Sub Type Unit/Flat/Apartment
Listing Status Sold
Purchase Type For Sale
Square Footage 940 sqft
Price per Sqft $132
Subdivision The Meadows
MLS Listing ID 1003481929
Sold Date 03/10/17
Style Other
Bedrooms 2
Full Baths 1
HOA Fees $264/mo
HOA Y/N Y
Abv Grd Liv Area 940
Originating Board TREND
Year Built 1973
Annual Tax Amount $1,708
Tax Year 2017
Lot Size 940 Sqft
Acres 0.02
Lot Dimensions IRREG
Property Description
Are you looking for that great condo, walking distance to restaurants and night life? This condo is walking distance to downtown Phoenixville and the Schuykill River Trail, but without the Phoenixville taxes! This freshly painted 2 bed, 1 bath home offers you many updates along with wonderful amenities. From the open and bright living and dining room, walk-in closet in the master bedroom and office, this condo has everything you could ask for! Extra storage is also provided in the basement along with Washer and Dryer hookups INSIDE the unit. The duct work was recently insulated and the windows are in the process of being replaced which will come with a lifetime transferrable warranty. Other updates include a new fridge, dishwasher, garbage disposal and HVAC system... and don't forget, this condo also qualifies for 100% financing (USDA), and has a pool! This is the perfect home for you and move-in ready!
Location
State PA
County Montgomery
Area Upper Providence Twp (10661)
Zoning R4
Rooms
Other Rooms Living Room, Dining Room, Primary Bedroom, Kitchen, Family Room, Bedroom 1
Interior
Hot Water Other
Heating Gas
Cooling Central A/C
Equipment Disposal
Fireplace N
Appliance Disposal
Heat Source Natural Gas
Laundry Main Floor
Exterior
Exterior Feature Deck(s)
Utilities Available Cable TV
Amenities Available Swimming Pool, Tot Lots/Playground
Water Access N
Accessibility None
Porch Deck(s)
Garage N
Building
Story 1
Sewer Public Sewer
Water Public
Architectural Style Other
Level or Stories 1
Additional Building Above Grade
New Construction N
Schools
School District Spring-Ford Area
Others
Pets Allowed Y
HOA Fee Include Pool(s),Common Area Maintenance,Lawn Maintenance,Snow Removal,Trash,Sewer
Senior Community No
Tax ID 61-00-01659-233
Ownership Condominium
Acceptable Financing Conventional, FHA 203(b), USDA
Listing Terms Conventional, FHA 203(b), USDA
Financing Conventional,FHA 203(b),USDA
Pets Allowed Case by Case Basis
Read Less Info
Want to know what your home might be worth? Contact us for a FREE valuation!

Our team is ready to help you sell your home for the highest possible price ASAP

Bought with Mark F Amadio • Long & Foster Real Estate, Inc.







