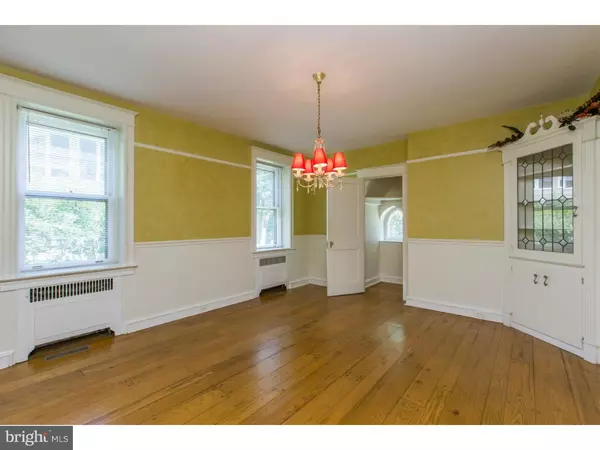$450,000
$478,900
6.0%For more information regarding the value of a property, please contact us for a free consultation.
5 Beds
3 Baths
2,587 SqFt
SOLD DATE : 10/07/2016
Key Details
Sold Price $450,000
Property Type Single Family Home
Sub Type Detached
Listing Status Sold
Purchase Type For Sale
Square Footage 2,587 sqft
Price per Sqft $173
Subdivision College Park
MLS Listing ID 1003477221
Sold Date 10/07/16
Style Cape Cod
Bedrooms 5
Full Baths 2
Half Baths 1
HOA Y/N N
Abv Grd Liv Area 2,587
Originating Board TREND
Year Built 1925
Annual Tax Amount $9,637
Tax Year 2016
Lot Size 8,132 Sqft
Acres 0.19
Lot Dimensions 75
Property Description
Bring your imagination to this solidly built stone home in College Park. Enter into a quaint foyer leading to a living room w/ fireplace w/ original tiled surround. Off of the living room and through a set of French doors is a sun room that could be used as a family room. The dining room is generously sized w/ a build in hutch. Kitchen has a door to the side yard and can accommodate a small table and chairs. Two nice sized bedrooms and a full bath complete the first floor. Take the stairs to the second floor where you'll find three bedrooms and a full bath. The full unfinished basement has plenty of head clearance, is dry, has a toilet area and could make a great playroom. Attached one-car garage, nice back and side yards. Brand new roof, gleaming hardwood floors throughout, C/A on the first floor only.
Location
State PA
County Montgomery
Area Lower Merion Twp (10640)
Zoning R3
Rooms
Other Rooms Living Room, Dining Room, Primary Bedroom, Bedroom 2, Bedroom 3, Kitchen, Family Room, Bedroom 1, Laundry, Attic
Basement Full, Unfinished
Interior
Interior Features Ceiling Fan(s)
Hot Water Natural Gas
Heating Gas
Cooling Central A/C, Wall Unit
Flooring Wood, Vinyl
Fireplaces Number 1
Fireplaces Type Stone
Equipment Cooktop, Disposal
Fireplace Y
Appliance Cooktop, Disposal
Heat Source Natural Gas
Laundry Basement
Exterior
Garage Spaces 4.0
Water Access N
Roof Type Pitched,Shingle
Accessibility None
Attached Garage 1
Total Parking Spaces 4
Garage Y
Building
Lot Description Level, Front Yard, Rear Yard, SideYard(s)
Story 1.5
Sewer Public Sewer
Water Public
Architectural Style Cape Cod
Level or Stories 1.5
Additional Building Above Grade
New Construction N
Schools
School District Lower Merion
Others
Senior Community No
Tax ID 40-00-09120-002
Ownership Fee Simple
Acceptable Financing Conventional
Listing Terms Conventional
Financing Conventional
Read Less Info
Want to know what your home might be worth? Contact us for a FREE valuation!

Our team is ready to help you sell your home for the highest possible price ASAP

Bought with Pamela R Mawhinney Owsik • Duffy Real Estate-Narberth







