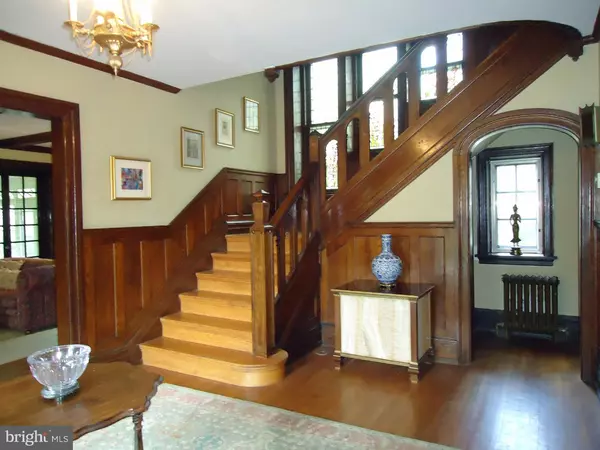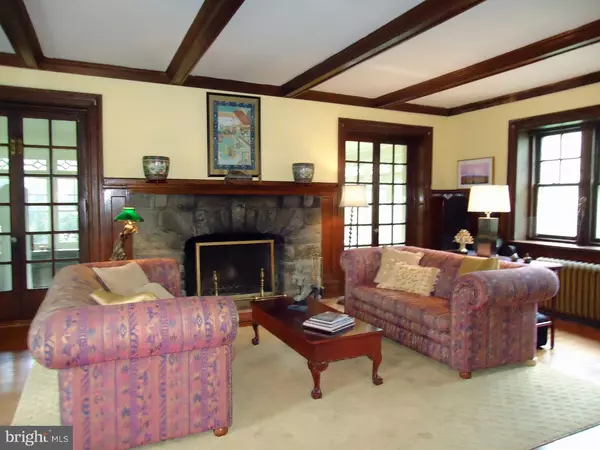$785,000
$792,000
0.9%For more information regarding the value of a property, please contact us for a free consultation.
6 Beds
4 Baths
3,859 SqFt
SOLD DATE : 07/31/2015
Key Details
Sold Price $785,000
Property Type Single Family Home
Sub Type Detached
Listing Status Sold
Purchase Type For Sale
Square Footage 3,859 sqft
Price per Sqft $203
Subdivision Ardmore
MLS Listing ID 1003466415
Sold Date 07/31/15
Style Tudor
Bedrooms 6
Full Baths 3
Half Baths 1
HOA Y/N N
Abv Grd Liv Area 3,859
Originating Board TREND
Year Built 1910
Annual Tax Amount $9,653
Tax Year 2015
Lot Size 0.573 Acres
Acres 0.57
Lot Dimensions 75
Property Description
Set in a professionally landscaped garden, this beautiful Tudor home can easily entertain a party for 100 or an intimate family dinner. This is a stunning home with many original details?wainscoting, bay window seats, beamed ceiling, original stained glass, detailed tiles?and the modern comforts we have come to expect?central air conditioning, new kitchen, new master bathroom, guest accommodations. The back garden is very private and extends past the detached garage. The location is also unparalleled. Linwood Park is just a house away with its play equipment and frequent community events. With a Walk Score of 82, you are moments from the Ardmore train station, Suburban Square, Trader Joe and Whole Foods and can use the sidewalks to get there! Schools are close by (a choice of high schools) and the commute to Center City and the airport are short. The elegant foyer with its stained glass windows, carved turned stair and 4 foot wainscoting sets the standard for the rest of this 1910 home. The Living Room features a coffered ceiling and stone fireplace and the adjacent Sunroom has lovely Chippendale transoms over its windows. The Dining Room has an extended bay window with window seats and there is a built-in china closet. The remainder of your dining service and glassware can be stored in the adjoining Butler's Pantry. The sunny new eat-in Kitchen has cream wooden cabinets with granite counters and state-of-the-art stainless steel appliances. Just off the kitchen is the Laundry Room and Mud Room. The Master Bedroom has a walk-in closet and new marble bathroom. The remainder of the second floor has three bedrooms and a full bathroom. The third floor has a Playroom with built-in cabinet and sink which is great for cleaning up after arts and crafts. There is a spacious Family Room for relaxing, playing music, etc. A 5th Bedroom and a full Bathroom on this level make a nice get away for your overnight guests. From the instant you walk in, you will know this home was meant to be yours.
Location
State PA
County Montgomery
Area Lower Merion Twp (10640)
Zoning R4
Direction South
Rooms
Other Rooms Living Room, Dining Room, Primary Bedroom, Bedroom 2, Bedroom 3, Kitchen, Family Room, Bedroom 1, Laundry, Other, Attic
Basement Full, Unfinished, Outside Entrance
Interior
Interior Features Primary Bath(s), Butlers Pantry, Ceiling Fan(s), Stain/Lead Glass, Wet/Dry Bar, Stall Shower, Kitchen - Eat-In
Hot Water Natural Gas
Heating Gas, Hot Water, Radiator
Cooling Central A/C
Flooring Wood, Fully Carpeted, Vinyl, Tile/Brick
Fireplaces Number 1
Fireplaces Type Stone
Equipment Built-In Range, Oven - Self Cleaning, Dishwasher, Refrigerator, Disposal, Built-In Microwave
Fireplace Y
Window Features Bay/Bow
Appliance Built-In Range, Oven - Self Cleaning, Dishwasher, Refrigerator, Disposal, Built-In Microwave
Heat Source Natural Gas
Laundry Main Floor
Exterior
Exterior Feature Patio(s), Porch(es), Balcony
Parking Features Oversized
Garage Spaces 4.0
Fence Other
Utilities Available Cable TV
Water Access N
Roof Type Pitched
Accessibility None
Porch Patio(s), Porch(es), Balcony
Total Parking Spaces 4
Garage Y
Building
Lot Description Level, Open, Front Yard, Rear Yard
Story 3+
Foundation Stone
Sewer Public Sewer
Water Public
Architectural Style Tudor
Level or Stories 3+
Additional Building Above Grade
New Construction N
Schools
Elementary Schools Penn Valley
Middle Schools Welsh Valley
High Schools Lower Merion
School District Lower Merion
Others
Tax ID 40-00-32500-004
Ownership Fee Simple
Read Less Info
Want to know what your home might be worth? Contact us for a FREE valuation!

Our team is ready to help you sell your home for the highest possible price ASAP

Bought with Melissa Dow Parkin • BHHS Fox & Roach-Rosemont







