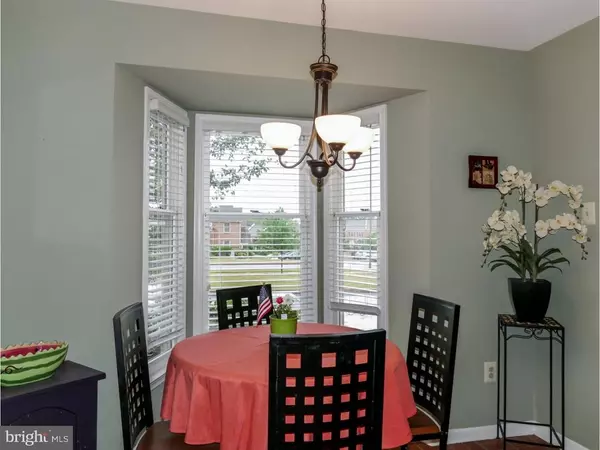$222,000
$225,900
1.7%For more information regarding the value of a property, please contact us for a free consultation.
3 Beds
3 Baths
1,738 SqFt
SOLD DATE : 08/14/2015
Key Details
Sold Price $222,000
Property Type Townhouse
Sub Type Interior Row/Townhouse
Listing Status Sold
Purchase Type For Sale
Square Footage 1,738 sqft
Price per Sqft $127
Subdivision Charlestowne
MLS Listing ID 1003466549
Sold Date 08/14/15
Style Colonial
Bedrooms 3
Full Baths 2
Half Baths 1
HOA Fees $180/mo
HOA Y/N Y
Abv Grd Liv Area 1,738
Originating Board TREND
Year Built 1991
Annual Tax Amount $3,517
Tax Year 2015
Lot Size 720 Sqft
Acres 0.02
Lot Dimensions REGULAR
Property Description
Welcome home to this beautifully updated, neutral, bright, spacious, sunny and charming townhome in the popular Charlestowne Townhome community. This wonderful home has loads of windows throughout that allows for an abundance of natural light throughout. With soft, soothing and neutral colors, everything is relocation ready. As you enter through the foyer, notice the updated flooring throughout the first floor. Off the kitchen the breakfast area has a beautiful, oversize bay window. The chef of the house will delight in the spacious and well appointed kitchen, with loads of counter and cabinetry, along with stainless appliances, and gas cook top. Gather family and friends around the beautiful gas fireplace in the living room, that offers recessed lighting and doors leading to an expansive deck overlooking the back yard. Perfect for those summer cook-outs! The master bedroom is gorgeous with double windows, ample close space and a sumptuous master bath with double sinks, stall shower, and jacuzzi tub. There is a 2nd, large bedroom on this level, and on the 3rd floor, you will find another huge room that is ideal as an additional bedroom, office or exercise room. All of this conveniently located just minutes from the Pennsylvania Turnpike for easy commuting in all directions. Truly a special home!
Location
State PA
County Montgomery
Area Towamencin Twp (10653)
Zoning MRC
Rooms
Other Rooms Living Room, Dining Room, Primary Bedroom, Bedroom 2, Kitchen, Bedroom 1, Other, Attic
Basement Full, Unfinished
Interior
Interior Features Primary Bath(s), Skylight(s), Stall Shower, Dining Area
Hot Water Natural Gas
Heating Gas, Forced Air
Cooling Central A/C
Flooring Wood, Fully Carpeted, Tile/Brick
Fireplaces Number 1
Fireplaces Type Marble, Gas/Propane
Equipment Cooktop, Oven - Self Cleaning, Dishwasher, Built-In Microwave
Fireplace Y
Window Features Bay/Bow
Appliance Cooktop, Oven - Self Cleaning, Dishwasher, Built-In Microwave
Heat Source Natural Gas
Laundry Lower Floor
Exterior
Exterior Feature Deck(s)
Utilities Available Cable TV
Water Access N
Roof Type Pitched,Shingle
Accessibility None
Porch Deck(s)
Garage N
Building
Lot Description Level, Front Yard, Rear Yard
Story 2
Sewer Public Sewer
Water Public
Architectural Style Colonial
Level or Stories 2
Additional Building Above Grade
New Construction N
Schools
School District North Penn
Others
HOA Fee Include Common Area Maintenance,Lawn Maintenance,Snow Removal,Trash
Tax ID 53-00-02030-338
Ownership Fee Simple
Read Less Info
Want to know what your home might be worth? Contact us for a FREE valuation!

Our team is ready to help you sell your home for the highest possible price ASAP

Bought with Michael A Craig • RE/MAX Reliance







