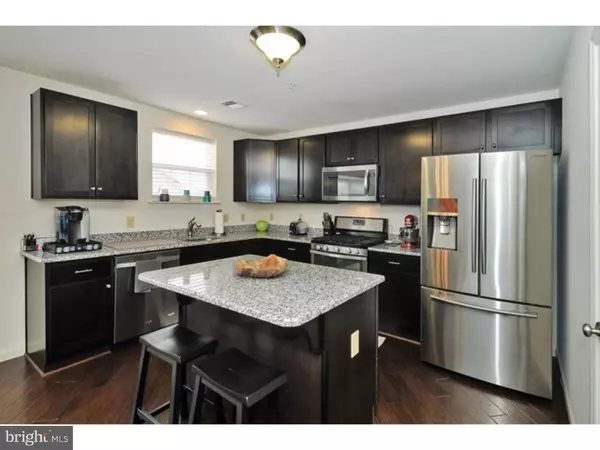$226,000
$229,000
1.3%For more information regarding the value of a property, please contact us for a free consultation.
3 Beds
3 Baths
1,744 SqFt
SOLD DATE : 09/17/2015
Key Details
Sold Price $226,000
Property Type Townhouse
Sub Type Interior Row/Townhouse
Listing Status Sold
Purchase Type For Sale
Square Footage 1,744 sqft
Price per Sqft $129
Subdivision Biltmore Estates
MLS Listing ID 1003465551
Sold Date 09/17/15
Style Colonial
Bedrooms 3
Full Baths 2
Half Baths 1
HOA Fees $154/mo
HOA Y/N N
Abv Grd Liv Area 1,744
Originating Board TREND
Year Built 2014
Annual Tax Amount $3,692
Tax Year 2016
Lot Size 1,000 Sqft
Acres 0.02
Lot Dimensions 0 X 0
Property Description
This 1 Year old Townhome is stunningly neutral with just a splash of color. Upon opening the front door, one will immediately be drawn to the open and flowing floor plan all tied together by the wide planked engineered gleaming hardwood floors which run through the Great Room, Dining Room, Kitchen and Powder Room. When hosting a party, family and friends are always part of the mix due to the lack of support columns or walls separating one area from another. Something found in most Townhomes. Any "Chef" would be proud to call this Kitchen their own. This spacious Kitchen has it all from the abundant counter top space, to the oversized Island. Additional feaures include Granite countertops and Island, 42 inch cabinetry, Stainless Steel Appliances including 5 burner gas range, Pantry and cabinetry with soft close drawers. Placement of any sized furniture in the Great Room is a non issue as room as again the lack of walls does not define the room. Door off Great Room leads to private Balcony. Powder Room with pedistal sink completes the floor plan. All 3 Bedrooms are well proportioned with Master Bedroom having Walk In Closet, Full Bath with Tiled flooring and Double Vanity. Door off Master leads to private Balcony. Guest Bath also has Tiled flooring. Completing the upstairs floor plan is the private Laundry Room. Pull down stairs lead to full attic is ideal for storage. Additional features include: All Bedrooms and Great Room have lighted ceiling fans; All carpeting and pad has been upgraded; All Bathroom fixtures and cabinetry have been upgraded; Whole house Sprinkler System. Don't be fooled by the Harleysville mailing address as home is within easy walking distance to the many shops and restaurants found in the Village of Skippack. The actual community of Biltmore Estates offers miles of hiking trails, eye pleasing tree lined streets with sidewalkks and on-site commercial services such as Beautician, Day Care Facility and Insurance company. Home is located within easy distance to all major highways, Evansburg State Park, shopping centers including New Providence Towne Center in Collegville or the Plymouth Meeting Mall. Here one can enjoy care free living at its' best!
Location
State PA
County Montgomery
Area Skippack Twp (10651)
Zoning ITND
Rooms
Other Rooms Living Room, Dining Room, Primary Bedroom, Bedroom 2, Kitchen, Bedroom 1, Laundry, Attic
Interior
Interior Features Primary Bath(s), Butlers Pantry, Ceiling Fan(s), Sprinkler System, Stall Shower, Kitchen - Eat-In
Hot Water Natural Gas
Heating Gas, Forced Air
Cooling Central A/C
Flooring Wood, Fully Carpeted, Vinyl, Tile/Brick
Equipment Oven - Self Cleaning, Dishwasher, Disposal, Built-In Microwave
Fireplace N
Window Features Bay/Bow,Energy Efficient
Appliance Oven - Self Cleaning, Dishwasher, Disposal, Built-In Microwave
Heat Source Natural Gas
Laundry Upper Floor
Exterior
Exterior Feature Balcony
Utilities Available Cable TV
Water Access N
Roof Type Pitched,Shingle
Accessibility None
Porch Balcony
Garage N
Building
Lot Description Level
Story 3+
Sewer Public Sewer
Water Public
Architectural Style Colonial
Level or Stories 3+
Additional Building Above Grade
New Construction N
Schools
School District Perkiomen Valley
Others
HOA Fee Include Common Area Maintenance,Ext Bldg Maint,Lawn Maintenance,Snow Removal,Trash,Insurance
Tax ID 51-00-02935-072
Ownership Condominium
Acceptable Financing Conventional, FHA 203(b)
Listing Terms Conventional, FHA 203(b)
Financing Conventional,FHA 203(b)
Read Less Info
Want to know what your home might be worth? Contact us for a FREE valuation!

Our team is ready to help you sell your home for the highest possible price ASAP

Bought with Albert E Stroble • Coldwell Banker Realty







