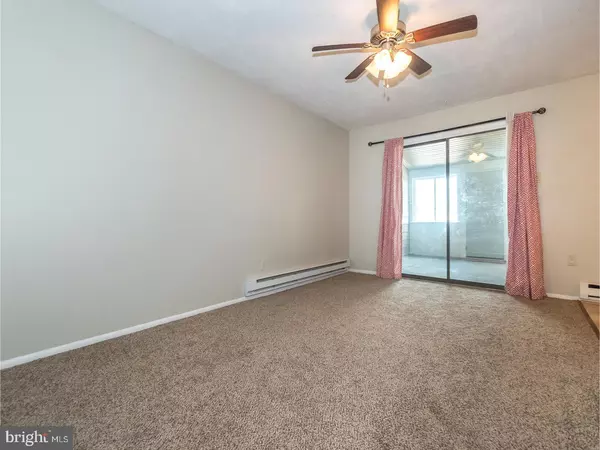$141,000
$138,900
1.5%For more information regarding the value of a property, please contact us for a free consultation.
3 Beds
2 Baths
1,864 SqFt
SOLD DATE : 09/11/2017
Key Details
Sold Price $141,000
Property Type Townhouse
Sub Type Interior Row/Townhouse
Listing Status Sold
Purchase Type For Sale
Square Footage 1,864 sqft
Price per Sqft $75
Subdivision Colonial Vil
MLS Listing ID 1003169791
Sold Date 09/11/17
Style Colonial
Bedrooms 3
Full Baths 1
Half Baths 1
HOA Y/N N
Abv Grd Liv Area 1,864
Originating Board TREND
Year Built 1974
Annual Tax Amount $2,831
Tax Year 2017
Lot Size 2,020 Sqft
Acres 0.05
Lot Dimensions 20
Property Description
If you are looking for space and affordability, look no further! The first floor layout begins with an entry way with laminate flooring and coat closet, a spacious living room, and dining room which features a ceiling fan and sliders to the enclosed porch on the rear of the home. The kitchen has a roomy pantry, dishwasher, oak cabinets, and sufficient room for a dinette set for casual dining. A half bath and main level laundry room with cabinets for convenient storage complete the first floor layout. On the second floor, you'll find a main bedroom featuring a walk-in closet and access to the tiled hall bath, two more bedrooms and a large linen closet in the hallway. There is new carpet on the first floor of the home, and the interior of the house was painted in August 2016. The water heater is new here, too. The backyard is fenced and for your storage needs, there is a shed as well as a large utility closet off the enclosed porch. A borough-maintained playground, basketball court, and skate park are both a short walk away in this neighborhood, and the numerous recreational opportunities offered by the Montgomery County Park System can be reached in just a few minutes. There are no association fees here and the home qualifies for 100% USDA financing, too!
Location
State PA
County Montgomery
Area East Greenville Boro (10606)
Zoning R3
Rooms
Other Rooms Living Room, Dining Room, Primary Bedroom, Bedroom 2, Kitchen, Bedroom 1, Other, Attic
Interior
Interior Features Butlers Pantry, Ceiling Fan(s), Dining Area
Hot Water Electric
Heating Electric, Baseboard
Cooling None
Flooring Wood, Fully Carpeted, Vinyl, Tile/Brick
Equipment Dishwasher
Fireplace N
Appliance Dishwasher
Heat Source Electric
Laundry Main Floor
Exterior
Exterior Feature Porch(es)
Fence Other
Utilities Available Cable TV
Water Access N
Roof Type Pitched,Shingle
Accessibility None
Porch Porch(es)
Garage N
Building
Lot Description Sloping, Front Yard, Rear Yard
Story 2
Foundation Slab
Sewer Public Sewer
Water Public
Architectural Style Colonial
Level or Stories 2
Additional Building Above Grade
New Construction N
Schools
Middle Schools Upper Perkiomen
High Schools Upper Perkiomen
School District Upper Perkiomen
Others
Senior Community No
Tax ID 06-00-03816-003
Ownership Fee Simple
Acceptable Financing Conventional, VA, FHA 203(b), USDA
Listing Terms Conventional, VA, FHA 203(b), USDA
Financing Conventional,VA,FHA 203(b),USDA
Read Less Info
Want to know what your home might be worth? Contact us for a FREE valuation!

Our team is ready to help you sell your home for the highest possible price ASAP

Bought with Jaime M Schenk • BHHS Fox & Roach-Jenkintown







