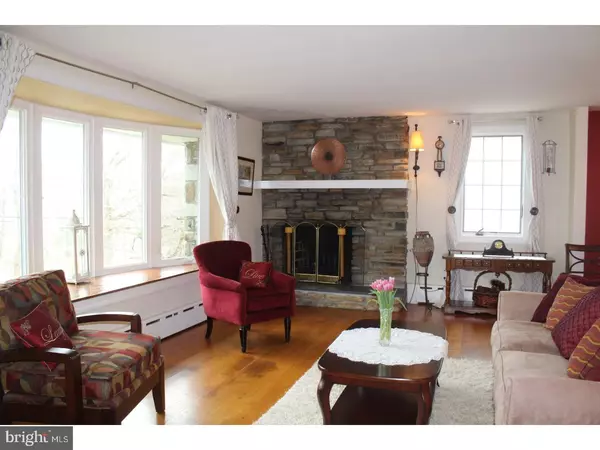$255,500
$257,500
0.8%For more information regarding the value of a property, please contact us for a free consultation.
3 Beds
3 Baths
1,786 SqFt
SOLD DATE : 06/30/2017
Key Details
Sold Price $255,500
Property Type Single Family Home
Sub Type Detached
Listing Status Sold
Purchase Type For Sale
Square Footage 1,786 sqft
Price per Sqft $143
Subdivision Cheltenham
MLS Listing ID 1003153797
Sold Date 06/30/17
Style Ranch/Rambler
Bedrooms 3
Full Baths 2
Half Baths 1
HOA Y/N N
Abv Grd Liv Area 1,786
Originating Board TREND
Year Built 1964
Annual Tax Amount $7,668
Tax Year 2017
Lot Size 0.434 Acres
Acres 0.43
Lot Dimensions 85
Property Description
Sun pours into this bright stone and brick home which has received years of loving care. Enjoy one-floor living with the additional benefit of a huge finished basement with private entry. Possible uses for the lower level would be for an in-law apartment, computer or hobby area, offices or storage. All upgrades and improvements done by this Seller have been of high quality. One example is the 2015 50-year roof at a cost of $21,000 with a transferable warranty. Wonderful family room with two walls of windows. Hardwood floors throughout. Two separate garage doors installed October 2016 with insulation and sensor light. Door from garage into basement July 2016, $900. Pantry reconfigured 2016 for ease of access and more space. New sliders to patio. New French door to kitchen 2016. Kitchen subway tile 2016. Newer kitchen island. All windows replaced except picture window in family Room. Auxiliary wall heaters in the family room and lower level. All new hall bath including privacy wall (tub not replaced). New expensive closet doors including coat closet foyer door. Heater under annual maintenance. Good closet space. Pull-down stair to partly floored attic. A beautiful .43 acre. Rear yard has enclosed area in which to plant your favorite vegetables. Plenty of room in which to pull into garage, back out and turn around. Enter basement through hall door off kitchen. Two glass block windows in basement. Low taxes. GPS WILL NOT LEAD YOU TO THIS HOUSE. PLEASE READ SHOWING DIRECTIONS CAREFULLY. Close to Cheltenham Regional Rail Station, public transportation, and a stone's throw to the Cheltenham Art Center. Close to elementary school.
Location
State PA
County Montgomery
Area Cheltenham Twp (10631)
Zoning R4
Rooms
Other Rooms Living Room, Dining Room, Primary Bedroom, Bedroom 2, Kitchen, Family Room, Bedroom 1, Other, Attic
Basement Full, Fully Finished
Interior
Interior Features Primary Bath(s), Kitchen - Island, Butlers Pantry, Ceiling Fan(s), Stall Shower, Dining Area
Hot Water Natural Gas
Heating Gas, Forced Air
Cooling Wall Unit
Flooring Wood
Fireplaces Number 2
Fireplaces Type Stone
Equipment Oven - Self Cleaning, Disposal, Energy Efficient Appliances
Fireplace Y
Window Features Bay/Bow,Replacement
Appliance Oven - Self Cleaning, Disposal, Energy Efficient Appliances
Heat Source Natural Gas
Laundry Basement
Exterior
Parking Features Inside Access, Garage Door Opener, Oversized
Garage Spaces 2.0
Utilities Available Cable TV
Water Access N
Roof Type Pitched
Accessibility None
Attached Garage 2
Total Parking Spaces 2
Garage Y
Building
Story 1
Sewer Public Sewer
Water Public
Architectural Style Ranch/Rambler
Level or Stories 1
Additional Building Above Grade
New Construction N
Schools
High Schools Cheltenham
School District Cheltenham
Others
Pets Allowed Y
Senior Community No
Tax ID 31-00-00877-001
Ownership Fee Simple
Pets Allowed Case by Case Basis
Read Less Info
Want to know what your home might be worth? Contact us for a FREE valuation!

Our team is ready to help you sell your home for the highest possible price ASAP

Bought with Sharyn Soliman • Keller Williams Main Line







