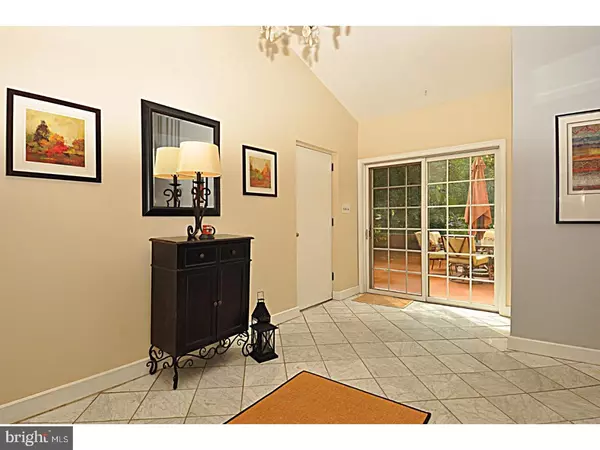$430,000
$439,900
2.3%For more information regarding the value of a property, please contact us for a free consultation.
4 Beds
3 Baths
2,757 SqFt
SOLD DATE : 11/15/2017
Key Details
Sold Price $430,000
Property Type Single Family Home
Sub Type Detached
Listing Status Sold
Purchase Type For Sale
Square Footage 2,757 sqft
Price per Sqft $155
Subdivision Curran Terrace
MLS Listing ID 1000859529
Sold Date 11/15/17
Style Colonial,Split Level
Bedrooms 4
Full Baths 3
HOA Y/N N
Abv Grd Liv Area 2,757
Originating Board TREND
Year Built 1972
Annual Tax Amount $5,246
Tax Year 2017
Lot Size 0.535 Acres
Acres 0.53
Lot Dimensions 123
Property Description
Spectacular new listing in Plymouth Meeting in the sought after community of Curran Terrace, just steps away from the golf greens of Plymouth Country Club! Move right into this stunning and spacious custom built Mediterranean colonial, loaded with updates, including gorgeous brand new hardwood floors, an updated eat-in kitchen, renovated baths, and tasteful paint colors throughout! This home has a wonderful open layout, perfect for both indoor and outdoor entertaining as well as active family living! The beautiful marble foyer opens to a sizable two tiered rear terrace overlooking the fenced in backyard. With over 2,700 square feet of finished living space, this home has a Lower Level that offers potential for an in-law or au pair suite, and includes an office/study, another large room (currently being used as a playroom) with built-in bookshelves and seating, counter space with a sink and cabinetry as well as a private side entrance. The large fireside family room or second living room is also on this level in addition to the third full bathroom, and an oversized laundry room! Looking for functional daily living space that allows room for growth? Don't miss this opportunity! All inquiries to Megan McGowan
Location
State PA
County Montgomery
Area Plymouth Twp (10649)
Zoning AR
Rooms
Other Rooms Living Room, Dining Room, Primary Bedroom, Bedroom 2, Bedroom 3, Kitchen, Family Room, Bedroom 1, In-Law/auPair/Suite, Laundry, Other, Office
Basement Full, Outside Entrance, Fully Finished
Interior
Interior Features Primary Bath(s), Stall Shower, Kitchen - Eat-In
Hot Water Natural Gas
Heating Gas, Forced Air
Cooling Central A/C
Flooring Wood, Fully Carpeted, Tile/Brick, Marble
Fireplaces Number 1
Fireplaces Type Stone
Equipment Oven - Self Cleaning, Dishwasher
Fireplace Y
Window Features Bay/Bow
Appliance Oven - Self Cleaning, Dishwasher
Heat Source Natural Gas
Laundry Lower Floor
Exterior
Exterior Feature Patio(s)
Parking Features Inside Access, Garage Door Opener
Garage Spaces 5.0
Fence Other
Utilities Available Cable TV
Water Access N
Roof Type Pitched,Shingle
Accessibility None
Porch Patio(s)
Attached Garage 2
Total Parking Spaces 5
Garage Y
Building
Lot Description Level, Open, Front Yard, Rear Yard, SideYard(s)
Story Other
Sewer Public Sewer
Water Public
Architectural Style Colonial, Split Level
Level or Stories Other
Additional Building Above Grade
Structure Type Cathedral Ceilings
New Construction N
Schools
Elementary Schools Plymouth
Middle Schools Colonial
High Schools Plymouth Whitemarsh
School District Colonial
Others
Senior Community No
Tax ID 49-00-08299-004
Ownership Fee Simple
Security Features Security System
Read Less Info
Want to know what your home might be worth? Contact us for a FREE valuation!

Our team is ready to help you sell your home for the highest possible price ASAP

Bought with Andrew J Virostek • Keller Williams Real Estate-Conshohocken







