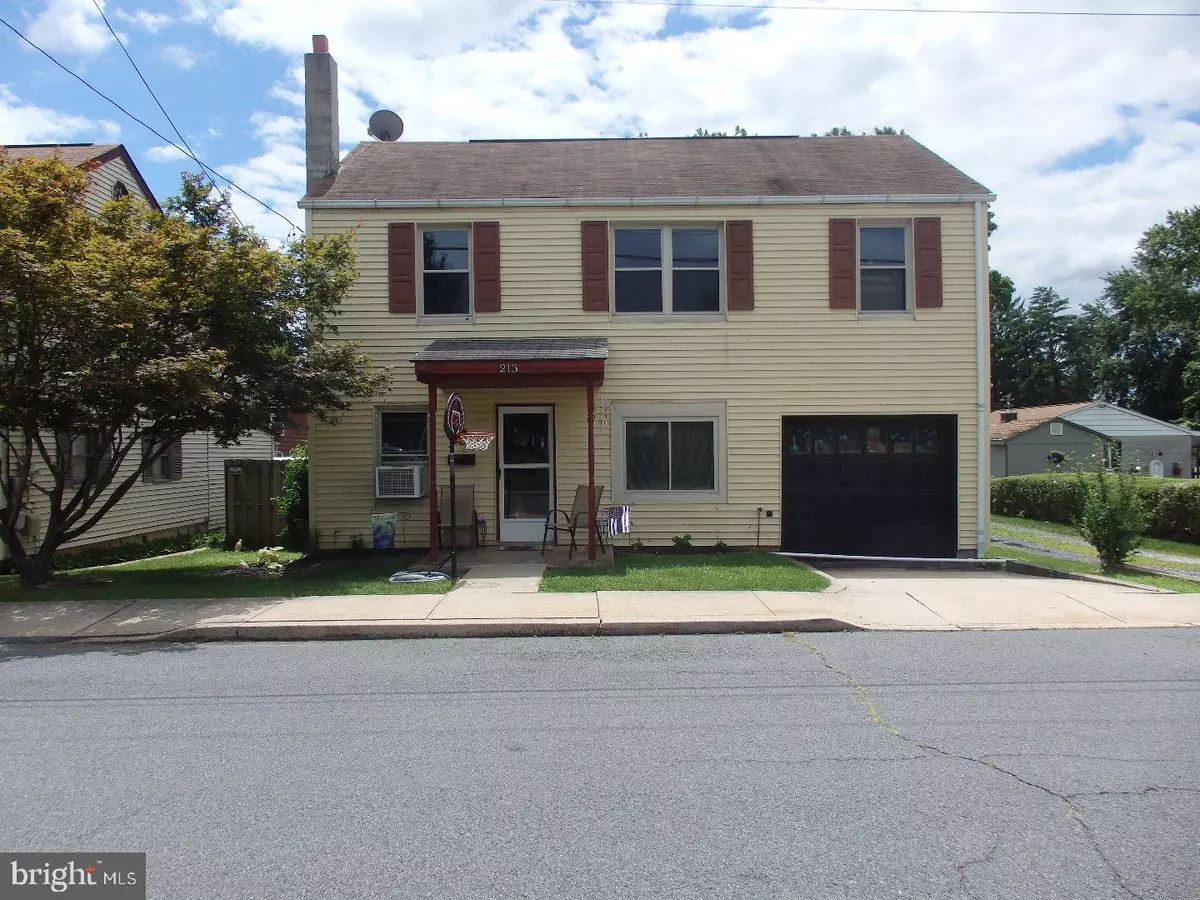$133,000
$135,900
2.1%For more information regarding the value of a property, please contact us for a free consultation.
3 Beds
1 Bath
1,416 SqFt
SOLD DATE : 10/13/2017
Key Details
Sold Price $133,000
Property Type Single Family Home
Sub Type Detached
Listing Status Sold
Purchase Type For Sale
Square Footage 1,416 sqft
Price per Sqft $93
Subdivision Pottstown
MLS Listing ID 1000461575
Sold Date 10/13/17
Style Colonial
Bedrooms 3
Full Baths 1
HOA Y/N N
Abv Grd Liv Area 1,416
Originating Board TREND
Year Built 1948
Annual Tax Amount $3,588
Tax Year 2017
Lot Size 2,760 Sqft
Acres 0.06
Lot Dimensions 46
Property Description
This is the perfect house to call home! When you enter the home into the living room you have wall to wall carpeting and neutral colored paint. This home features the perfect size eat in kitchen that will lead you to the private fenced in backyard that features a covered patio with beautiful landscaping! Off of the kitchen is a Den/Office with new flooring and built ins. On the second floor you will find three spacious size bedrooms. The third bedroom has a built-in desk and wardrobes. This home has so much to offer. Do not use GPS to find this location. From West Pottsgrove Elementary School, turn right off Grosstown Rd. Onto Rice St, Turn left onto Race St then left onto W. Walnut St. OR you can use google maps and make sure to put 213 W. Walnut St, Stowe, PA. Call for your showing appointment today!
Location
State PA
County Montgomery
Area West Pottsgrove Twp (10664)
Zoning R3
Rooms
Other Rooms Living Room, Primary Bedroom, Bedroom 2, Kitchen, Den, Bedroom 1, Other, Attic
Basement Full, Unfinished
Interior
Interior Features Ceiling Fan(s), Kitchen - Eat-In
Hot Water Oil
Heating Radiator, Baseboard - Hot Water
Cooling Wall Unit
Flooring Wood, Fully Carpeted, Tile/Brick
Equipment Oven - Self Cleaning, Dishwasher, Energy Efficient Appliances
Fireplace N
Window Features Energy Efficient,Replacement
Appliance Oven - Self Cleaning, Dishwasher, Energy Efficient Appliances
Heat Source Oil
Laundry Lower Floor
Exterior
Exterior Feature Patio(s)
Garage Spaces 1.0
Utilities Available Cable TV
Water Access N
Roof Type Pitched
Accessibility None
Porch Patio(s)
Total Parking Spaces 1
Garage N
Building
Lot Description Front Yard, Rear Yard, SideYard(s)
Story 2
Foundation Concrete Perimeter
Sewer Public Sewer
Water Public
Architectural Style Colonial
Level or Stories 2
Additional Building Above Grade
New Construction N
Schools
School District Pottsgrove
Others
Senior Community No
Tax ID 64-00-05428-007
Ownership Fee Simple
Acceptable Financing Conventional, VA, FHA 203(b)
Listing Terms Conventional, VA, FHA 203(b)
Financing Conventional,VA,FHA 203(b)
Read Less Info
Want to know what your home might be worth? Contact us for a FREE valuation!

Our team is ready to help you sell your home for the highest possible price ASAP

Bought with Colleen O'Brien-Boyles • Long & Foster Real Estate, Inc.







