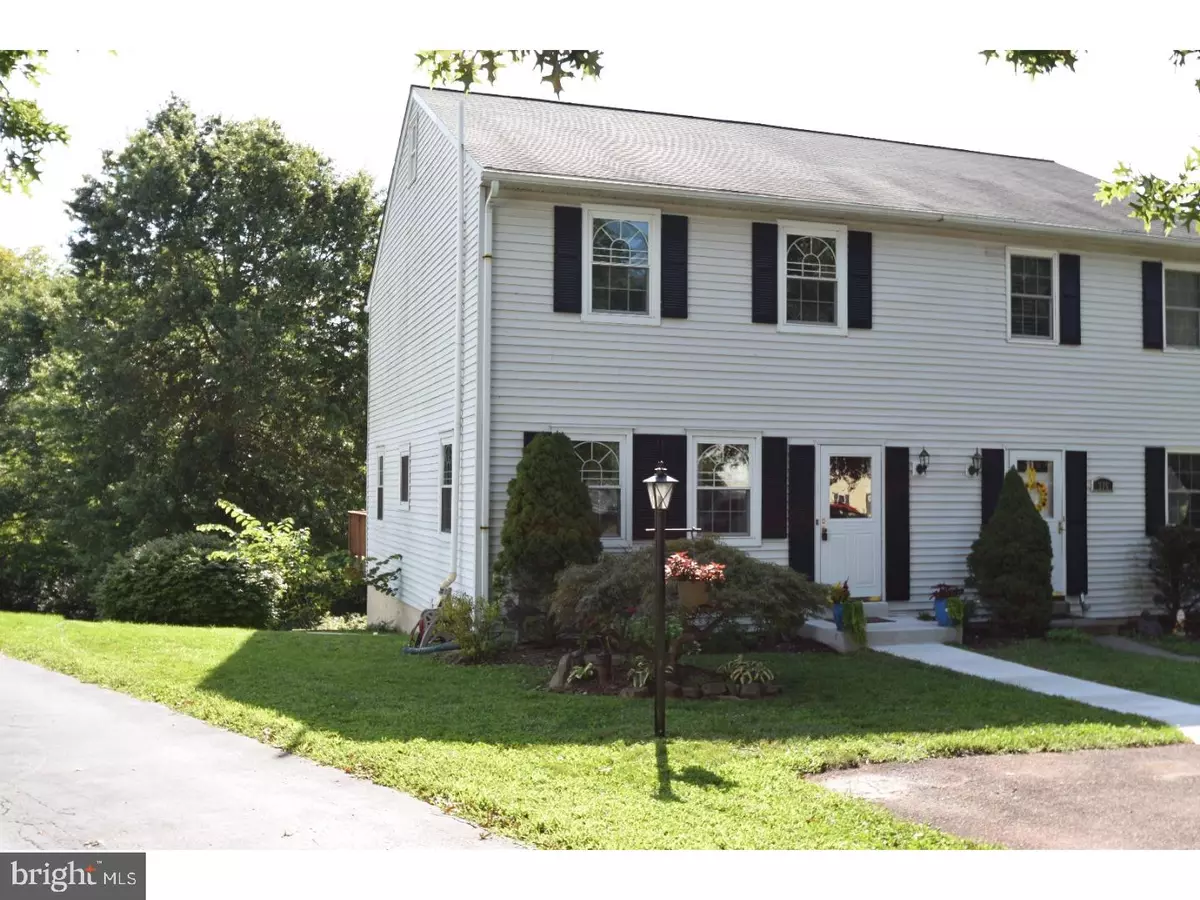$225,000
$224,900
For more information regarding the value of a property, please contact us for a free consultation.
3 Beds
2 Baths
1,320 SqFt
SOLD DATE : 10/10/2017
Key Details
Sold Price $225,000
Property Type Single Family Home
Sub Type Twin/Semi-Detached
Listing Status Sold
Purchase Type For Sale
Square Footage 1,320 sqft
Price per Sqft $170
Subdivision Indian Crest Farms
MLS Listing ID 1000462979
Sold Date 10/10/17
Style Colonial
Bedrooms 3
Full Baths 1
Half Baths 1
HOA Y/N N
Abv Grd Liv Area 1,320
Originating Board TREND
Year Built 1980
Annual Tax Amount $3,822
Tax Year 2017
Lot Size 4,520 Sqft
Acres 0.1
Lot Dimensions 15 X
Property Description
Fabulous twin in Harleysville so close to township meandering trails with bridges to cross and beauty and peace to enjoy each day. Post lamp lights the path up the new sidewalk to the front door. Shutters dress up the elegant windows. Pergo flooring greets you as you enter foyer area to the sun drenched living room with crown molding and open staircase. Kitchen offers nice pantry, breakfast bar, matching appliances, and laminate flooring with spacious opening into the dining room. Chair railing dresses up the sunny dining room which is perfect size for bigger gatherings. Powder room on first floor. Nice amount of closet storage on 1st floor. Lower level has utility area and a 18 x 18 finished family room very much enjoyed by sellers by the wood burning stove. Walk-out slider to 8 x 8 covered patio. 12 x 12 deck off 1st floor with stairs leading to sloping yard with a shed for outdoor storage. Views from deck and home are of wooded open space township land which adds privacy and quiet to the neighborhood. Attractive double vanity sink in second floor hall bath with a separate room for the tub. Tiled flooring in bathroom. Walk up finished and heated third floor (145 square feet) offers a potential office or whatever you need it for. Less than a mile away is the community pool and athletic fields. What a location!
Location
State PA
County Montgomery
Area Lower Salford Twp (10650)
Zoning R4
Rooms
Other Rooms Living Room, Dining Room, Primary Bedroom, Bedroom 2, Kitchen, Family Room, Bedroom 1, Attic
Basement Full, Outside Entrance
Interior
Interior Features Butlers Pantry, Ceiling Fan(s), Wood Stove, Dining Area
Hot Water Electric
Heating Electric, Heat Pump - Electric BackUp, Forced Air, Baseboard - Electric
Cooling Central A/C
Flooring Fully Carpeted, Vinyl
Equipment Oven - Self Cleaning, Dishwasher, Disposal
Fireplace N
Appliance Oven - Self Cleaning, Dishwasher, Disposal
Heat Source Electric
Laundry Basement
Exterior
Exterior Feature Deck(s), Patio(s)
Garage Spaces 2.0
Water Access N
Accessibility None
Porch Deck(s), Patio(s)
Total Parking Spaces 2
Garage N
Building
Lot Description Sloping, Front Yard, Rear Yard, SideYard(s)
Story 2
Foundation Brick/Mortar
Sewer Public Sewer
Water Public
Architectural Style Colonial
Level or Stories 2
Additional Building Above Grade
New Construction N
Schools
School District Souderton Area
Others
Senior Community No
Tax ID 50-00-01267-582
Ownership Fee Simple
Acceptable Financing Conventional, VA, FHA 203(b), USDA
Listing Terms Conventional, VA, FHA 203(b), USDA
Financing Conventional,VA,FHA 203(b),USDA
Read Less Info
Want to know what your home might be worth? Contact us for a FREE valuation!

Our team is ready to help you sell your home for the highest possible price ASAP

Bought with Robert E Smith • Keller Williams Real Estate-Blue Bell







