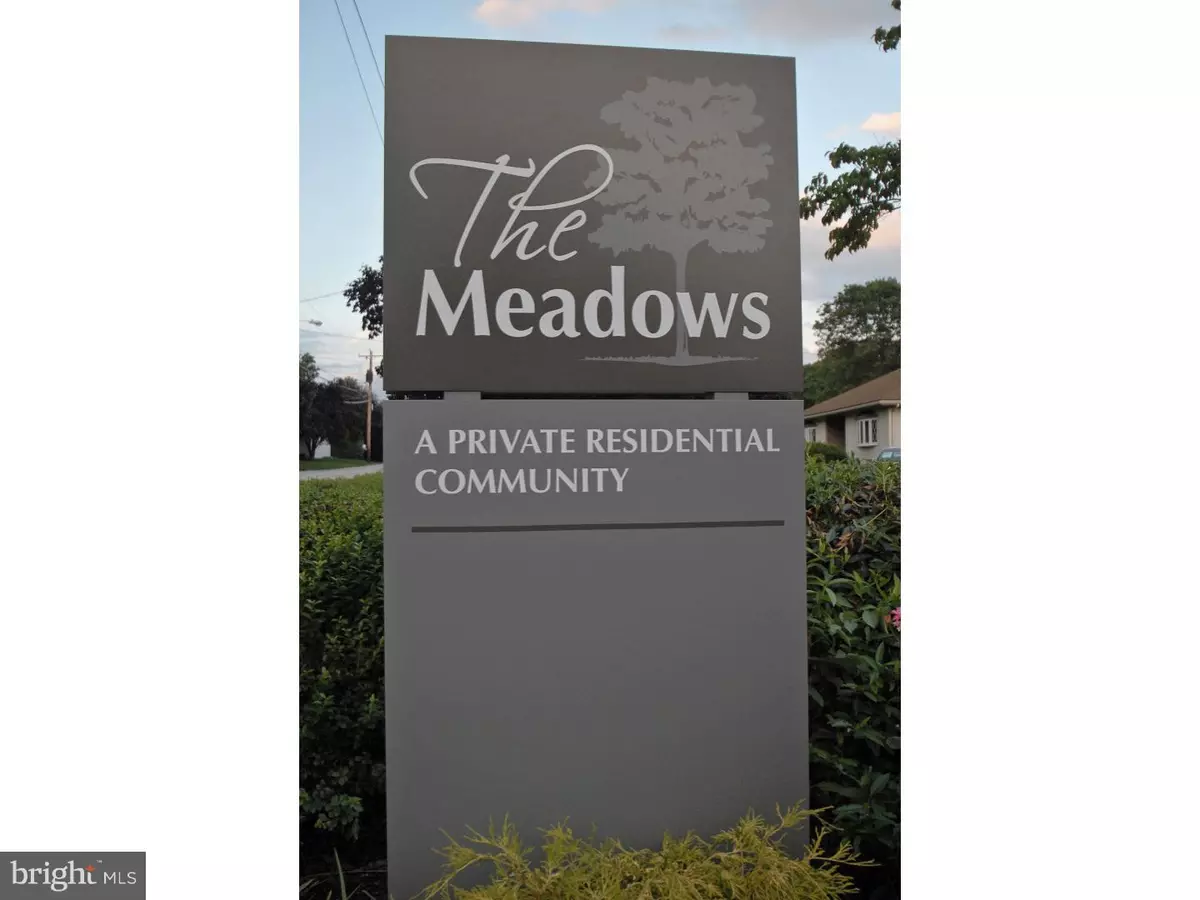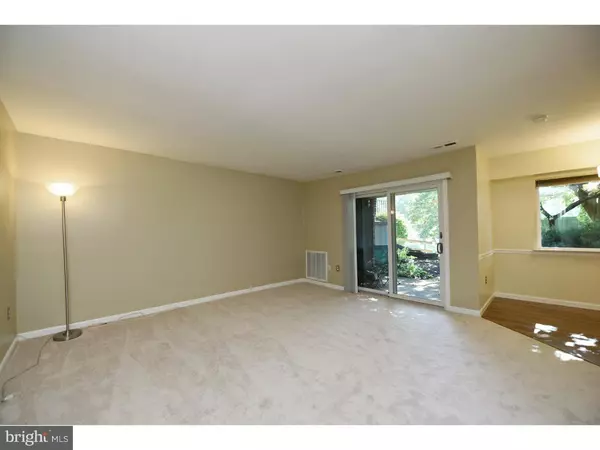$112,500
$117,000
3.8%For more information regarding the value of a property, please contact us for a free consultation.
2 Beds
1 Bath
940 SqFt
SOLD DATE : 01/18/2017
Key Details
Sold Price $112,500
Property Type Single Family Home
Sub Type Unit/Flat/Apartment
Listing Status Sold
Purchase Type For Sale
Square Footage 940 sqft
Price per Sqft $119
Subdivision The Meadows
MLS Listing ID 1003479577
Sold Date 01/18/17
Style Colonial
Bedrooms 2
Full Baths 1
HOA Fees $264/mo
HOA Y/N N
Abv Grd Liv Area 940
Originating Board TREND
Year Built 1973
Annual Tax Amount $1,642
Tax Year 2016
Lot Size 940 Sqft
Acres 0.02
Lot Dimensions .02
Property Description
Extremely well cared for 1st floor unit with very nice view from the rear patio! This great layout provides 2 good sized bedrooms, living room with sliding doors to patio, dining area, kitchen and den/library. Bright and cheerful throughout this condo also offers a new heater, new windows, new carpeting! The main bedroom features a large walk in closet and ceiling fan. This unit includes a 2nd good sized bedroom, updated full bath, updated kitchen with new floor, gas cooking, dishwasher and a tile back splash. The den/library provides a nice space for relaxing. Well maintained community with playground and pool and just minutes from shopping, Downtown Phoenixville, Valley Forge Park and major arteries. Not one to be missed !
Location
State PA
County Montgomery
Area Upper Providence Twp (10661)
Zoning R4
Rooms
Other Rooms Living Room, Dining Room, Primary Bedroom, Kitchen, Bedroom 1, Other
Interior
Interior Features Ceiling Fan(s)
Hot Water Electric
Heating Gas, Forced Air
Cooling Central A/C
Equipment Dishwasher, Energy Efficient Appliances, Built-In Microwave
Fireplace N
Appliance Dishwasher, Energy Efficient Appliances, Built-In Microwave
Heat Source Natural Gas
Laundry Main Floor
Exterior
Utilities Available Cable TV
Amenities Available Swimming Pool
Water Access N
Accessibility None
Garage N
Building
Story 1
Sewer Public Sewer
Water Public
Architectural Style Colonial
Level or Stories 1
Additional Building Above Grade
New Construction N
Schools
School District Spring-Ford Area
Others
HOA Fee Include Pool(s),Common Area Maintenance,Ext Bldg Maint,Lawn Maintenance,Snow Removal,Trash,Water,Sewer,Parking Fee
Senior Community No
Tax ID 61-00-01661-186
Ownership Condominium
Acceptable Financing Conventional, FHA 203(b)
Listing Terms Conventional, FHA 203(b)
Financing Conventional,FHA 203(b)
Read Less Info
Want to know what your home might be worth? Contact us for a FREE valuation!

Our team is ready to help you sell your home for the highest possible price ASAP

Bought with Judith Thompson • Long & Foster Real Estate, Inc.







