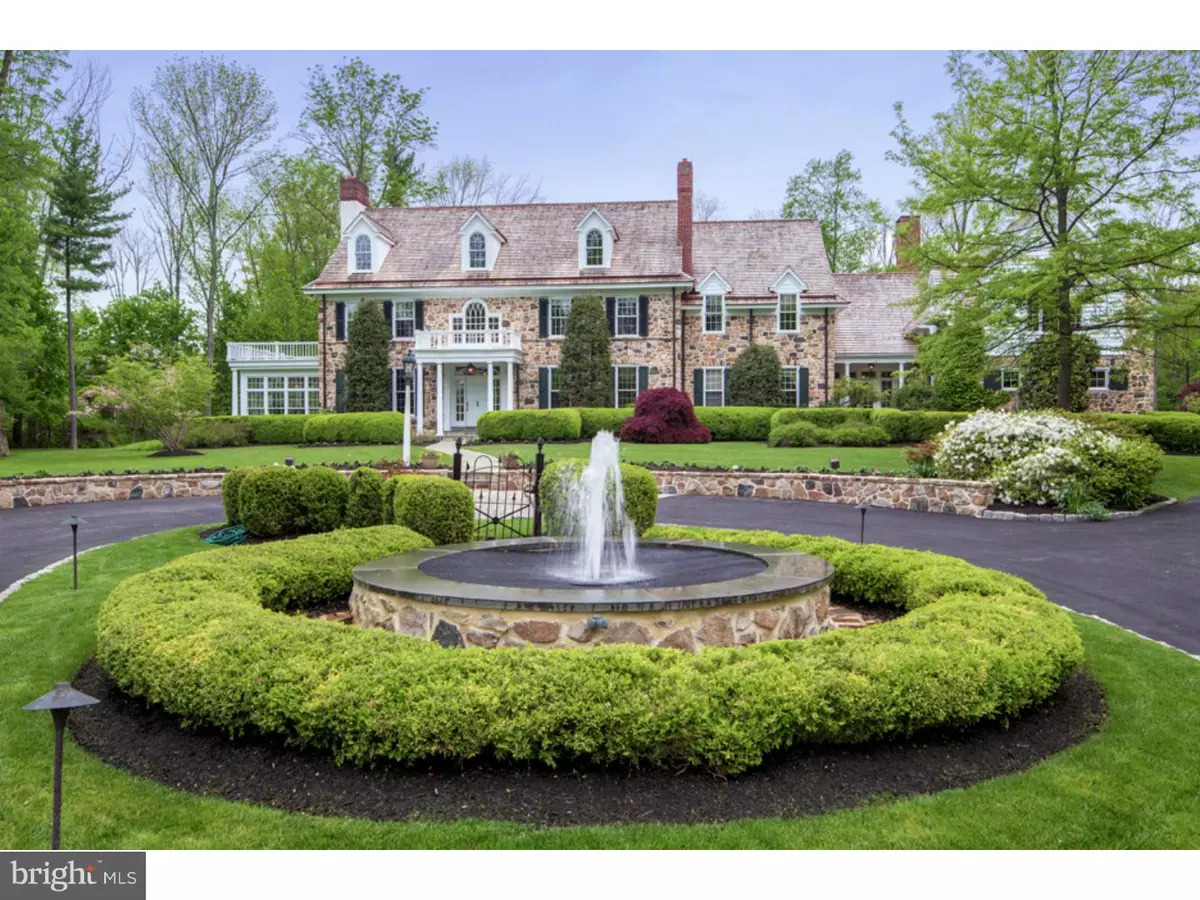$3,000,000
$3,250,000
7.7%For more information regarding the value of a property, please contact us for a free consultation.
5 Beds
8 Baths
7,390 SqFt
SOLD DATE : 06/27/2017
Key Details
Sold Price $3,000,000
Property Type Single Family Home
Sub Type Detached
Listing Status Sold
Purchase Type For Sale
Square Footage 7,390 sqft
Price per Sqft $405
Subdivision Ambler
MLS Listing ID 1003475555
Sold Date 06/27/17
Style Colonial
Bedrooms 5
Full Baths 5
Half Baths 3
HOA Y/N N
Abv Grd Liv Area 7,390
Originating Board TREND
Year Built 1996
Annual Tax Amount $24,524
Tax Year 2017
Lot Size 4.430 Acres
Acres 4.43
Lot Dimensions 52
Property Description
Welcome to "Fox Gate," an exquisite Gwynedd Valley estate on 4.4 private acres. Set back from the gated entry atop the tree-lined drive, this home offers the perfect flow and layout for large parties and entertaining, yet is comfortably scaled for everyday living. This stone manor estate was originally built for one of the area's top custom builders as his very own private retreat. The quality and attention to detail is resplendent throughout this home with marble center entrance hall, marble fireplaces, elegant millwork, arched doorways, formal dining room, wood-paneled library with an original fox hunt oil mural spanning three walls, built-in shelving, sunroom, a second floor home gym and a dream of a basement. The list goes on and on. The grounds are impeccable with a rear yard oasis as the centerpiece of the estate with multiple slate terraces and patios, lush gardens with mature trees and landscaping, built-in BBQ area, pool with hot tub, pool cabana, and a lighted tennis court. The finished basement is a relaxation paradise, with temperature-controlled wine cellar, huge stone and wood bar, fireplace and a separate room with a projection golf simulator. One of the finest estates in the area, in a location convenient to major highways, shopping and schools, yet tucked away in a serene, park-like setting.
Location
State PA
County Montgomery
Area Lower Gwynedd Twp (10639)
Zoning A1
Rooms
Other Rooms Living Room, Dining Room, Primary Bedroom, Bedroom 2, Bedroom 3, Kitchen, Bedroom 1, Laundry, Other, Attic
Basement Full, Fully Finished
Interior
Interior Features Primary Bath(s), Kitchen - Island, Skylight(s), WhirlPool/HotTub, Exposed Beams, Wet/Dry Bar, Stall Shower, Dining Area
Hot Water Natural Gas
Heating Gas, Forced Air
Cooling Central A/C
Flooring Wood, Fully Carpeted, Marble
Fireplaces Type Marble, Gas/Propane
Equipment Cooktop, Built-In Range, Oven - Wall, Oven - Double, Commercial Range, Dishwasher, Refrigerator, Disposal, Built-In Microwave
Fireplace N
Appliance Cooktop, Built-In Range, Oven - Wall, Oven - Double, Commercial Range, Dishwasher, Refrigerator, Disposal, Built-In Microwave
Heat Source Natural Gas
Laundry Main Floor
Exterior
Exterior Feature Patio(s)
Parking Features Inside Access, Garage Door Opener
Garage Spaces 6.0
Fence Other
Pool In Ground
Utilities Available Cable TV
Water Access N
Accessibility None
Porch Patio(s)
Attached Garage 3
Total Parking Spaces 6
Garage Y
Building
Story 2
Sewer Public Sewer
Water Public
Architectural Style Colonial
Level or Stories 2
Additional Building Above Grade
Structure Type Cathedral Ceilings,9'+ Ceilings
New Construction N
Schools
School District Wissahickon
Others
Senior Community No
Tax ID 39-00-01357-023
Ownership Fee Simple
Security Features Security System
Read Less Info
Want to know what your home might be worth? Contact us for a FREE valuation!

Our team is ready to help you sell your home for the highest possible price ASAP

Bought with Nancy B Rose • McDermott Real Estate







