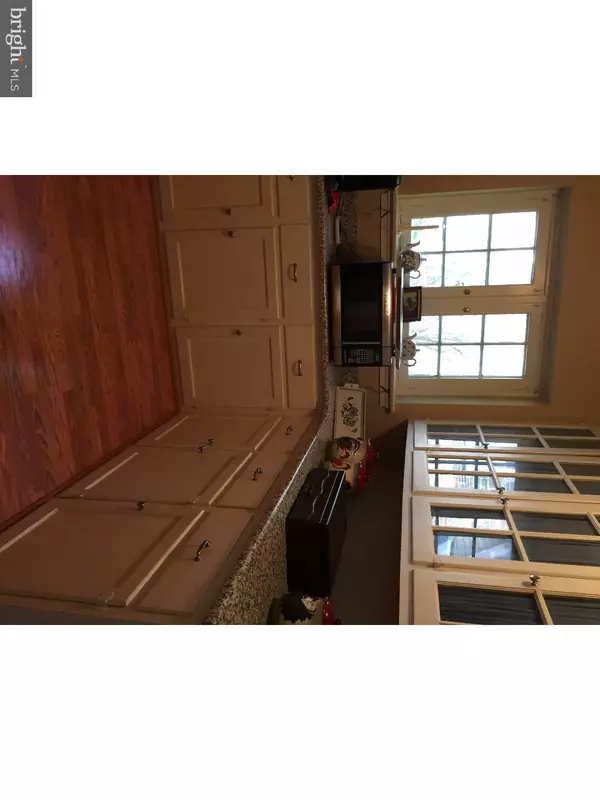$395,000
$395,000
For more information regarding the value of a property, please contact us for a free consultation.
4 Beds
4 Baths
2,918 SqFt
SOLD DATE : 09/23/2016
Key Details
Sold Price $395,000
Property Type Single Family Home
Sub Type Detached
Listing Status Sold
Purchase Type For Sale
Square Footage 2,918 sqft
Price per Sqft $135
Subdivision Ardmore
MLS Listing ID 1003477875
Sold Date 09/23/16
Style Colonial
Bedrooms 4
Full Baths 3
Half Baths 1
HOA Y/N N
Abv Grd Liv Area 2,918
Originating Board TREND
Year Built 1930
Annual Tax Amount $10,175
Tax Year 2016
Lot Size 0.262 Acres
Acres 0.26
Lot Dimensions 75
Property Description
Welcome to 1311 W. Wynnewood Road, a wonderful Main Line center hall stone colonial in Ardmore, Lower Merion School district on a private .26 acre partially wooded lot in a superior location just a stones throw to the new Wynnewood Whole Foods. From the center hallway, the large, sunny formal dining room features a bay window and can comfortably accommodate a large holiday gathering. A newly painted butlers pantry sits between the eat-in kitchen, each featuring new granite counter-tops and new floors. There is an outside entrance off the kitchen to the backyard that accesses the 2 car attached garage. The powder room, adjacent to the charming pine paneled study is just down the hallway from the formal living room, complete with a wood burning fireplace as it's focal point, featuring high ceilings and deep window sills, with a doorway to the covered slate porch, an ideal spot for relaxing on a warm summers evening. The basement is full, unfinished but with sufficient ceiling height to finish as well as a walk-up outdoor staircase to the rear turn around driveway. Laundry facilities are located in the basement, and there is a fireplace that adds interest to the lower level. On the second level you will find a master bedroom and bath, ample closets in a hallway nook, Jack & Jill 2nd and 3rd bedrooms that share a full bath and a fourth bedroom and bath above the garage. The full staircase leads to the finished attic, an ideal spot to add a game room or 5th bedroom. In all, this is a charming Main Line colonial, filled with character, old world craftsmanship and awaiting a next generation to enjoy the value in it's space, almost 3000 square feet, location, convenient neighborhood sidewalks close to dining, shopping and the train.
Location
State PA
County Montgomery
Area Lower Merion Twp (10640)
Zoning R3
Rooms
Other Rooms Living Room, Dining Room, Primary Bedroom, Bedroom 2, Bedroom 3, Kitchen, Bedroom 1, Laundry, Other
Basement Full
Interior
Interior Features Kitchen - Eat-In
Hot Water Oil, Electric
Heating Oil
Cooling None
Fireplaces Number 1
Fireplace Y
Heat Source Oil
Laundry Lower Floor
Exterior
Garage Spaces 5.0
Water Access N
Accessibility None
Total Parking Spaces 5
Garage N
Building
Story 2
Sewer Public Sewer
Water Public
Architectural Style Colonial
Level or Stories 2
Additional Building Above Grade
New Construction N
Schools
School District Lower Merion
Others
Senior Community No
Tax ID 40-00-68616-005
Ownership Fee Simple
Read Less Info
Want to know what your home might be worth? Contact us for a FREE valuation!

Our team is ready to help you sell your home for the highest possible price ASAP

Bought with Natalie Curry • BHHS Fox & Roach-Wayne







