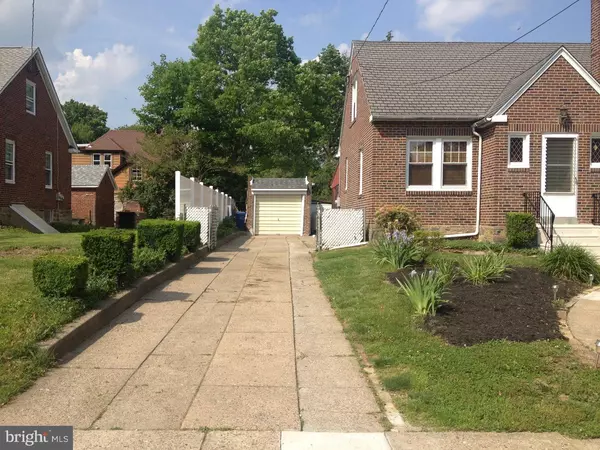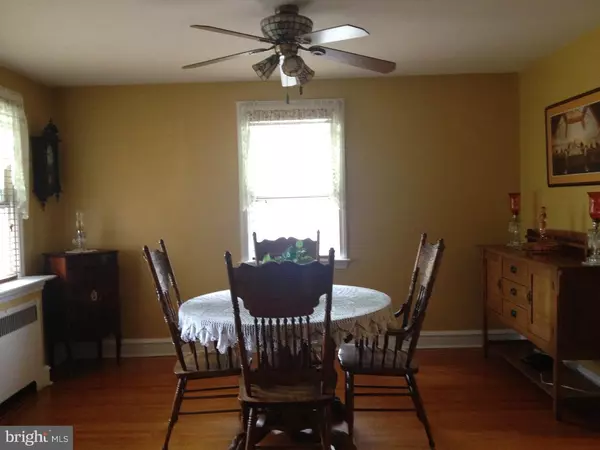$265,000
$269,900
1.8%For more information regarding the value of a property, please contact us for a free consultation.
3 Beds
3 Baths
1,233 SqFt
SOLD DATE : 07/29/2016
Key Details
Sold Price $265,000
Property Type Single Family Home
Sub Type Detached
Listing Status Sold
Purchase Type For Sale
Square Footage 1,233 sqft
Price per Sqft $214
Subdivision Jenkintown
MLS Listing ID 1003476701
Sold Date 07/29/16
Style Cape Cod
Bedrooms 3
Full Baths 1
Half Baths 2
HOA Y/N N
Abv Grd Liv Area 1,233
Originating Board TREND
Year Built 1930
Annual Tax Amount $4,579
Tax Year 2016
Lot Size 8,097 Sqft
Acres 0.19
Lot Dimensions 100
Property Description
Pride of ownership shows in this beautifully finished 3 bedroom home with 1 full and 2 half baths, in a highly desirable area! Some of the many major updates include windows, concrete steps, roof, and hot water heater. Out front you will see off street parking for two cars, a perennial garden, and a winding walkway up to the front door. You will be delighted when you enter the home into a large living room with wood burning fireplace, 2 coat closets, and refinished hardwood floors that extend into the bright and airy formal dining room. Step through into the completely remodeled kitchen featuring beautiful cabinets, Corian counters, and all Stainless Steel appliances. For your convenience, the Master bedroom is situated on the first floor and includes a large closet and hardwood floors, with a full bath right next door. Upstairs, you will find 2 additional bedrooms, a half bath, and lots of closet space. The second floor also offers an additional hidden storage area through one of the bedroom closets, which will help to keep your belongings close by and out of sight. The spacious finished basement provides a second living area and comes complete with a brand new half bath, separate laundry, and plenty of additional storage space. Step out back onto the screened in 3 season porch, where you can relax or entertain almost year round! Continue out to a great sized rear and side yard, where you can spend time gardening, playing, and enjoying the outdoors. There is also a detached garage, and an extra long driveway that can hold 2 to 3 more cars, or add to your overall outdoor space. This house is close to shopping, beautiful Avelthorpe Park, and several award winning schools! If you are looking for a home that has been loved and cared for, and is ready for you to move in and unpack your things, look no further! Seller is PA Licensed Realtor
Location
State PA
County Montgomery
Area Abington Twp (10630)
Zoning H
Rooms
Other Rooms Living Room, Dining Room, Primary Bedroom, Bedroom 2, Kitchen, Family Room, Bedroom 1, Attic
Basement Full
Interior
Interior Features Kitchen - Eat-In
Hot Water Natural Gas
Heating Gas
Cooling Wall Unit
Fireplaces Number 2
Fireplaces Type Brick, Gas/Propane
Equipment Cooktop, Built-In Range, Oven - Self Cleaning, Dishwasher, Refrigerator, Disposal, Built-In Microwave
Fireplace Y
Appliance Cooktop, Built-In Range, Oven - Self Cleaning, Dishwasher, Refrigerator, Disposal, Built-In Microwave
Heat Source Natural Gas
Laundry Basement
Exterior
Exterior Feature Porch(es)
Garage Spaces 4.0
Water Access N
Roof Type Shingle
Accessibility None
Porch Porch(es)
Total Parking Spaces 4
Garage Y
Building
Lot Description Level, Front Yard, Rear Yard, SideYard(s)
Story 1.5
Sewer Public Sewer
Water Public
Architectural Style Cape Cod
Level or Stories 1.5
Additional Building Above Grade
New Construction N
Schools
School District Abington
Others
Senior Community No
Tax ID 30-00-44480-004
Ownership Fee Simple
Acceptable Financing Conventional, VA, FHA 203(b)
Listing Terms Conventional, VA, FHA 203(b)
Financing Conventional,VA,FHA 203(b)
Read Less Info
Want to know what your home might be worth? Contact us for a FREE valuation!

Our team is ready to help you sell your home for the highest possible price ASAP

Bought with Lydia Vessels • Coldwell Banker Hearthside Realtors







