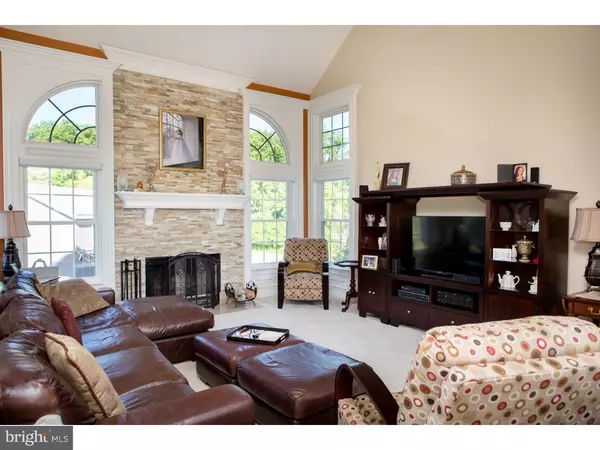$535,000
$523,500
2.2%For more information regarding the value of a property, please contact us for a free consultation.
4 Beds
4 Baths
3,367 SqFt
SOLD DATE : 10/14/2016
Key Details
Sold Price $535,000
Property Type Single Family Home
Sub Type Detached
Listing Status Sold
Purchase Type For Sale
Square Footage 3,367 sqft
Price per Sqft $158
Subdivision Rivers Bend
MLS Listing ID 1003476231
Sold Date 10/14/16
Style Colonial
Bedrooms 4
Full Baths 3
Half Baths 1
HOA Fees $20
HOA Y/N Y
Abv Grd Liv Area 3,367
Originating Board TREND
Year Built 1999
Annual Tax Amount $8,664
Tax Year 2016
Lot Size 1.101 Acres
Acres 1.1
Lot Dimensions 0X0
Property Description
Just in time for summer, this beautiful and upgraded home is ready for you to enjoy! The stunning pool is accentuated by a stone wall, accent lighting and low-maintenance landscaping. Relax in one of the many gathering areas around the pool and patio, sitting at the bar at the pool house or up on the deck to enjoy the views across the expansive yard with trees beyond. Inside, the house is flooded with natural light. Hardwood floors flow through the two-story foyer into the nicely-sized living room and formal dining room, both with bay windows. Continue into the upgraded eat-in kitchen, which boasts abundant cabinetry and granite counters, large island with breakfast bar, and a huge picture window looking out over the yard and pool. You'll love the upgraded stainless steel appliances, including a dual-fuel gas and electric convection range and Fisher & Paykel dishwasher drawers, and easy access outside makes entertaining a breeze. The adjacent two-story family room is highlighted by a floor-to-ceiling stacked stone fireplace with custom moldings; tall windows framing the fireplace feature remote control blinds. A first floor office is tucked away for privacy. Head up the main stairs accented with an upgraded railing with wrought-iron balusters to the generous master suite with bamboo flooring, sizable sitting area and lovely master bath. Three additional bedrooms, one with gorgeous Brazilian acacia hardwoods, and an updated hall bathroom round out this level. Want more space to gather? The finished walk-out basement with media room, large bar, game area and full bath offers all the flexible space you need; don't miss the unfinished storage area too! With the convenience of a 3-car garage, more upgrades that you'll have to visit to see, and the peace of mind a home warranty provides, this fantastic home in conveniently-located Rivers Bend is the one you've been waiting for!
Location
State PA
County Montgomery
Area Upper Providence Twp (10661)
Zoning R1
Rooms
Other Rooms Living Room, Dining Room, Primary Bedroom, Bedroom 2, Bedroom 3, Kitchen, Family Room, Bedroom 1, Laundry, Other, Attic
Basement Full, Outside Entrance, Drainage System, Fully Finished
Interior
Interior Features Primary Bath(s), Kitchen - Island, Butlers Pantry, Skylight(s), Ceiling Fan(s), Kitchen - Eat-In
Hot Water Natural Gas
Heating Gas, Forced Air, Zoned, Programmable Thermostat
Cooling Central A/C
Flooring Wood, Fully Carpeted, Vinyl, Tile/Brick
Fireplaces Number 1
Fireplaces Type Stone
Equipment Built-In Range, Oven - Double, Oven - Self Cleaning, Dishwasher, Disposal, Energy Efficient Appliances, Built-In Microwave
Fireplace Y
Window Features Bay/Bow
Appliance Built-In Range, Oven - Double, Oven - Self Cleaning, Dishwasher, Disposal, Energy Efficient Appliances, Built-In Microwave
Heat Source Natural Gas
Laundry Main Floor
Exterior
Exterior Feature Deck(s), Patio(s)
Parking Features Inside Access, Garage Door Opener
Garage Spaces 6.0
Fence Other
Pool In Ground
Utilities Available Cable TV
Water Access N
Roof Type Pitched,Shingle
Accessibility None
Porch Deck(s), Patio(s)
Attached Garage 3
Total Parking Spaces 6
Garage Y
Building
Lot Description Level, Front Yard, Rear Yard, SideYard(s)
Story 2
Sewer Public Sewer
Water Public
Architectural Style Colonial
Level or Stories 2
Additional Building Above Grade
Structure Type Cathedral Ceilings,9'+ Ceilings
New Construction N
Schools
Middle Schools Spring-Ford Ms 8Th Grade Center
High Schools Spring-Ford Senior
School District Spring-Ford Area
Others
HOA Fee Include Common Area Maintenance,Trash
Senior Community No
Tax ID 61-00-05310-425
Ownership Fee Simple
Security Features Security System
Read Less Info
Want to know what your home might be worth? Contact us for a FREE valuation!

Our team is ready to help you sell your home for the highest possible price ASAP

Bought with Carolyn Luskin • Keller Williams Main Line







