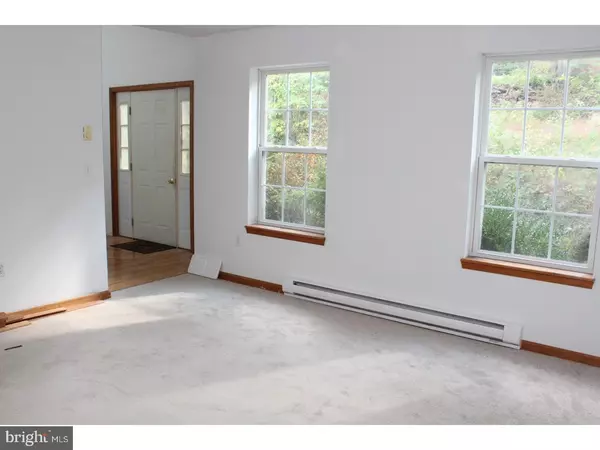$160,000
$169,900
5.8%For more information regarding the value of a property, please contact us for a free consultation.
3 Beds
3 Baths
1,968 SqFt
SOLD DATE : 07/31/2017
Key Details
Sold Price $160,000
Property Type Single Family Home
Sub Type Detached
Listing Status Sold
Purchase Type For Sale
Square Footage 1,968 sqft
Price per Sqft $81
Subdivision Smith Gap Woodlands
MLS Listing ID 1003138645
Sold Date 07/31/17
Style Colonial
Bedrooms 3
Full Baths 2
Half Baths 1
HOA Y/N N
Abv Grd Liv Area 1,968
Originating Board TREND
Year Built 2004
Annual Tax Amount $5,736
Tax Year 2017
Lot Size 3.590 Acres
Acres 3.59
Lot Dimensions 300X700
Property Description
Welcome to this attractive home on 3.59 acres of mountain top land. This 3 bedroom, 2 and a half bathroom home with a 2 car garage needs some TLC with all the potential in being your dream home. Following the stone trail to the front door you walk into a traditional foyer. Where you are greeted with High ceilings ready to highlight a chandelier/lighting representing your Style. Either side of the entrance you find two rooms nearly carpeted left to your imagination, you also find the half bath in the foyer. Directly across the main entrance you find sliding glass doors introducing the outdoors into the designated breakfast area where you also find the kitchen and carpeted family room. Upstairs is a full hall bath, two good sized bedrooms in addition to the Master bedroom with walk-in closet, master bath equipped with a stall shower and Jacuzzi tub. The large unfinished basement host the washer and dryer and glass sliding door giving access to the large backyard with wooded views behind. The basement is a blank canvas waiting to be finished to laundry room, storage and family/bonus room...etc. Close to Appalachian Trail, State Game Lands and lakes for you to explore.
Location
State PA
County Monroe
Area Eldred Twp (13506)
Zoning 0002
Rooms
Other Rooms Living Room, Dining Room, Primary Bedroom, Bedroom 2, Kitchen, Family Room, Bedroom 1
Basement Full, Unfinished
Interior
Interior Features Primary Bath(s), Stall Shower, Kitchen - Eat-In
Hot Water Electric
Heating Electric, Baseboard
Cooling None
Flooring Wood, Fully Carpeted, Tile/Brick
Equipment Dishwasher
Fireplace N
Window Features Replacement
Appliance Dishwasher
Heat Source Electric
Laundry Basement
Exterior
Exterior Feature Deck(s), Patio(s)
Garage Spaces 5.0
Utilities Available Cable TV
Water Access N
Roof Type Pitched,Shingle
Accessibility None
Porch Deck(s), Patio(s)
Attached Garage 2
Total Parking Spaces 5
Garage Y
Building
Lot Description Trees/Wooded, Front Yard, Rear Yard, SideYard(s)
Story 2
Foundation Concrete Perimeter
Sewer On Site Septic
Water Well
Architectural Style Colonial
Level or Stories 2
Additional Building Above Grade
New Construction N
Others
Senior Community No
Tax ID 06-624400-19-5301
Ownership Fee Simple
Acceptable Financing Conventional, FHA 203(k)
Listing Terms Conventional, FHA 203(k)
Financing Conventional,FHA 203(k)
Read Less Info
Want to know what your home might be worth? Contact us for a FREE valuation!

Our team is ready to help you sell your home for the highest possible price ASAP

Bought with Barbara McCambridge • Long & Foster Real Estate, Inc.







