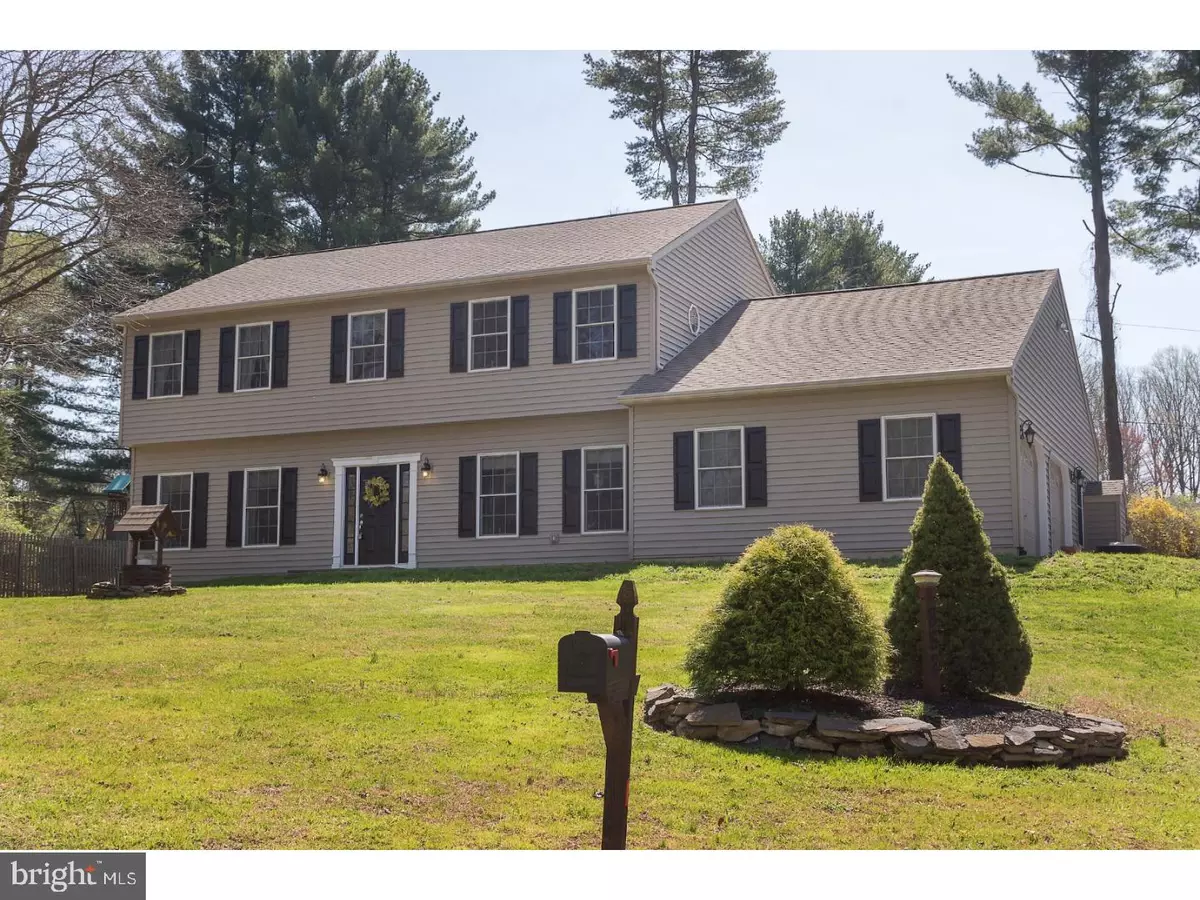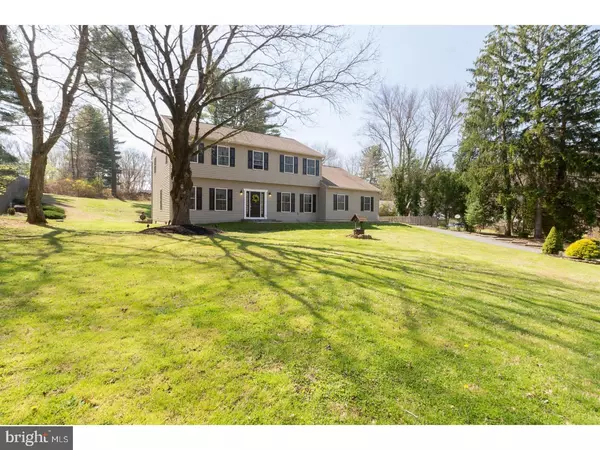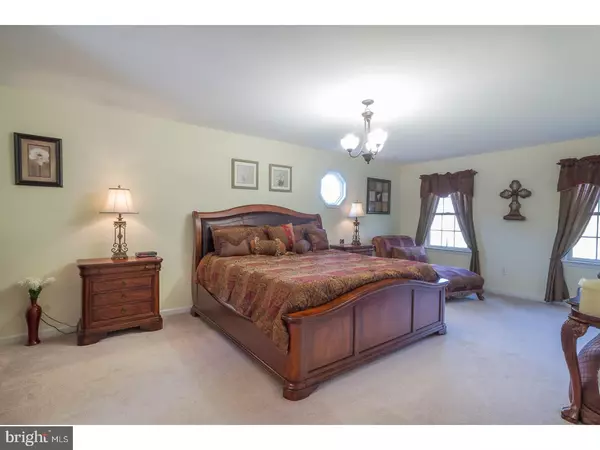$435,000
$445,000
2.2%For more information regarding the value of a property, please contact us for a free consultation.
4 Beds
3 Baths
2,792 SqFt
SOLD DATE : 06/06/2017
Key Details
Sold Price $435,000
Property Type Single Family Home
Sub Type Detached
Listing Status Sold
Purchase Type For Sale
Square Footage 2,792 sqft
Price per Sqft $155
Subdivision Burrows Run
MLS Listing ID 1003198455
Sold Date 06/06/17
Style Colonial
Bedrooms 4
Full Baths 2
Half Baths 1
HOA Y/N N
Abv Grd Liv Area 2,792
Originating Board TREND
Year Built 2007
Annual Tax Amount $8,875
Tax Year 2017
Lot Size 0.634 Acres
Acres 0.63
Lot Dimensions REGULAR
Property Description
Welcome to 852 Burrows Run Rd. Move right in. This home has been meticulously cared for both inside and out and is in excellent condition. From the time you pull into the large widened driveway and then walk along the brick pavered front walk you know you're somewhere special. The kitchen is large with granite countertops and tiled backsplash, stainless steel appliances and a walk-in pantry with a glass door, large cabinets with crown molding, center island and tile floor. This is a 10 year young home with all the modern amenities that is move in ready. First floor office could also be used as a 5th bedroom. There is a large master bedroom with a very spacious walk-in closet. The home rests on a quiet and peaceful property overlooking a gentleman's horse farm. Relax in the large family room with vaulted ceilings, lots of natural light and a gas fireplace for ambience. Listen to the birds, escape and unwind in the private back yard while enjoying the comfort of the composite wood maintenance free deck and railing. This home was constructed with the utmost integrity and quality with Anderson Windows, a security system, gutter guards and an enhanced water resistant basement. Even the garage has been finished with drywall, paint and all the trimmings. And just few minutes away from shopping, Chadds Ford Winery and the world renown Longwood Gardens.
Location
State PA
County Chester
Area Kennett Twp (10362)
Zoning R3
Rooms
Other Rooms Living Room, Dining Room, Primary Bedroom, Bedroom 2, Bedroom 3, Kitchen, Family Room, Bedroom 1, Other
Basement Full, Unfinished
Interior
Interior Features Ceiling Fan(s), Kitchen - Eat-In
Hot Water Propane
Heating Propane, Forced Air
Cooling Central A/C
Flooring Wood, Tile/Brick
Fireplaces Number 1
Fireplace Y
Heat Source Bottled Gas/Propane
Laundry Main Floor
Exterior
Exterior Feature Deck(s)
Garage Spaces 5.0
Fence Other
Utilities Available Cable TV
Water Access N
Accessibility None
Porch Deck(s)
Attached Garage 2
Total Parking Spaces 5
Garage Y
Building
Story 2
Sewer On Site Septic
Water Well
Architectural Style Colonial
Level or Stories 2
Additional Building Above Grade
Structure Type Cathedral Ceilings
New Construction N
Schools
High Schools Kennett
School District Kennett Consolidated
Others
Senior Community No
Tax ID 62-05 -0045
Ownership Fee Simple
Security Features Security System
Read Less Info
Want to know what your home might be worth? Contact us for a FREE valuation!

Our team is ready to help you sell your home for the highest possible price ASAP

Bought with Katina Geralis • Keller Williams Realty Wilmington







