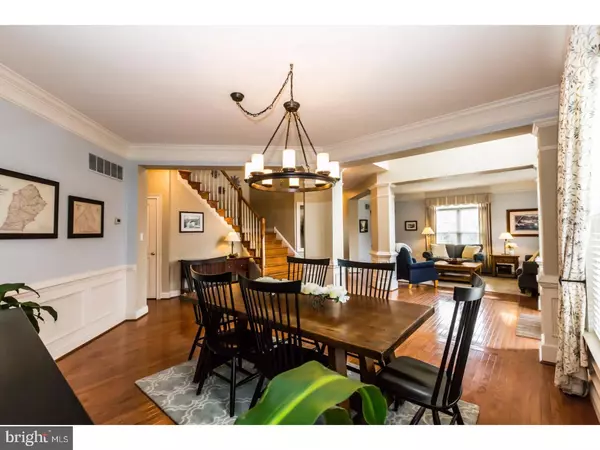$490,000
$524,900
6.6%For more information regarding the value of a property, please contact us for a free consultation.
4 Beds
4 Baths
3,974 SqFt
SOLD DATE : 06/13/2017
Key Details
Sold Price $490,000
Property Type Single Family Home
Sub Type Detached
Listing Status Sold
Purchase Type For Sale
Square Footage 3,974 sqft
Price per Sqft $123
Subdivision Steepleview
MLS Listing ID 1003193543
Sold Date 06/13/17
Style Traditional
Bedrooms 4
Full Baths 3
Half Baths 1
HOA Fees $33/ann
HOA Y/N Y
Abv Grd Liv Area 3,974
Originating Board TREND
Year Built 2005
Annual Tax Amount $7,897
Tax Year 2017
Lot Size 0.987 Acres
Acres 0.99
Lot Dimensions 0X0
Property Description
Welcome to Steepleview at Glenmoore Knoll. Sellers are RELOCATING NOW & are looking for that lucky buyer to purchase their home so they can move on to their new location. This price is hard to beat for this size home in the Downingtown school district! This Evanston model sits at the end of a cul-de-sac street with only 7 other homes. There are walking trails on nearly 40 acres of open space. Columns flank this grand foyer and angled hallways lead to the rear of this home. There are front and back stairs and nine foot ceilings on both the first and second floor. The new hardwood flooring in the living room and dining rooms creates extended site lines and space that just won't quit. The additional of the gas fireplace in the living room adds to the coziness. The first floor library with its double entry french doors offers built-ins and new carpet. Notice the hidden spot for your stereo components! The powder room offers an oval designer mirror and pedestal sink. Your kitchen appointments include attractive 42" wood cabinets with crown molding and quartz countertops. The corner SS double bowl sink is situated under triple corner casement windows. There are SS appls. There is a pantry for additional storage. You have double ovens one of which cooks also by convection. Your triple atrium door leads to your serene patio area with waterfall and firepit. The enlarged sunken family room offers a gas fireplace, fan & plantation shutters on your windows. There is a first floor laundry and access to your garage. The master suite also with hardwood flooring offers a peaceful sitting room and master bath with Corian topped vanity, tile floor, soaking tub and shower with new frosted glass door. There is a Jack 'n Jill bath in between bedrooms # 2 & 3 and a hall bath serving the guest room, bedroom #4. You have dual HVAC systems to provide season comfortable temperatures on both floors.
Location
State PA
County Chester
Area Wallace Twp (10331)
Zoning FR
Direction West
Rooms
Other Rooms Living Room, Dining Room, Primary Bedroom, Bedroom 2, Bedroom 3, Kitchen, Family Room, Bedroom 1, Laundry, Other, Attic
Basement Full, Unfinished
Interior
Interior Features Primary Bath(s), Kitchen - Island, Butlers Pantry, Ceiling Fan(s), Water Treat System, Stall Shower, Kitchen - Eat-In
Hot Water Propane
Heating Propane, Forced Air
Cooling Central A/C
Flooring Wood, Fully Carpeted, Tile/Brick
Fireplaces Number 2
Fireplaces Type Gas/Propane
Equipment Cooktop, Oven - Wall, Oven - Double, Oven - Self Cleaning, Dishwasher, Disposal, Built-In Microwave
Fireplace Y
Appliance Cooktop, Oven - Wall, Oven - Double, Oven - Self Cleaning, Dishwasher, Disposal, Built-In Microwave
Heat Source Bottled Gas/Propane
Laundry Main Floor
Exterior
Exterior Feature Patio(s)
Parking Features Inside Access, Garage Door Opener
Garage Spaces 2.0
Fence Other
Utilities Available Cable TV
Water Access N
Roof Type Shingle
Accessibility None
Porch Patio(s)
Attached Garage 2
Total Parking Spaces 2
Garage Y
Building
Lot Description Cul-de-sac
Story 2
Foundation Concrete Perimeter
Sewer On Site Septic
Water Well
Architectural Style Traditional
Level or Stories 2
Additional Building Above Grade
Structure Type 9'+ Ceilings
New Construction N
Schools
Elementary Schools Springton Manor
Middle Schools Downington
High Schools Downingtown High School West Campus
School District Downingtown Area
Others
Pets Allowed Y
HOA Fee Include Common Area Maintenance
Senior Community No
Tax ID 31-04 -0011.02E0
Ownership Fee Simple
Security Features Security System
Acceptable Financing Conventional
Listing Terms Conventional
Financing Conventional
Pets Allowed Case by Case Basis
Read Less Info
Want to know what your home might be worth? Contact us for a FREE valuation!

Our team is ready to help you sell your home for the highest possible price ASAP

Bought with Anthony Dahm • BHHS Fox & Roach-West Chester







