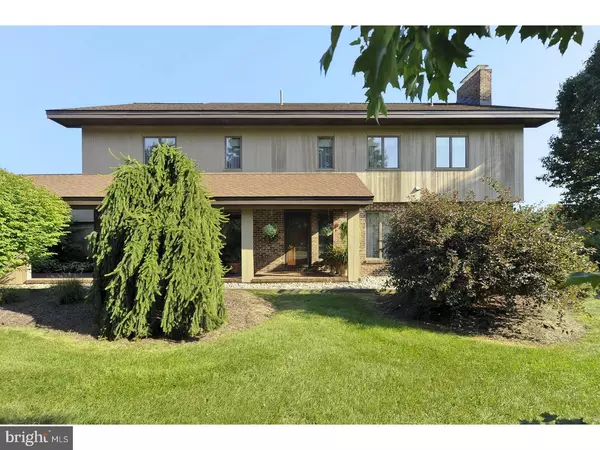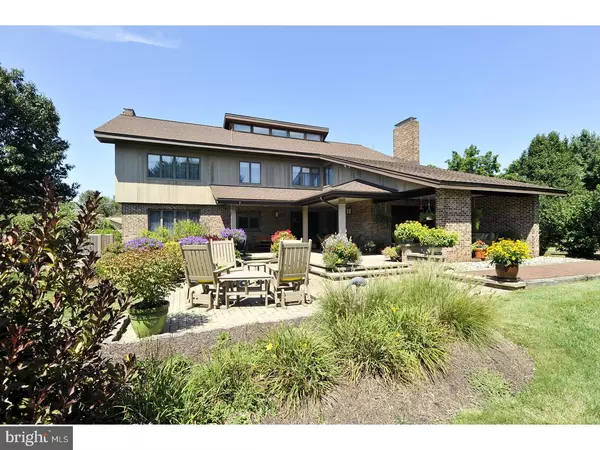$514,000
$514,900
0.2%For more information regarding the value of a property, please contact us for a free consultation.
4 Beds
3 Baths
3,556 SqFt
SOLD DATE : 08/14/2017
Key Details
Sold Price $514,000
Property Type Single Family Home
Sub Type Detached
Listing Status Sold
Purchase Type For Sale
Square Footage 3,556 sqft
Price per Sqft $144
Subdivision Macungie
MLS Listing ID 1001806127
Sold Date 08/14/17
Style Colonial,Contemporary
Bedrooms 4
Full Baths 3
HOA Y/N N
Abv Grd Liv Area 3,556
Originating Board TREND
Year Built 1980
Annual Tax Amount $9,026
Tax Year 2017
Lot Size 1.830 Acres
Acres 1.83
Lot Dimensions 300 X 265
Property Description
Located Within A Small Collection Of Custom Designed Homes Situated On 1.83 Professionally Landscaped Acres You Will Find This Impeccable Home In The East Penn School District. This Distinctive Home Features 4 ? 5 Bedrooms and 3 Full Bathrooms. As You Stroll Down the Covered Walk To The Front Door You Will Pass By A Lovely Meditation Garden. Upon Entering The Home One Senses The Warmth And Peacefulness. The First Floor Offers A Flexible Space That Can Be Used As An Office, Au Pair or In-Law Suite With Full Bathroom. The Modern Kitchen Has Stainless Steel Appliances And Granite Countertops. The Second-Floor Features 4 Spacious Bedrooms, 2 Full Bathrooms and A Generous Sized Laundry Room. Unwind On The Expansive Paver Patio That Features Both Covered And Uncovered Space. This Remarkable Home Features Over 3500 Sq Ft Of Living Space With A 3 Car Garage. It Is Conveniently Located Close To Schools, Restaurants, And Hospitals. Offering One (1) Year HSA Home Warranty.
Location
State PA
County Lehigh
Area Lower Macungie Twp (12311)
Zoning S
Rooms
Other Rooms Living Room, Dining Room, Primary Bedroom, Bedroom 2, Bedroom 3, Kitchen, Family Room, Bedroom 1, In-Law/auPair/Suite, Laundry, Other, Attic
Basement Full, Unfinished
Interior
Interior Features Primary Bath(s), Kitchen - Island, Butlers Pantry, Ceiling Fan(s), Wet/Dry Bar, Kitchen - Eat-In
Hot Water Electric
Heating Heat Pump - Electric BackUp, Forced Air, Zoned, Energy Star Heating System, Programmable Thermostat
Cooling Central A/C
Flooring Fully Carpeted, Tile/Brick
Fireplaces Number 2
Fireplaces Type Brick
Equipment Oven - Wall, Oven - Double, Oven - Self Cleaning, Dishwasher, Disposal, Built-In Microwave
Fireplace Y
Appliance Oven - Wall, Oven - Double, Oven - Self Cleaning, Dishwasher, Disposal, Built-In Microwave
Laundry Upper Floor
Exterior
Exterior Feature Patio(s), Porch(es)
Parking Features Inside Access, Oversized
Garage Spaces 6.0
Utilities Available Cable TV
Water Access N
Roof Type Shingle
Accessibility None
Porch Patio(s), Porch(es)
Attached Garage 3
Total Parking Spaces 6
Garage Y
Building
Lot Description Cul-de-sac, Level
Story 2
Foundation Brick/Mortar
Sewer On Site Septic
Water Public
Architectural Style Colonial, Contemporary
Level or Stories 2
Additional Building Above Grade
New Construction N
Schools
School District East Penn
Others
Senior Community No
Tax ID 548419207725-00001
Ownership Fee Simple
Acceptable Financing Conventional
Listing Terms Conventional
Financing Conventional
Read Less Info
Want to know what your home might be worth? Contact us for a FREE valuation!

Our team is ready to help you sell your home for the highest possible price ASAP

Bought with Donald B. Patt • BHHS Fox & Roach - Center Valley







