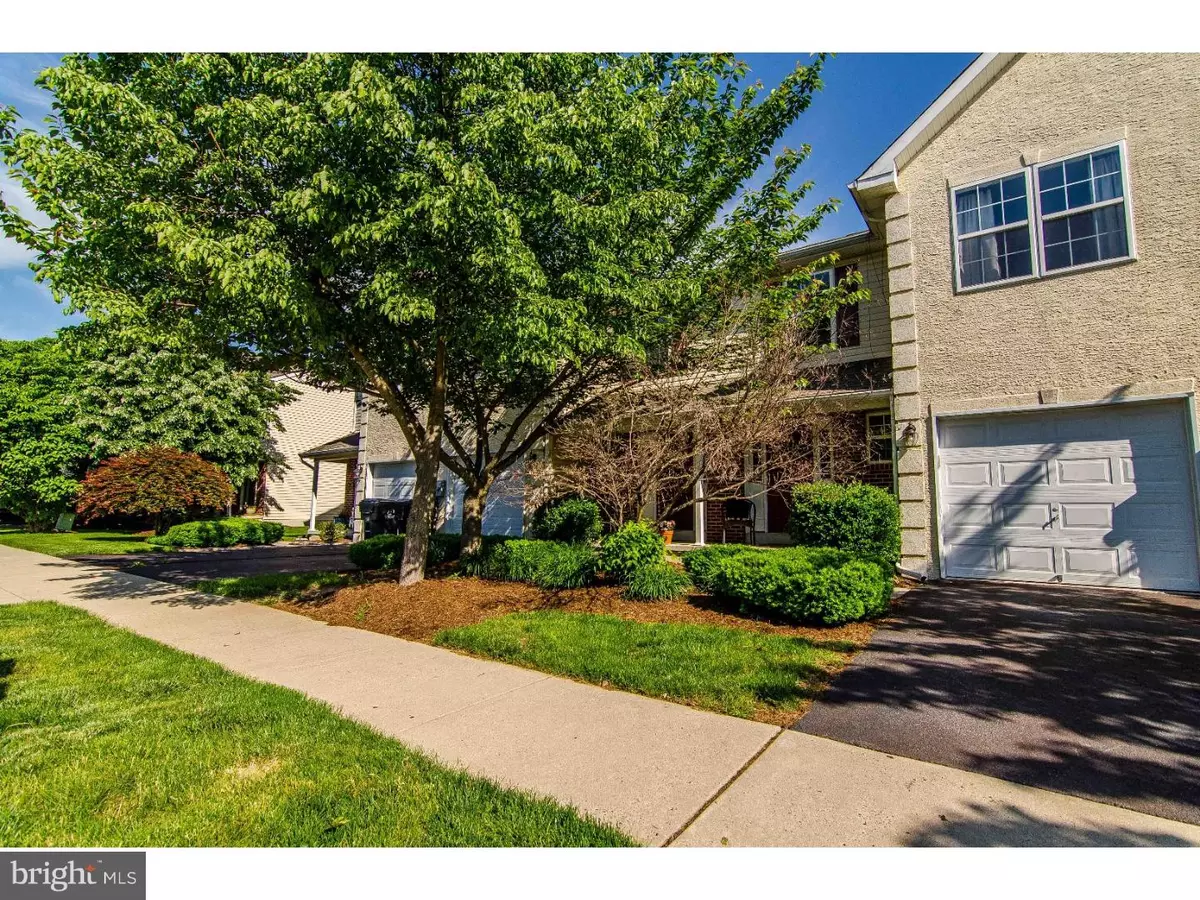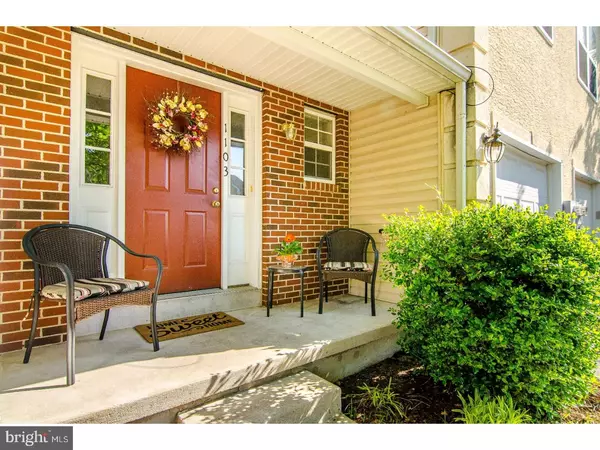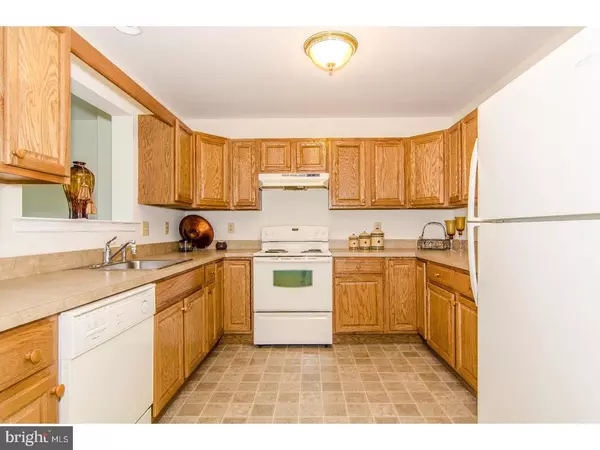$237,000
$237,000
For more information regarding the value of a property, please contact us for a free consultation.
3 Beds
3 Baths
1,738 SqFt
SOLD DATE : 06/23/2017
Key Details
Sold Price $237,000
Property Type Townhouse
Sub Type Interior Row/Townhouse
Listing Status Sold
Purchase Type For Sale
Square Footage 1,738 sqft
Price per Sqft $136
Subdivision Court At The Ledges
MLS Listing ID 1003201875
Sold Date 06/23/17
Style Colonial
Bedrooms 3
Full Baths 2
Half Baths 1
HOA Fees $85/mo
HOA Y/N Y
Abv Grd Liv Area 1,738
Originating Board TREND
Year Built 2004
Annual Tax Amount $4,123
Tax Year 2017
Lot Size 1,018 Sqft
Acres 0.02
Property Description
Welcome to 1103 Almond Drive!!! This lovely townhome is waiting for you! Conveniently located within walking distance of downtown Phoenixville, this unit offers an open floor plan with a spacious kitchen with plenty of counter space and storage and a cozy dining area adjacent to the kitchen. It is open to the large great room and makes entertaining easy and fun. There is also a spacious half bath on this level. The second floor has a beautiful master bedroom complete with a deluxe master suite that includes a elegant soaking tub and separate stall shower. There are two additional nice sized bedrooms and convenient second floor laundry. Most of the home has been freshly painted. The huge basement is waiting for your design to create a separate oasis that suits you best. This home backs up to open space which is incredible. Enjoy evenings out back relaxing after an enjoyable walk through historic Phoenixville. The Court of the Ledges boasts one of the lowest HOA fees of any community in the region while providing quality services. This community is in walking distance to the following destinations: Downtown Phoenixville, Black Rock Preserve, Friendship Field, Reservoir dog park, Phoenixville boat ramps just to name a few. In addition, this home is close to major routes and loads of shopping including the Upper Providence Shopping Center that has the Movie Tavern, Wegman's and many other great stores. This is much more than a home. Its a great lifestyle! Schedule your appointment today.
Location
State PA
County Chester
Area Phoenixville Boro (10315)
Zoning MR
Rooms
Other Rooms Living Room, Dining Room, Primary Bedroom, Bedroom 2, Kitchen, Family Room, Bedroom 1, Attic
Basement Full, Unfinished
Interior
Interior Features Primary Bath(s), Stall Shower
Hot Water Electric
Heating Gas, Forced Air
Cooling Central A/C
Flooring Fully Carpeted, Vinyl, Tile/Brick
Equipment Oven - Self Cleaning, Dishwasher
Fireplace N
Appliance Oven - Self Cleaning, Dishwasher
Heat Source Natural Gas
Laundry Upper Floor
Exterior
Garage Spaces 2.0
Water Access N
Roof Type Shingle
Accessibility None
Attached Garage 1
Total Parking Spaces 2
Garage Y
Building
Lot Description Level, Open
Story 2
Foundation Concrete Perimeter
Sewer Public Sewer
Water Public
Architectural Style Colonial
Level or Stories 2
Additional Building Above Grade
New Construction N
Schools
School District Phoenixville Area
Others
HOA Fee Include Common Area Maintenance,Lawn Maintenance,Snow Removal,Trash
Senior Community No
Tax ID 15-02 -0001.3700
Ownership Fee Simple
Acceptable Financing Conventional, FHA 203(b)
Listing Terms Conventional, FHA 203(b)
Financing Conventional,FHA 203(b)
Read Less Info
Want to know what your home might be worth? Contact us for a FREE valuation!

Our team is ready to help you sell your home for the highest possible price ASAP

Bought with Elizabeth M Newcomb • RE/MAX Main Line-Paoli







