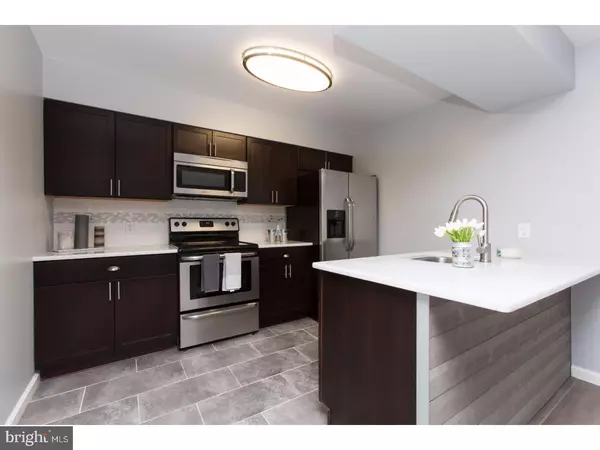$182,500
$184,900
1.3%For more information regarding the value of a property, please contact us for a free consultation.
1 Bed
1 Bath
736 SqFt
SOLD DATE : 07/27/2017
Key Details
Sold Price $182,500
Property Type Single Family Home
Sub Type Unit/Flat/Apartment
Listing Status Sold
Purchase Type For Sale
Square Footage 736 sqft
Price per Sqft $247
Subdivision Bradford Square
MLS Listing ID 1003197537
Sold Date 07/27/17
Style Traditional
Bedrooms 1
Full Baths 1
HOA Fees $150/mo
HOA Y/N Y
Abv Grd Liv Area 736
Originating Board TREND
Year Built 1984
Annual Tax Amount $1,745
Tax Year 2017
Lot Size 646 Sqft
Acres 0.01
Lot Dimensions 646 SQ FT
Property Description
Beautiful first floor unit in Bradford Square completely renovated and in turn key condition. Everything is brand new including the luxury kitchen with marble counters, ceramic back splash and stainless steel appliances, new bathroom with ceramic tile and stylish glass door, new windows and slider, all new flooring and freshly painted, new HVAC and new hot water heater, Large Living Room with slider to patio, the Bedroom has a large walk-in closet, the patio has a beautiful wooded view, the laundry closet includes a new washer and dryer, and you can't beat the location with walking distance into the popular West Chester Borough with great restaurants, fun bars, and sidewalk shopping. The development also adds fun recreation with a pool and tennis courts. Very convenient and economical purchase, no work needs to be done, and a very peaceful setting with plenty of parking available for you and your guests. Immediate settlement and possession available to lock in that interest rate ! Welcome Home !!
Location
State PA
County Chester
Area East Bradford Twp (10351)
Zoning RES
Rooms
Other Rooms Living Room, Primary Bedroom, Kitchen
Interior
Interior Features Breakfast Area
Hot Water Electric
Heating Electric, Forced Air
Cooling Central A/C
Flooring Vinyl, Tile/Brick
Equipment Dishwasher, Disposal, Built-In Microwave
Fireplace N
Appliance Dishwasher, Disposal, Built-In Microwave
Heat Source Electric
Laundry Main Floor
Exterior
Exterior Feature Patio(s)
Utilities Available Cable TV
Amenities Available Swimming Pool, Tennis Courts
Water Access N
Accessibility None
Porch Patio(s)
Garage N
Building
Lot Description Level
Story 1
Sewer Public Sewer
Water Public
Architectural Style Traditional
Level or Stories 1
Additional Building Above Grade
New Construction N
Schools
Elementary Schools Hillsdale
Middle Schools Peirce
High Schools B. Reed Henderson
School District West Chester Area
Others
HOA Fee Include Pool(s),Common Area Maintenance,Lawn Maintenance,Snow Removal,Trash
Senior Community No
Tax ID 51-05 -0406
Ownership Fee Simple
Acceptable Financing Conventional
Listing Terms Conventional
Financing Conventional
Read Less Info
Want to know what your home might be worth? Contact us for a FREE valuation!

Our team is ready to help you sell your home for the highest possible price ASAP

Bought with Christina A Cardone • Keller Williams Real Estate - Media







