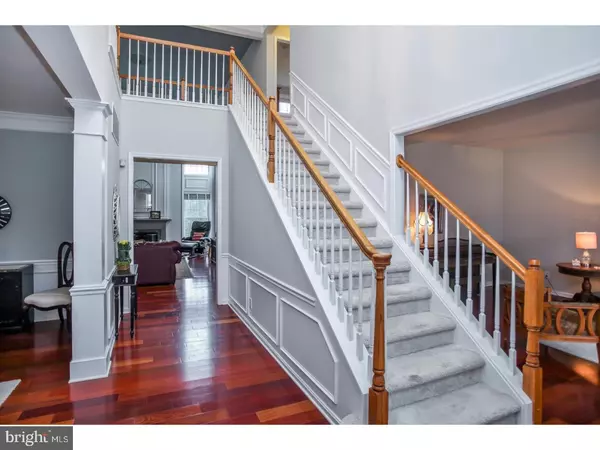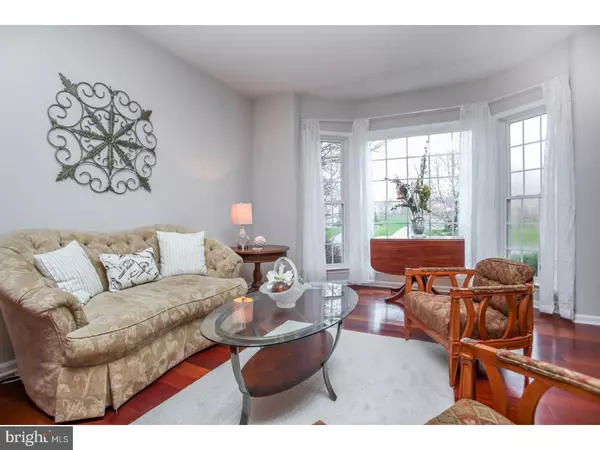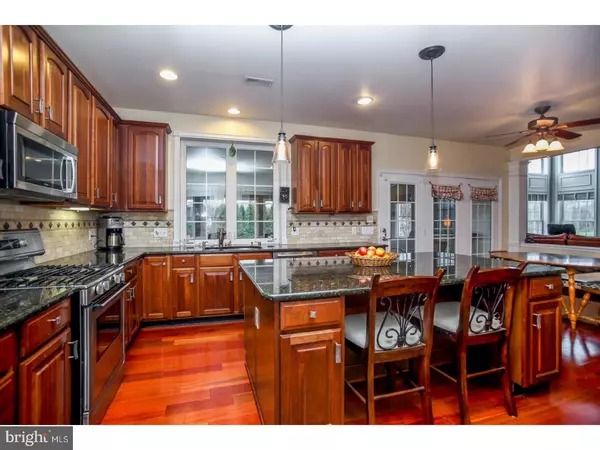$614,000
$650,000
5.5%For more information regarding the value of a property, please contact us for a free consultation.
4 Beds
4 Baths
3,858 SqFt
SOLD DATE : 08/04/2017
Key Details
Sold Price $614,000
Property Type Single Family Home
Sub Type Detached
Listing Status Sold
Purchase Type For Sale
Square Footage 3,858 sqft
Price per Sqft $159
Subdivision Pickering Glen
MLS Listing ID 1003198663
Sold Date 08/04/17
Style Colonial
Bedrooms 4
Full Baths 3
Half Baths 1
HOA Fees $39
HOA Y/N Y
Abv Grd Liv Area 3,858
Originating Board TREND
Year Built 2002
Annual Tax Amount $10,791
Tax Year 2017
Lot Size 0.600 Acres
Acres 0.6
Lot Dimensions 127 X 205
Property Description
Spectacular & UPGRADED Colonial in Pickering Glen. An Impressive 2-Story Foyer with Wainscoting & Architectural Pillars Flows into Dining & Living Rooms. Beautiful Brazilian Cherry Hardwood Floors on 1st Floor. Gourmet Kitchen Boasts 42" Cherry Cabinetry, Granite Counters, Tile Backsplash, EXPANDED Breakfast Bar Island, Siemans/Bosch Stainless Steel Appliances, Under Cabinet, Pendant & Recessed Lighting. A Custom Walk-In Pantry Too. The Breakfast Room overlooks a Dramatic 2-Story Family Room Featuring Gas Fireplace Surrounded by Millwork & Stacked Windows. Step through French Doors in the Breakfast Room to a large 3-Season Sunroom ADDITION with Expansive Views of Deeded Restricted Land ? Wonderful Area for Relaxing or Entertaining. Dining Room is Accented by Wainscoting & Crown Molding. Spacious Living Room is highlighted by a Walk-In Bay Window. Double Glass French Doors Lead to 1st Floor Office with Ceiling Fan & Crown Molding. An Upgraded Powder Room & Laundry Room complete the Main Level. Recently Painted Interior with Neutral Tones. A Well Appointed Home offers 7 Ceiling Fans, Wainscoting, Millwork, Upgraded Lighting & Security System. The 2nd Floor Hallway with Open Railings to Foyer & Family Room Leads to an OVERSIZED Master Bedroom with Sitting Alcove, Tray Ceiling. & Large Walk-In Closet with Custom Built-In Organizers. Completing the Master Suite, an UPGRADED Master Bath offers 12" Designer Tile, His & Her Vanities, Soaking Tub, Shower & Private Water Closet. Additional 3 Bedrooms Include A PRINCESS/GUEST SUITE Bedroom with Private Bath & 2 Bedrooms sharing a Jack & Jill Bath with Walk-In Closets; all on the 2nd Level. NEWER Neutral Carpeting on entire 2nd Floor, Hall & Staircase. WALK-OUT BASEMENT with 9' Ceiling, 6 Full Size Windows & Sliding Doors creates a Light-Filled Lower Level offering Endless Options for Finishing. Roughed-In Plumbing for a Future Bath Too. Level Rear Yard with access to Lower Level is an ideal setting for a Swimming Pool. DUAL HVAC Systems. Minutes to Valley Forge, K of P, Major Commuter Routes- Rtes. 23, 29, 422, 76, 113. Close to YMCA, Schools & Downtown Phoenixville.
Location
State PA
County Chester
Area Schuylkill Twp (10327)
Zoning FR
Rooms
Other Rooms Living Room, Dining Room, Primary Bedroom, Bedroom 2, Bedroom 3, Kitchen, Family Room, Bedroom 1, Laundry, Other
Basement Full, Unfinished, Outside Entrance
Interior
Interior Features Primary Bath(s), Kitchen - Island, Butlers Pantry, Ceiling Fan(s), Sprinkler System, Stall Shower, Dining Area
Hot Water Natural Gas
Heating Gas, Forced Air
Cooling Central A/C
Flooring Wood, Fully Carpeted, Tile/Brick
Fireplaces Number 1
Fireplaces Type Gas/Propane
Equipment Dishwasher, Disposal, Built-In Microwave
Fireplace Y
Window Features Bay/Bow
Appliance Dishwasher, Disposal, Built-In Microwave
Heat Source Natural Gas
Laundry Main Floor
Exterior
Exterior Feature Patio(s)
Parking Features Inside Access, Garage Door Opener
Garage Spaces 5.0
Water Access N
Roof Type Shingle
Accessibility None
Porch Patio(s)
Attached Garage 2
Total Parking Spaces 5
Garage Y
Building
Lot Description Level, Sloping, Front Yard, Rear Yard, SideYard(s)
Story 2
Sewer Public Sewer
Water Public
Architectural Style Colonial
Level or Stories 2
Additional Building Above Grade
Structure Type 9'+ Ceilings
New Construction N
Schools
Middle Schools Phoenixville Area
High Schools Phoenixville Area
School District Phoenixville Area
Others
HOA Fee Include Common Area Maintenance,Trash
Senior Community No
Tax ID 27-05 -0017.1600
Ownership Fee Simple
Security Features Security System
Acceptable Financing Conventional, VA, FHA 203(b)
Listing Terms Conventional, VA, FHA 203(b)
Financing Conventional,VA,FHA 203(b)
Read Less Info
Want to know what your home might be worth? Contact us for a FREE valuation!

Our team is ready to help you sell your home for the highest possible price ASAP

Bought with Nicole Klein • Keller Williams Main Line







