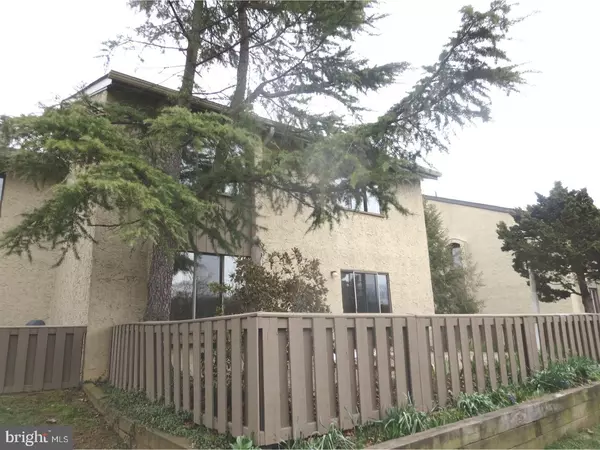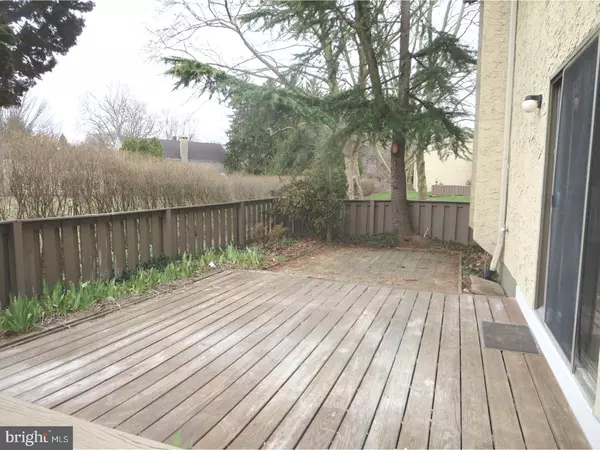$290,000
$294,400
1.5%For more information regarding the value of a property, please contact us for a free consultation.
3 Beds
3 Baths
1,972 SqFt
SOLD DATE : 05/05/2017
Key Details
Sold Price $290,000
Property Type Townhouse
Sub Type Interior Row/Townhouse
Listing Status Sold
Purchase Type For Sale
Square Footage 1,972 sqft
Price per Sqft $147
Subdivision Windybush
MLS Listing ID 1002611911
Sold Date 05/05/17
Style Colonial
Bedrooms 3
Full Baths 2
Half Baths 1
HOA Fees $258/mo
HOA Y/N Y
Abv Grd Liv Area 1,972
Originating Board TREND
Year Built 1980
Annual Tax Amount $5,583
Tax Year 2017
Lot Dimensions 48X113
Property Description
Enjoy easy living in this beautiful hard to find totally remodeled end unit town home in sought after Windy Bush development featuring 3 BR'S, 2.5 BTHS and private back yard (no homes in rear). On a scale of 1-10 this home is a 12 and must be seen to be appreciated! Pull into the development & notice an upscale well managed town home community directly adjacent to the Middletown Country Club. First floor features dream designer showroom kitchen with signature pearl cabinets, glass accent doors & self closing doors/drawers, uba tuba granite counter tops, double drop-in stainless sink with garbage disposal, pull out sprayer faucet, custom Travertine tile back splash, accent lighting under cabinets,LG stainless pkg featuring french door refrigerator w/ in door water/ice maker, 5 burner glass top stove, blt-in D/W & microwave, wall between kitchen & dining room has been removed & replaced with two tier granite breakfast bar, dining room with decorative 'wall of troy' accent trim over breakfast bar, shadow box wall trim & chandelier, living room with wood burning stacked stone FP with 2 blower fans, shadowbox trim & sliding door to rear deck, family room with large box window for lots of natural sunlight and half bath with new Kohler toilet, vanity & mirror. Second floor features main BR with new w/w carpet, ceiling fan, two large closets & custom bath with Allen & Roth dark wood vanity w marble top, porcelain tile shower with marble & ceramic tile accent, dual flush toilet & ceramic tile floor. Two additional bedrooms, one with two large closets, w/w carpeting & ceiling fan, third bedroom with hardwood floor & ceiling fan. Full hall bath with ceramic tile floor, double vanity w marble top & tub with porcelain tile and pebble stone accent. Hall laundry closet with w/d, multi-purpose bonus room can be used as office, exercise room, craft room etc. Extras include freshly painted garage with door opener, 3 year old Traine high efficient electric heat pump, glass has been replaced in all windows, fresh paint, crown molding, six panel doors, all new light fixtures and recessed lighting throughout. Association fee includes all outside maintenance including lawn care. Don't delay, this home will not last! Available for quick settlement-just pull up the moving truck & move right in to your beautiful easy living maintenance free town home!
Location
State PA
County Bucks
Area Middletown Twp (10122)
Zoning MR
Rooms
Other Rooms Living Room, Dining Room, Primary Bedroom, Bedroom 2, Kitchen, Family Room, Bedroom 1, Laundry, Other, Attic
Interior
Interior Features Primary Bath(s), Ceiling Fan(s), Stall Shower, Dining Area
Hot Water Electric
Heating Heat Pump - Electric BackUp, Forced Air
Cooling Central A/C
Flooring Fully Carpeted, Tile/Brick
Fireplaces Number 1
Fireplaces Type Stone
Equipment Oven - Self Cleaning, Dishwasher, Disposal, Built-In Microwave
Fireplace Y
Window Features Bay/Bow,Energy Efficient
Appliance Oven - Self Cleaning, Dishwasher, Disposal, Built-In Microwave
Laundry Upper Floor
Exterior
Exterior Feature Deck(s)
Parking Features Inside Access, Garage Door Opener
Garage Spaces 3.0
Fence Other
Water Access N
Roof Type Pitched,Shingle
Accessibility None
Porch Deck(s)
Attached Garage 1
Total Parking Spaces 3
Garage Y
Building
Lot Description Corner, Front Yard, Rear Yard, SideYard(s)
Story 2
Foundation Slab
Sewer Public Sewer
Water Public
Architectural Style Colonial
Level or Stories 2
Additional Building Above Grade
New Construction N
Schools
School District Neshaminy
Others
HOA Fee Include Common Area Maintenance,Ext Bldg Maint,Lawn Maintenance,Snow Removal,Insurance
Senior Community No
Tax ID 22-023-154
Ownership Fee Simple
Acceptable Financing Conventional, VA, FHA 203(b)
Listing Terms Conventional, VA, FHA 203(b)
Financing Conventional,VA,FHA 203(b)
Read Less Info
Want to know what your home might be worth? Contact us for a FREE valuation!

Our team is ready to help you sell your home for the highest possible price ASAP

Bought with Diana M Phinney • Coldwell Banker Hearthside-Doylestown







