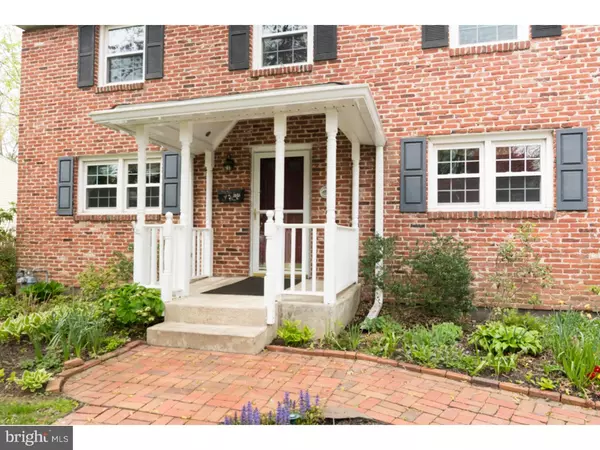$318,000
$324,900
2.1%For more information regarding the value of a property, please contact us for a free consultation.
4 Beds
2 Baths
1,820 SqFt
SOLD DATE : 06/10/2016
Key Details
Sold Price $318,000
Property Type Single Family Home
Sub Type Detached
Listing Status Sold
Purchase Type For Sale
Square Footage 1,820 sqft
Price per Sqft $174
Subdivision Meadow Wood
MLS Listing ID 1002584823
Sold Date 06/10/16
Style Colonial
Bedrooms 4
Full Baths 1
Half Baths 1
HOA Y/N N
Abv Grd Liv Area 1,820
Originating Board TREND
Year Built 1963
Annual Tax Amount $4,276
Tax Year 2016
Lot Size 0.256 Acres
Acres 0.26
Lot Dimensions 90X124
Property Description
This lovely brick front center hall Colonial is located in a neighborhood known for it's well-manicured lawns and friendly neighbors. The current owners have continuously improved and maintained this home, the care they have taken is evident as you approach the front door. A covered entry takes you to the welcoming foyer entrance. To the left is the formal living room and dining area. To the right of the foyer is a comfortable family room. Updated eat-in kitchen boasts quality cabinets with cherry finish and gleaming granite counter tops. Custom pantry and spice cabinet and plenty of counter space. Updated powder room is conveniently located toward the back door. Newer covered deck overlooking the beautifully maintained yard with many mature plantings and perennials is one of the highlights of this home. The fully fenced and private backyard oasis is the perfect place to host cookouts with family and friends or just relax, unwind and enjoy some quiet time. Upstairs boasts four generously sized bedrooms with ample closet space and renovated hall bath. Finished basement offers a TV area, entertaining area with bar cabinets, a craft room with laundry area and storage/utility area. Many upgrades including central vacuum, new windows throughout, newer high-efficiency HVAC, tankless water heater, new garage door, new roof, 6" gutters and gutter guards in 2014, refinished hardwood floors on main level. Solid wood flooring under carpet upstairs. Conveniently located near all the shopping and activities anyone could want. Easy access to 611, PA Turnpike and 263 for commuters. More photos to come. Seller is providing 1 year HSA Home Warranty for Buyer.
Location
State PA
County Bucks
Area Warminster Twp (10149)
Zoning R2
Rooms
Other Rooms Living Room, Dining Room, Primary Bedroom, Bedroom 2, Bedroom 3, Kitchen, Family Room, Bedroom 1, Attic
Basement Full
Interior
Interior Features Central Vacuum, Water Treat System, Kitchen - Eat-In
Hot Water Natural Gas
Heating Gas
Cooling Central A/C
Fireplace N
Window Features Energy Efficient,Replacement
Heat Source Natural Gas
Laundry Basement
Exterior
Exterior Feature Deck(s), Porch(es)
Garage Spaces 4.0
Water Access N
Roof Type Pitched
Accessibility None
Porch Deck(s), Porch(es)
Attached Garage 1
Total Parking Spaces 4
Garage Y
Building
Lot Description Level
Story 2
Sewer Public Sewer
Water Public
Architectural Style Colonial
Level or Stories 2
Additional Building Above Grade
New Construction N
Schools
School District Centennial
Others
Senior Community No
Tax ID 49-040-166
Ownership Fee Simple
Acceptable Financing Conventional, FHA 203(b)
Listing Terms Conventional, FHA 203(b)
Financing Conventional,FHA 203(b)
Read Less Info
Want to know what your home might be worth? Contact us for a FREE valuation!

Our team is ready to help you sell your home for the highest possible price ASAP

Bought with Cynthia A Shoemaker-Zerrer • Lisa James Otto Country Properties -Stockton






