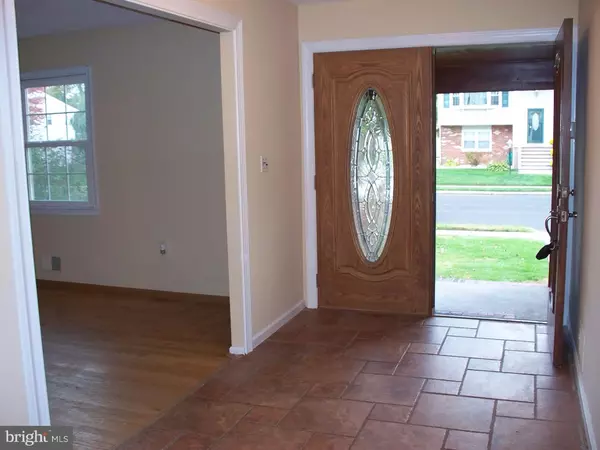$310,000
$324,500
4.5%For more information regarding the value of a property, please contact us for a free consultation.
5 Beds
3 Baths
3,074 SqFt
SOLD DATE : 02/12/2016
Key Details
Sold Price $310,000
Property Type Single Family Home
Sub Type Detached
Listing Status Sold
Purchase Type For Sale
Square Footage 3,074 sqft
Price per Sqft $100
Subdivision Village Of Notting
MLS Listing ID 1002578763
Sold Date 02/12/16
Style Colonial
Bedrooms 5
Full Baths 2
Half Baths 1
HOA Y/N N
Abv Grd Liv Area 3,074
Originating Board TREND
Year Built 1977
Annual Tax Amount $7,276
Tax Year 2015
Lot Size 10,000 Sqft
Acres 0.23
Lot Dimensions 80X125
Property Description
Situated on a lovely street in Village of Nottingham this expanded home has much to offer. Desirable Pennsbury School District, lots of living space, nice curb appeal and a great neighborhood are just a few of the reasons to consider this home. Exterior features include a double wide, stamped concrete driveway, nicely manicured grounds and brand new PVC fencing in the backyard. **The inground pool has been filled in and the surrounding concrete left in place around a "grass island" **. This provides a unique setting in the private backyard for you to use your imagination. Little ones can safely enjoy riding their bikes in this area and a creative gardener can utilize the "grass island" to enhance the beauty of the backyard. The fiberglass oil tank is underground on the right side of the home and was replaced in 2008. In the left side yard there is a concrete area that was used for playing basketball. Half of the 2 car garage was being used as a workspace for the seller but it has been converted back to two garage spaces. The interior has been freshly painted. The master bedroom , with updated private bath, has been extended over the garage to include an office/ sitting area . Behind the office is an additional room that sellers used as a fifth bedroom. These two bonus rooms offer many options for use depending upon the buyer's needs. The second level also has 3 additional, nice size bedrooms and a remodeled, full hall bathroom with ceramic flooring and tile surrounding the jetted tub. The kitchen has been updated and offers an eat in area with bow window, recessed lighting and ceramic flooring. The family room is warm and inviting with its gas fireplace, hardwood flooring and french doors which lead to an enclosed sunroom with skylight. A half bath is conveniently located next to the family room and there is also a laundry room behind the bathroom with an exit to the side of the home. The basement is unfinished but some framing has been done. The attic is large and partially floored with newer pull down steps and an attic fan. The hardwood flooring and carpet in the home need some attention but seller is willing to give seller assist or a flooring credit with acceptable offer. Alarm system in place but not currently in service. One Year Home Warranty for buyer's peace of mind. *****Sellers are very motivated and will consider all reasonable offers*****.
Location
State PA
County Bucks
Area Falls Twp (10113)
Zoning LMR
Rooms
Other Rooms Living Room, Dining Room, Primary Bedroom, Bedroom 2, Bedroom 3, Kitchen, Family Room, Bedroom 1, Laundry, Other, Attic
Basement Full, Unfinished
Interior
Interior Features Ceiling Fan(s), Kitchen - Eat-In
Hot Water Electric
Heating Oil
Cooling Central A/C
Flooring Wood, Fully Carpeted, Stone
Fireplaces Number 1
Fireplaces Type Brick
Fireplace Y
Heat Source Oil
Laundry Main Floor
Exterior
Parking Features Inside Access, Garage Door Opener
Garage Spaces 5.0
Fence Other
Water Access N
Roof Type Pitched,Shingle
Accessibility None
Attached Garage 2
Total Parking Spaces 5
Garage Y
Building
Story 2
Sewer Public Sewer
Water Public
Architectural Style Colonial
Level or Stories 2
Additional Building Above Grade
New Construction N
Schools
Elementary Schools Fallsington
Middle Schools Charles H Boehm
High Schools Pennsbury
School District Pennsbury
Others
Tax ID 13-036-161
Ownership Fee Simple
Security Features Security System
Acceptable Financing Conventional, VA, FHA 203(b)
Listing Terms Conventional, VA, FHA 203(b)
Financing Conventional,VA,FHA 203(b)
Read Less Info
Want to know what your home might be worth? Contact us for a FREE valuation!

Our team is ready to help you sell your home for the highest possible price ASAP

Bought with Floyd Turner • Keller Williams Real Estate-Doylestown







