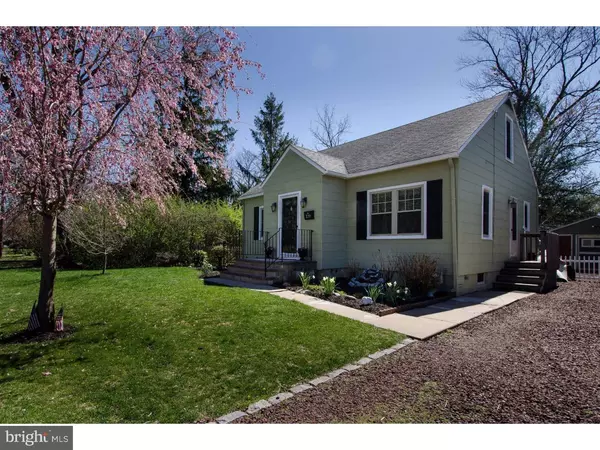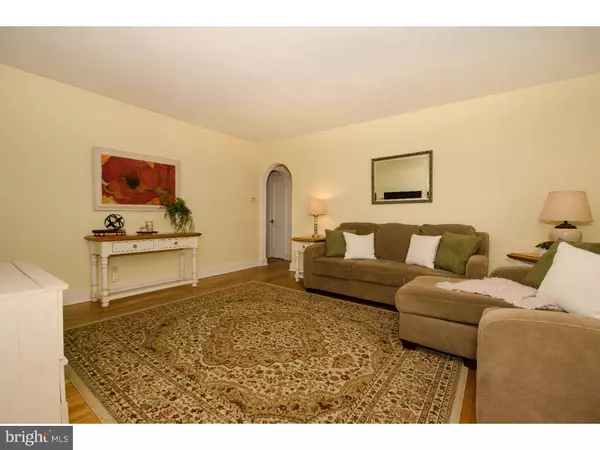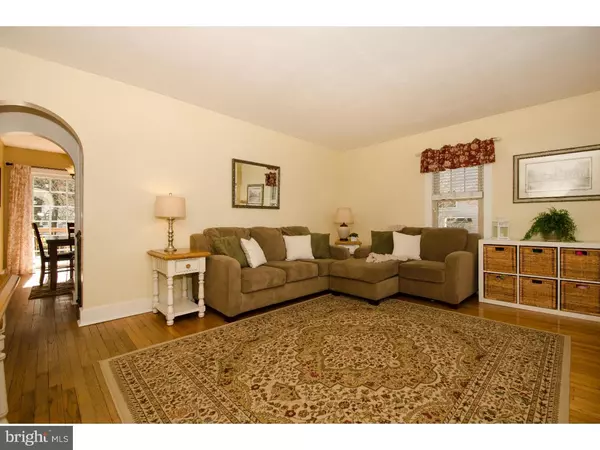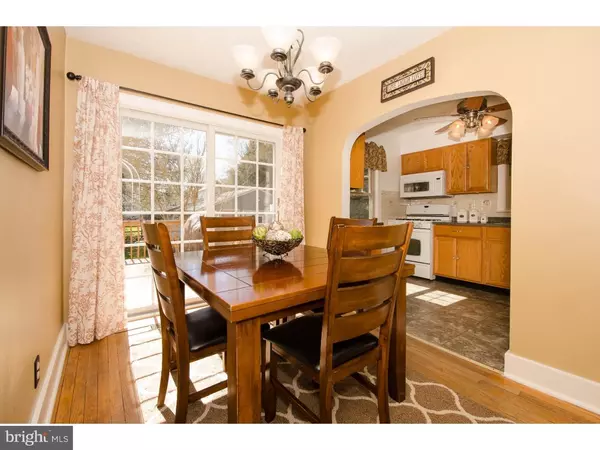$292,900
$289,900
1.0%For more information regarding the value of a property, please contact us for a free consultation.
3 Beds
1 Bath
1,342 SqFt
SOLD DATE : 06/03/2016
Key Details
Sold Price $292,900
Property Type Single Family Home
Sub Type Detached
Listing Status Sold
Purchase Type For Sale
Square Footage 1,342 sqft
Price per Sqft $218
MLS Listing ID 1002583051
Sold Date 06/03/16
Style Cape Cod
Bedrooms 3
Full Baths 1
HOA Y/N N
Abv Grd Liv Area 1,342
Originating Board TREND
Year Built 1950
Annual Tax Amount $3,403
Tax Year 2016
Lot Size 7,500 Sqft
Acres 0.17
Lot Dimensions 60X125
Property Description
Welcome to 119 Longshore Ave. a beautiful light, bright and airy cape in the heart of Yardley Borough. Enter into the foyer with arched doorway to the living room with hardwood floors that flow throughout the entire first floor. The dining room sits off of the kitchen with chandelier lighting and a sliding glass door overlooking the phenomenal deck and gorgeous backyard. The kitchen offers oak cabinets, tiled backsplash, built in microwave and dishwasher, as well as tile floors. Off of the kitchen is a separate side entrance as well as access to the full basement. There are 2 bedrooms on the first floor with hardwood floors, ceiling fan with light, and ample closet space. The completely renovated hall bath with porcelain tile floors, wainscoting and updated sconce lighting completes the first floor. On the second floor you enter a large sitting room with wall to wall carpet that makes for a great office with an extra storage closet and then continue through to the master bedroom with two wardrobe closets and ceiling fan with light. All of this plus a large garage and off street parking as well as a one year home warranty for peace of mind. Welcome to 119 Longshore Ave. where you can enjoy long walks on the canal, or just a short walk to all of the shops and restaurants Yardley Borough has to offer. Maybe you are home already...
Location
State PA
County Bucks
Area Yardley Boro (10154)
Zoning R2
Rooms
Other Rooms Living Room, Dining Room, Primary Bedroom, Bedroom 2, Kitchen, Bedroom 1, Other
Basement Full
Interior
Interior Features Ceiling Fan(s)
Hot Water Natural Gas
Heating Oil, Forced Air
Cooling Central A/C
Flooring Wood, Fully Carpeted, Vinyl, Tile/Brick
Fireplace N
Window Features Bay/Bow,Replacement
Heat Source Oil
Laundry Basement
Exterior
Exterior Feature Deck(s)
Garage Spaces 1.0
Fence Other
Utilities Available Cable TV
Water Access N
Roof Type Pitched,Shingle
Accessibility None
Porch Deck(s)
Total Parking Spaces 1
Garage Y
Building
Lot Description Front Yard, Rear Yard
Story 2
Foundation Brick/Mortar
Sewer Public Sewer
Water Public
Architectural Style Cape Cod
Level or Stories 2
Additional Building Above Grade
New Construction N
Schools
Elementary Schools Quarry Hill
Middle Schools Pennwood
High Schools Pennsbury
School District Pennsbury
Others
Senior Community No
Tax ID 54-009-052
Ownership Fee Simple
Acceptable Financing Conventional, VA, FHA 203(b)
Listing Terms Conventional, VA, FHA 203(b)
Financing Conventional,VA,FHA 203(b)
Read Less Info
Want to know what your home might be worth? Contact us for a FREE valuation!

Our team is ready to help you sell your home for the highest possible price ASAP

Bought with Carole A Cohen • Coldwell Banker Hearthside







