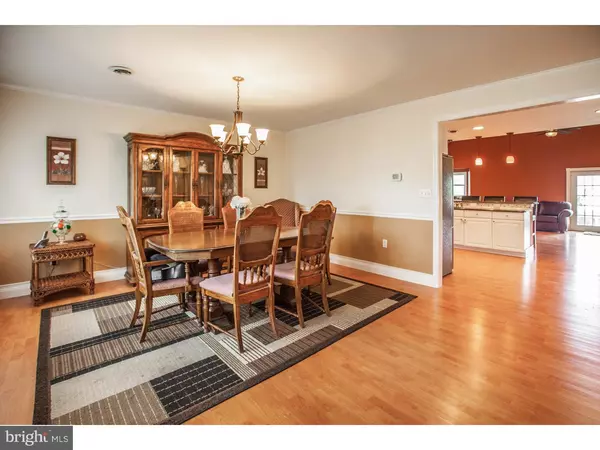$280,000
$284,000
1.4%For more information regarding the value of a property, please contact us for a free consultation.
3 Beds
2 Baths
2,265 SqFt
SOLD DATE : 06/15/2016
Key Details
Sold Price $280,000
Property Type Single Family Home
Sub Type Detached
Listing Status Sold
Purchase Type For Sale
Square Footage 2,265 sqft
Price per Sqft $123
Subdivision Highland Park
MLS Listing ID 1002581357
Sold Date 06/15/16
Style Cape Cod
Bedrooms 3
Full Baths 2
HOA Y/N N
Abv Grd Liv Area 2,265
Originating Board TREND
Year Built 1958
Annual Tax Amount $5,037
Tax Year 2016
Lot Size 7,350 Sqft
Acres 0.17
Lot Dimensions 70X105
Property Description
Expanded, remodeled and absolutely marvelous home with many upgrades. The gourmet kitchen has granite counter tops, a tumbled marble back splash, a vegetable sink, stainless steel Kenmore appliances that include a double oven and built in convection microwave, a wine rack and an eat up island. The kitchen opens to and expansive great room with soaring ceilings, a floor to ceiling stone fireplace, bar with Beer Meister, ceiling fans and plenty of high hat lighting. There is a formal dining room graced with chair rails and streaming with natural light. The first floor master bedroom has a large walk in closet and the expanded bath has been remodeled. Completing the first floor is a large mudroom with garage entry. Upstairs are 2 ample bedrooms and a remodeled bath. Outback is a beautiful stamped concrete patio, fire pit and the grounds are fenced. This home is close to shopping, major highways and walking distance to schools. Don't miss the opportunity to call this beautiful house home!
Location
State PA
County Bucks
Area Middletown Twp (10122)
Zoning R2
Rooms
Other Rooms Living Room, Dining Room, Primary Bedroom, Bedroom 2, Kitchen, Family Room, Bedroom 1, Laundry
Interior
Interior Features Kitchen - Island, Ceiling Fan(s), Breakfast Area
Hot Water Electric
Heating Heat Pump - Electric BackUp
Cooling Central A/C
Flooring Fully Carpeted
Fireplaces Number 1
Fireplaces Type Stone
Equipment Built-In Range, Oven - Double, Dishwasher
Fireplace Y
Appliance Built-In Range, Oven - Double, Dishwasher
Laundry Main Floor
Exterior
Exterior Feature Patio(s)
Garage Spaces 1.0
Fence Other
Utilities Available Cable TV
Water Access N
Roof Type Shingle
Accessibility None
Porch Patio(s)
Attached Garage 1
Total Parking Spaces 1
Garage Y
Building
Lot Description Front Yard, Rear Yard
Story 1.5
Foundation Slab
Sewer Public Sewer
Water Public
Architectural Style Cape Cod
Level or Stories 1.5
Additional Building Above Grade
Structure Type Cathedral Ceilings
New Construction N
Schools
Middle Schools Sandburg
High Schools Neshaminy
School District Neshaminy
Others
Senior Community No
Tax ID 22-051-113
Ownership Fee Simple
Read Less Info
Want to know what your home might be worth? Contact us for a FREE valuation!

Our team is ready to help you sell your home for the highest possible price ASAP

Bought with Dennis J Joyce • Keller Williams Real Estate-Langhorne







