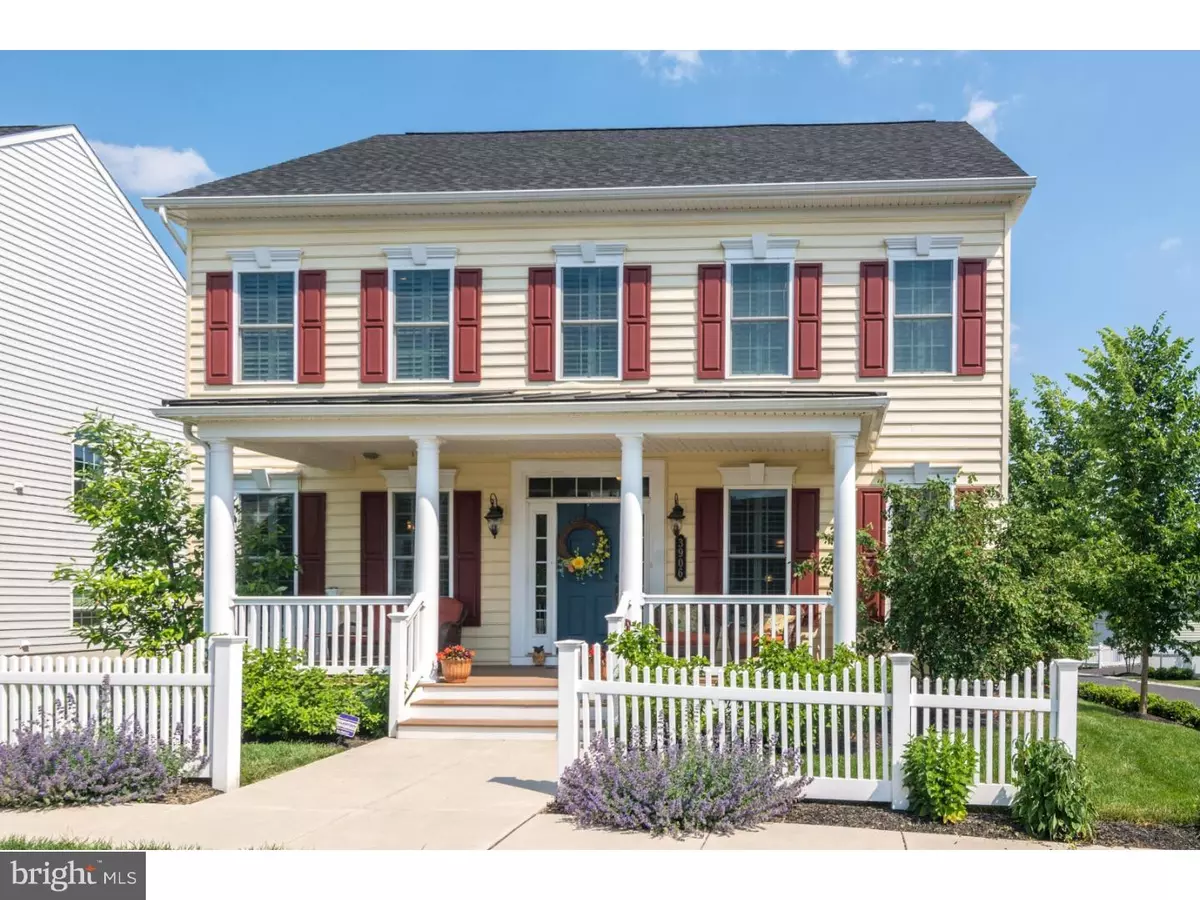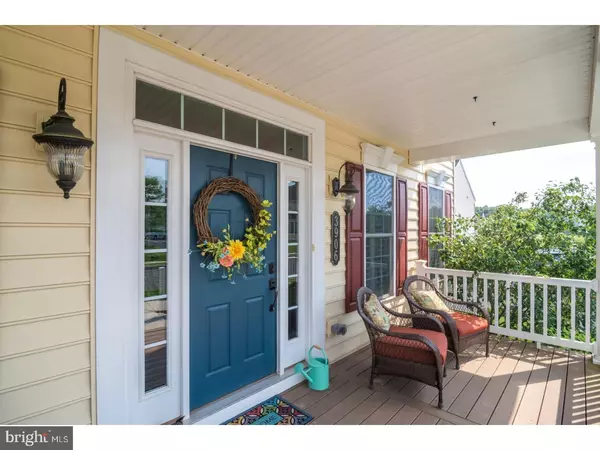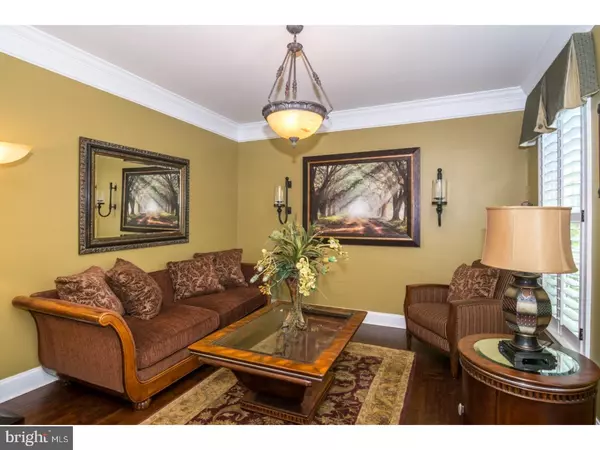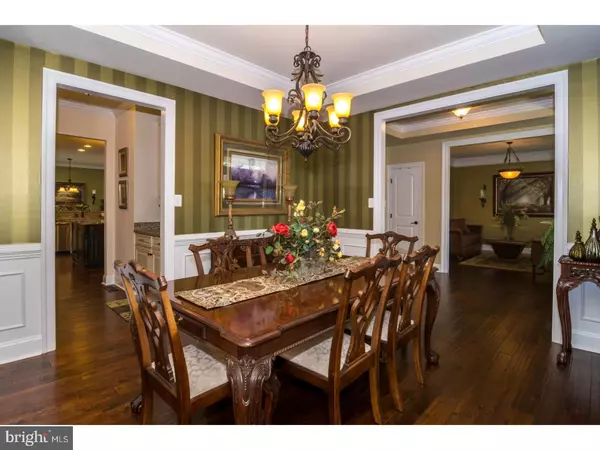$540,000
$555,000
2.7%For more information regarding the value of a property, please contact us for a free consultation.
4 Beds
4 Baths
2,768 SqFt
SOLD DATE : 09/08/2017
Key Details
Sold Price $540,000
Property Type Single Family Home
Sub Type Detached
Listing Status Sold
Purchase Type For Sale
Square Footage 2,768 sqft
Price per Sqft $195
Subdivision Carriage Hill
MLS Listing ID 1002622525
Sold Date 09/08/17
Style Colonial
Bedrooms 4
Full Baths 3
Half Baths 1
HOA Fees $165/mo
HOA Y/N Y
Abv Grd Liv Area 2,768
Originating Board TREND
Year Built 2013
Annual Tax Amount $8,449
Tax Year 2017
Lot Size 5,739 Sqft
Acres 0.13
Lot Dimensions 48X80
Property Description
No Upgrades were spared when this elegant and luxurious home was built just 4 years ago. As you enter the front door into the center hall with tray ceiling, you'll immediately be immersed in the quality, charm and functionality of the comfortable and inviting open floor plan. The entire main level flooring was just re-done with gorgeous hardwood. The formal dining room on your left with wainscoting and tray ceiling also opens to the kitchen via the butler's pantry. The living room on your right is bright and airy with large double windows and expanded crown moldings. All of the windows in the home are fitted with beautiful plantation shutters. Continue on to the wide open Great Room with a floor-to-ceiling stone gas fireplace to warm those chilly evenings. The huge gourmet kitchen features extensive antique cream cabinets, granite counters, recessed lighting, a large island and stainless appliances, flowing to the large breakfast room, making food preparation, dining and entertaining an open and engaging experience. Upstairs, the master bedroom also features hardwood floors and tray ceiling. The master bath includes two vanities and a large corner tub with beautiful tile work. Three more bedrooms, another full bath and a convenient laundry room complete the upper level. The finished basement offers plenty of additional living space, including a media room with built-in cabinets, and an additional bedroom, and the third full bath. Outdoors, the large paver patio with pergola and beautiful landscaping will provide you with a wonderful area for relaxing or entertaining. Central Bucks schools and just minutes from the center of Doylestown's dining and entertainment. Come see how beautiful, comfortable and inviting this home is?you'll want to make it your own!
Location
State PA
County Bucks
Area Plumstead Twp (10134)
Zoning R1A
Rooms
Other Rooms Living Room, Dining Room, Primary Bedroom, Bedroom 2, Bedroom 3, Kitchen, Family Room, Bedroom 1, Laundry, Other, Attic
Basement Full, Fully Finished
Interior
Interior Features Primary Bath(s), Kitchen - Island, Butlers Pantry, Ceiling Fan(s), Stall Shower, Dining Area
Hot Water Propane
Heating Propane, Forced Air, Zoned, Programmable Thermostat
Cooling Central A/C
Flooring Wood, Fully Carpeted, Tile/Brick
Fireplaces Number 1
Fireplaces Type Stone, Gas/Propane
Equipment Cooktop, Oven - Wall, Oven - Self Cleaning, Dishwasher, Built-In Microwave
Fireplace Y
Window Features Energy Efficient
Appliance Cooktop, Oven - Wall, Oven - Self Cleaning, Dishwasher, Built-In Microwave
Heat Source Bottled Gas/Propane
Laundry Upper Floor
Exterior
Exterior Feature Patio(s), Porch(es)
Parking Features Inside Access, Garage Door Opener
Garage Spaces 5.0
Fence Other
Utilities Available Cable TV
Water Access N
Roof Type Pitched,Shingle
Accessibility None
Porch Patio(s), Porch(es)
Attached Garage 2
Total Parking Spaces 5
Garage Y
Building
Lot Description Corner, Level, Front Yard, Rear Yard
Story 2
Foundation Concrete Perimeter
Sewer Public Sewer
Water Public
Architectural Style Colonial
Level or Stories 2
Additional Building Above Grade
Structure Type 9'+ Ceilings
New Construction N
Schools
Elementary Schools Groveland
Middle Schools Tohickon
High Schools Central Bucks High School West
School District Central Bucks
Others
HOA Fee Include Common Area Maintenance,Lawn Maintenance,Snow Removal,Trash
Senior Community No
Tax ID 34-008-179
Ownership Fee Simple
Security Features Security System
Acceptable Financing Conventional, VA
Listing Terms Conventional, VA
Financing Conventional,VA
Read Less Info
Want to know what your home might be worth? Contact us for a FREE valuation!

Our team is ready to help you sell your home for the highest possible price ASAP

Bought with Michael J Sroka • Keller Williams Main Line







