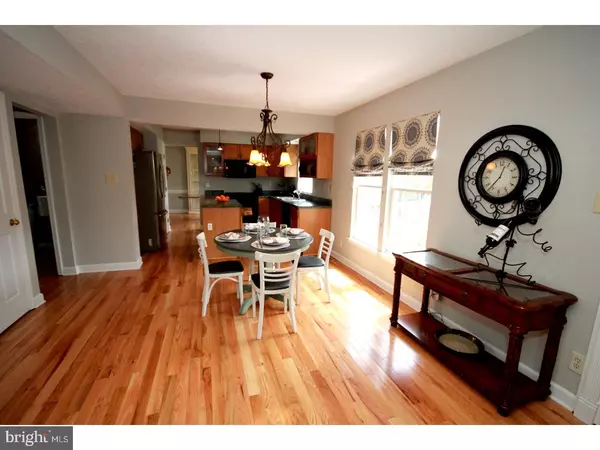$412,000
$418,900
1.6%For more information regarding the value of a property, please contact us for a free consultation.
4 Beds
3 Baths
2,614 SqFt
SOLD DATE : 06/28/2017
Key Details
Sold Price $412,000
Property Type Single Family Home
Sub Type Detached
Listing Status Sold
Purchase Type For Sale
Square Footage 2,614 sqft
Price per Sqft $157
Subdivision Penns Place
MLS Listing ID 1002613545
Sold Date 06/28/17
Style Colonial
Bedrooms 4
Full Baths 2
Half Baths 1
HOA Y/N N
Abv Grd Liv Area 2,614
Originating Board TREND
Year Built 1992
Annual Tax Amount $6,875
Tax Year 2017
Acres 0.25
Lot Dimensions 70X122
Property Description
Come quick to see this move in ready 4 bedroom 2.5 bath Colonial in award winning Pennsbury School District! This well put together home offers so much from the outside as well as the inside. This community oriented neighborhood makes all feel welcome. This private enclave of homes is never a drive thru and has sidewalks that are conveniently and used by neighbors for walking or biking. The vinyl siding, roof and windows were all completed in 2103, Heater in 2012, Water heater 2016, and has recently installed brand new solid hardwood floors throughout the first floor. The two car garage is beyond the wide concrete driveway, which guides you to the adorable covered front porch, a perfect spot to rest at anytime of day. Upon entering the glass oval front door, notice the fresh coat of paint on the walls and the new trim throughout. The warm gray is pleasing to and soothing to the eye. Through the glass doors on the left is the living room and beyond that is the dining room with their floor to ceiling windows. The impeccable hardwood floors run straight into the wide open floor plan of the blended family room and eat in kitchen area. The maple cabinetry, gas cooktop and convenient island make for nice work space, and the large eat in area is light and bright and centrally located to the family and TV area. Off the family room is yet another room presently being used as an office and could also be a great area for a playroom. Outside the backdoor is a large deck constructed of maintenance free composite which overlooks the fenced in lush backyard. The master bedroom has a large walk-in closet and its own master bath and separate vanity area. The 3 remaining bedrooms all have nice closet space and area able to share the hall bath that has a large vanity sink. All new carpet upstairs! The washing machine utilities are housed in this area along with some handy built in shelving. There is a pull down attic in the hallway with plenty of storage. To complete this home is the fully finished basement, and a separate room with french doors presently being used as an additional media room. This home offers so much, it is a must see. Conveniently located to stores, schools, restaurtants, and all major connecting corridors. Simple commute to Princeton, Philadelphia & NY. Wonderfully maintained and updated home with tons of living space to stretch out!
Location
State PA
County Bucks
Area Falls Twp (10113)
Zoning NCR
Rooms
Other Rooms Living Room, Dining Room, Primary Bedroom, Bedroom 2, Bedroom 3, Kitchen, Family Room, Bedroom 1, Other
Basement Full, Fully Finished
Interior
Interior Features Primary Bath(s), Kitchen - Island, Ceiling Fan(s)
Hot Water Natural Gas
Heating Gas
Cooling Central A/C
Flooring Wood, Fully Carpeted
Equipment Built-In Range, Oven - Self Cleaning, Dishwasher, Refrigerator
Fireplace N
Appliance Built-In Range, Oven - Self Cleaning, Dishwasher, Refrigerator
Heat Source Natural Gas
Laundry Upper Floor
Exterior
Parking Features Inside Access, Garage Door Opener
Garage Spaces 5.0
Fence Other
Utilities Available Cable TV
Water Access N
Roof Type Pitched,Shingle
Accessibility None
Total Parking Spaces 5
Garage N
Building
Lot Description Level, Front Yard, Rear Yard
Story 2
Sewer Public Sewer
Water Public
Architectural Style Colonial
Level or Stories 2
Additional Building Above Grade
New Construction N
Schools
High Schools Pennsbury
School District Pennsbury
Others
Senior Community No
Tax ID 13-033-108
Ownership Fee Simple
Acceptable Financing Conventional, VA, FHA 203(b)
Listing Terms Conventional, VA, FHA 203(b)
Financing Conventional,VA,FHA 203(b)
Read Less Info
Want to know what your home might be worth? Contact us for a FREE valuation!

Our team is ready to help you sell your home for the highest possible price ASAP

Bought with William J Sarr • Weichert Realtors







