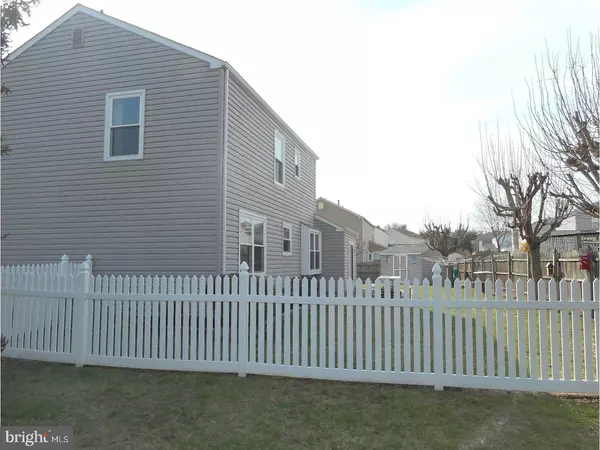$326,000
$334,900
2.7%For more information regarding the value of a property, please contact us for a free consultation.
3 Beds
4 Baths
1,680 SqFt
SOLD DATE : 06/15/2017
Key Details
Sold Price $326,000
Property Type Single Family Home
Sub Type Detached
Listing Status Sold
Purchase Type For Sale
Square Footage 1,680 sqft
Price per Sqft $194
Subdivision Barnsleigh East
MLS Listing ID 1002612521
Sold Date 06/15/17
Style Colonial
Bedrooms 3
Full Baths 2
Half Baths 2
HOA Y/N N
Abv Grd Liv Area 1,680
Originating Board TREND
Year Built 1989
Annual Tax Amount $5,936
Tax Year 2017
Lot Size 9,278 Sqft
Acres 0.21
Lot Dimensions 85X IRR
Property Description
Very nice 3 bedroom Colonial with 2 full baths & 2 powder rooms. Full finished basement and 2 car garage. Professionally landscaped home in the heart of desirable Barnsleigh East development. Newer three dimensional roofing. Newer vinyl siding and all Anderson replacement windows. Full finished basement has 18 inch tiled floor, powder room and separate laundry. Custom sump pump system with battery pickup to back up sump pump. New carpets in living room, stairs and upstairs hall. Upgraded wood style floors in all three bedrooms. Upgraded flooring in foyer kitchen and family room. Family room has cathedral ceiling with Anderson slider to rear patio and fenced backyard. Newer Granite countertops in kitchen including oversized granite breakfast bar. Smaller box window in kitchen. Triple box window in formal living room. Custom crown molding in Kitchen, dining and family room and master bedroom. Master bedroom has cathedral ceiling and walk in closet. Master bath with shower stall. good size 2nd bedroom with double closet. 3rd bedroom has oversized closet. Mounted flat screen TV's in all 3 bedrooms and basement included. Great curb appeal.
Location
State PA
County Bucks
Area Bensalem Twp (10102)
Zoning R1
Rooms
Other Rooms Living Room, Dining Room, Primary Bedroom, Bedroom 2, Kitchen, Family Room, Bedroom 1, Laundry, Other, Attic
Basement Full, Fully Finished
Interior
Interior Features Primary Bath(s), Butlers Pantry, Ceiling Fan(s), Stall Shower, Kitchen - Eat-In
Hot Water Natural Gas
Heating Gas, Forced Air
Cooling Central A/C
Flooring Fully Carpeted, Vinyl, Tile/Brick
Equipment Dishwasher
Fireplace N
Window Features Energy Efficient,Replacement
Appliance Dishwasher
Heat Source Natural Gas
Laundry Basement
Exterior
Exterior Feature Patio(s), Porch(es)
Parking Features Inside Access, Garage Door Opener
Garage Spaces 5.0
Fence Other
Utilities Available Cable TV
Water Access N
Roof Type Pitched,Shingle
Accessibility None
Porch Patio(s), Porch(es)
Attached Garage 2
Total Parking Spaces 5
Garage Y
Building
Lot Description Corner, Level, Front Yard, Rear Yard, SideYard(s)
Story 2
Sewer Public Sewer
Water Public
Architectural Style Colonial
Level or Stories 2
Additional Building Above Grade
Structure Type Cathedral Ceilings
New Construction N
Schools
School District Bensalem Township
Others
Senior Community No
Tax ID 02-097-089
Ownership Fee Simple
Acceptable Financing Conventional, VA, FHA 203(b)
Listing Terms Conventional, VA, FHA 203(b)
Financing Conventional,VA,FHA 203(b)
Read Less Info
Want to know what your home might be worth? Contact us for a FREE valuation!

Our team is ready to help you sell your home for the highest possible price ASAP

Bought with Ansar I Toor • Keller Williams Real Estate-Langhorne







