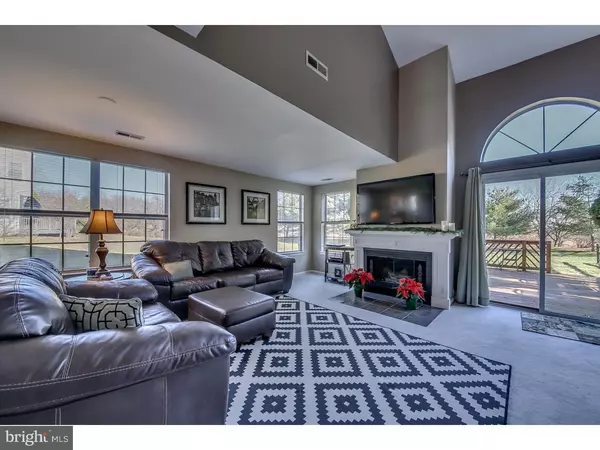$285,000
$284,900
For more information regarding the value of a property, please contact us for a free consultation.
2 Beds
3 Baths
1,804 SqFt
SOLD DATE : 02/28/2017
Key Details
Sold Price $285,000
Property Type Townhouse
Sub Type Interior Row/Townhouse
Listing Status Sold
Purchase Type For Sale
Square Footage 1,804 sqft
Price per Sqft $157
Subdivision Tyler Walk
MLS Listing ID 1002599697
Sold Date 02/28/17
Style Colonial
Bedrooms 2
Full Baths 2
Half Baths 1
HOA Fees $46/qua
HOA Y/N Y
Abv Grd Liv Area 1,804
Originating Board TREND
Year Built 1987
Annual Tax Amount $3,826
Tax Year 2017
Lot Size 5,343 Sqft
Acres 0.12
Lot Dimensions 39X137
Property Description
Welcome to this spacious 2 bedroom, 2.5 bathroom END UNIT townhouse located in Tyler Walk! The open living room space features a beautiful wood-burning fireplace with updated mantel, vaulted ceilings, and has an abundance of natural light pouring in. Slider doors lead to the expansive deck and spectacular large rear yard. The eat-in kitchen includes a newer stainless steel stove, pantry, and plenty of cabinet and countertop space. First floor also has a half bath. Upstairs, enter through the double doors into the master bedroom which has vaulted ceilings, ceiling fan, walk-in closet, and private master bathroom. The generously sized additional bedroom, hall bath, and laundry complete the second floor. Home has been freshly painted throughout and features a 1 car garage. All this in Award Winning Council Rock School District. Also located in close proximity to local shopping & restaurants, Tyler State Park, and all major highways.
Location
State PA
County Bucks
Area Newtown Twp (10129)
Zoning R1
Rooms
Other Rooms Living Room, Primary Bedroom, Kitchen, Bedroom 1
Interior
Interior Features Primary Bath(s), Butlers Pantry, Stall Shower, Kitchen - Eat-In
Hot Water Natural Gas
Heating Gas, Hot Water
Cooling Central A/C
Flooring Fully Carpeted
Fireplaces Number 1
Equipment Oven - Self Cleaning, Disposal
Fireplace Y
Window Features Bay/Bow
Appliance Oven - Self Cleaning, Disposal
Heat Source Natural Gas
Laundry Upper Floor
Exterior
Exterior Feature Deck(s)
Garage Spaces 4.0
Amenities Available Swimming Pool, Tennis Courts, Club House
Water Access N
Accessibility None
Porch Deck(s)
Attached Garage 1
Total Parking Spaces 4
Garage Y
Building
Lot Description Level
Story 2
Sewer Public Sewer
Water Public
Architectural Style Colonial
Level or Stories 2
Additional Building Above Grade
Structure Type Cathedral Ceilings
New Construction N
Schools
High Schools Council Rock High School North
School District Council Rock
Others
HOA Fee Include Pool(s),Common Area Maintenance,Snow Removal
Senior Community No
Tax ID 29-006-104
Ownership Fee Simple
Read Less Info
Want to know what your home might be worth? Contact us for a FREE valuation!

Our team is ready to help you sell your home for the highest possible price ASAP

Bought with Donna Lacey • Lisa James Otto Country Properties







