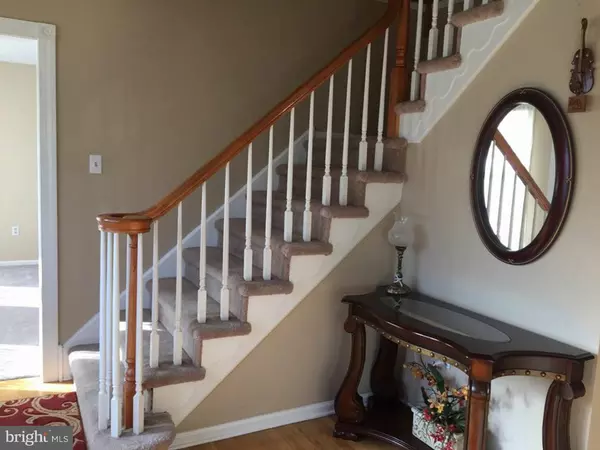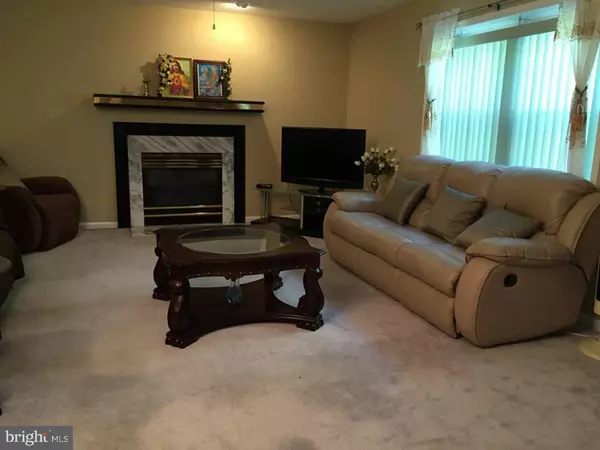$400,000
$419,900
4.7%For more information regarding the value of a property, please contact us for a free consultation.
4 Beds
3 Baths
2,800 SqFt
SOLD DATE : 07/21/2017
Key Details
Sold Price $400,000
Property Type Single Family Home
Sub Type Detached
Listing Status Sold
Purchase Type For Sale
Square Footage 2,800 sqft
Price per Sqft $142
Subdivision Florence Estates
MLS Listing ID 1002593575
Sold Date 07/21/17
Style Colonial
Bedrooms 4
Full Baths 2
Half Baths 1
HOA Y/N N
Abv Grd Liv Area 2,800
Originating Board TREND
Year Built 1992
Annual Tax Amount $9,154
Tax Year 2017
Lot Size 9,090 Sqft
Acres 0.21
Lot Dimensions 90X101
Property Description
Brick front Single home with 4 bedroom, 2.5 bath, rarely offered in Florence Estates. A cul-de-sac street with 15 homes on the street. Enter the 2 story foyer with turned staircase. First floor includes cozy great size living room. Fabulous size dining room with Bay Window, wonderful size kitchen with large eat-in area , Large deck , very spacious sun room off the kitchen. Laundry room. The Enormous Family Room overlooks the nice size backyard that includes a shed. The family room also offers a ceiling fan, Gas remote controlled fire place and build in wall unit. French doors in the kitchen lead you to large sun/Florida room. Large deck with electric retractable awning. Bath/Powder Room on First level. Once you proceed up the turned staircase to the 2nd level, with spacious hall closets and spacious 4 bedrooms with ceiling fans. The hall bath features a double vanity and rarely featured tub/shower combo along with a separate stall shower. Very Large Master Bedroom features a sitting room/office off the side. The Master bathroom features a whirlpool/soaking tub along with a stall shower. Another great feature of this bathroom is the large double vanity. The greatest feature of the master bedroom is the HUGE WALK-IN Dressing Room/Closet. It's the whole width of the 2 car garage. The full finished basement with tiled flooring. Basement includes 2 battery backup sump pumps. Brand new Hot Water Heater. Walk up basement brings you to the side yard through Bilco doors. 2 Car Drive way
Location
State PA
County Bucks
Area Bensalem Twp (10102)
Zoning RA
Rooms
Other Rooms Living Room, Dining Room, Primary Bedroom, Bedroom 2, Bedroom 3, Kitchen, Family Room, Bedroom 1, Laundry, Other, Attic
Basement Full
Interior
Interior Features Primary Bath(s), Butlers Pantry, Ceiling Fan(s), Kitchen - Eat-In
Hot Water Natural Gas
Heating Gas, Forced Air
Cooling Central A/C
Flooring Wood, Fully Carpeted
Fireplaces Number 1
Equipment Cooktop
Fireplace Y
Window Features Bay/Bow
Appliance Cooktop
Heat Source Natural Gas
Laundry Main Floor
Exterior
Exterior Feature Deck(s), Patio(s)
Parking Features Garage Door Opener
Garage Spaces 4.0
Water Access N
Roof Type Shingle
Accessibility None
Porch Deck(s), Patio(s)
Total Parking Spaces 4
Garage N
Building
Lot Description Level
Story 2
Sewer Public Sewer
Water Public
Architectural Style Colonial
Level or Stories 2
Additional Building Above Grade, Shed
New Construction N
Schools
School District Bensalem Township
Others
Senior Community No
Tax ID 02-049-847
Ownership Fee Simple
Security Features Security System
Acceptable Financing Conventional, VA, FHA 203(b)
Listing Terms Conventional, VA, FHA 203(b)
Financing Conventional,VA,FHA 203(b)
Read Less Info
Want to know what your home might be worth? Contact us for a FREE valuation!

Our team is ready to help you sell your home for the highest possible price ASAP

Bought with Hemal H Shukla • Weichert Realtors







