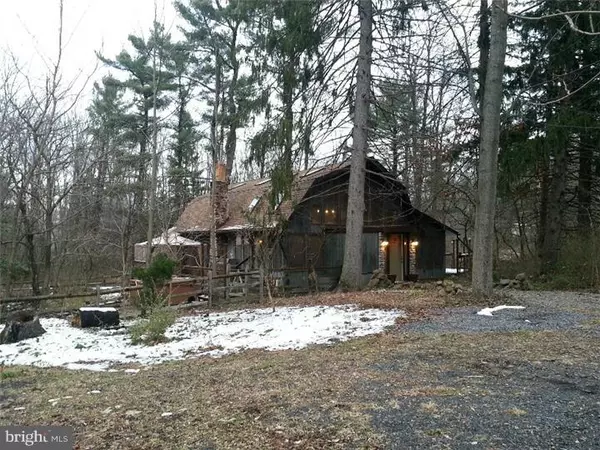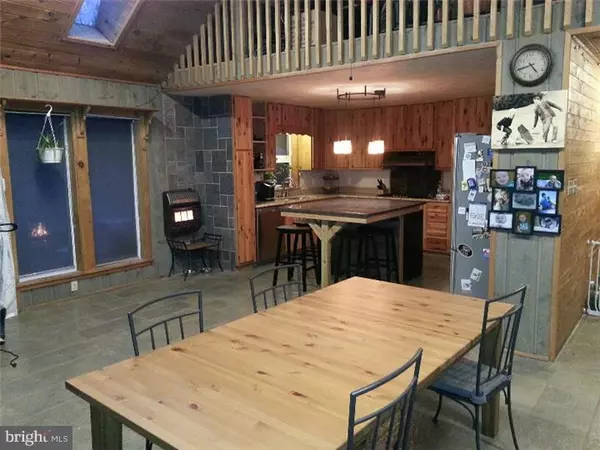$255,000
$248,000
2.8%For more information regarding the value of a property, please contact us for a free consultation.
3 Beds
2 Baths
1,512 SqFt
SOLD DATE : 03/20/2015
Key Details
Sold Price $255,000
Property Type Single Family Home
Sub Type Detached
Listing Status Sold
Purchase Type For Sale
Square Footage 1,512 sqft
Price per Sqft $168
Subdivision None Available
MLS Listing ID 1003328141
Sold Date 03/20/15
Style Dutch
Bedrooms 3
Full Baths 2
HOA Y/N N
Abv Grd Liv Area 1,512
Originating Board TREND
Year Built 1998
Annual Tax Amount $4,931
Tax Year 2015
Lot Size 6.030 Acres
Acres 6.03
Lot Dimensions 800X350
Property Description
This home is situated on 6+ acres for a private retreat yet boasts all the modern comforts for today's active lifestyle. Great open floor plan with lots of updates throughout within the past 3 years. The kitchen was remodeled in 2011 with granite, an island with 2 wine refrigerators, a pantry addition & stainless appliances. Two bedrooms and a remodeled full bath on the first floor. First floor bathroom has radiant floor heating. Great room has been completely tiled for easy care. Bedroom carpeting only two years old. Area off the great room currently used as a TV viewing room. The second floor is the Master Suite with new French doors. The Master Bath was also remodeled. Area outside Master bedroom can be used as an office or sitting area. The pole barn/garage offers an abundance of space. Plenty of room for the toys or for the hobbyist looking to set-up shop. Beautiful, natural scenery with streams, a small pond and walking trails which can be viewed from many angles from the spacious deck wrapping around 3 sides of the home, or the balcony off of the master suite. Fenced in area in the backyard. Above ground with large deck surround. Pool in as-is condition. New roof in 2011, new chimney liner for wood stove in 2012, new sand mound in 2009. Subdivision possible, already a side entrance driveway. Check with Township.
Location
State PA
County Berks
Area Amity Twp (10224)
Zoning RES
Rooms
Other Rooms Living Room, Primary Bedroom, Bedroom 2, Kitchen, Bedroom 1, Other
Interior
Interior Features Kitchen - Island, Butlers Pantry, Skylight(s), Ceiling Fan(s), Stove - Wood, Stall Shower, Kitchen - Eat-In
Hot Water Propane
Heating Gas, Forced Air, Baseboard
Cooling Central A/C
Flooring Fully Carpeted, Tile/Brick
Equipment Cooktop, Oven - Wall, Dishwasher, Built-In Microwave
Fireplace N
Appliance Cooktop, Oven - Wall, Dishwasher, Built-In Microwave
Heat Source Natural Gas
Laundry Lower Floor
Exterior
Exterior Feature Deck(s), Porch(es)
Garage Spaces 7.0
Fence Other
Pool Above Ground
Utilities Available Cable TV
Roof Type Shingle
Accessibility Mobility Improvements
Porch Deck(s), Porch(es)
Total Parking Spaces 7
Garage Y
Building
Story 1.5
Sewer On Site Septic
Water Well
Architectural Style Dutch
Level or Stories 1.5
Additional Building Above Grade
Structure Type Cathedral Ceilings
New Construction N
Schools
Middle Schools Daniel Boone Area
High Schools Daniel Boone Area
School District Daniel Boone Area
Others
Tax ID 24-5355-16-82-6693
Ownership Fee Simple
Read Less Info
Want to know what your home might be worth? Contact us for a FREE valuation!

Our team is ready to help you sell your home for the highest possible price ASAP

Bought with Andrew Himes • BHHS Fox & Roach-Collegeville







