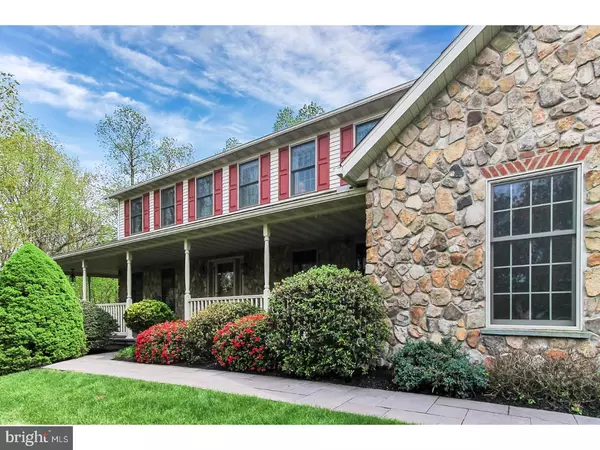$448,000
$475,000
5.7%For more information regarding the value of a property, please contact us for a free consultation.
4 Beds
4 Baths
3,004 SqFt
SOLD DATE : 08/17/2017
Key Details
Sold Price $448,000
Property Type Single Family Home
Sub Type Detached
Listing Status Sold
Purchase Type For Sale
Square Footage 3,004 sqft
Price per Sqft $149
Subdivision None Available
MLS Listing ID 1003263917
Sold Date 08/17/17
Style Traditional
Bedrooms 4
Full Baths 2
Half Baths 2
HOA Y/N N
Abv Grd Liv Area 3,004
Originating Board TREND
Year Built 1994
Annual Tax Amount $10,114
Tax Year 2017
Lot Size 3.750 Acres
Acres 3.75
Lot Dimensions SEE TAX MAP
Property Description
If you want complete privacy, look no further. This gorgeous, immaculate home is being offered for sale by the original owners, who have meticulously maintained it since it was built in 1994. Everything about this house says quality from the moment you step onto the flagstone wrap around porch and into the welcoming foyer with its pristine hardwood floors that also adorn the private first floor office and beautiful open concept living room and formal dining room. The expansive eat-in kitchen is equally impressive with beautiful granite counter tops, tiled back splash, breakfast island, and brightly lit windowed bump out. The kitchen ties seamlessly into the comfortable family room with a brick wood-burning fireplace, elegant Travertine tile flooring, and a double door walk out to the patio. A convenient laundry room and two powder rooms complete the first floor. Upstairs you will find four large bedrooms and a double sink hallway bath, including a master bedroom suite complete with a walk-in closet with custom built-ins, and full bath with tiled stall shower and whirlpool tub. Downstairs in the finished basement is the perfect game/media/rec room with 800 more square feet of living space to enjoy. Outside you will find mature landscaping on the private 3.75 acre lot, a beautiful paver patio with a stone fireplace, and a roll-out awning - making it the ideal place to enjoy your private back yard. Then there is the fantastic detached garage complete with its own front porch that is used as a workshop with overhead storage. And did I mention the whole house Kohler generator? Or the attached oversized 2-car garage? Or the incredible views? Call today for your private showing and make this house yours.
Location
State PA
County Berks
Area Cumru Twp (10239)
Zoning RES
Rooms
Other Rooms Living Room, Dining Room, Primary Bedroom, Bedroom 2, Bedroom 3, Kitchen, Family Room, Bedroom 1, Laundry, Other
Basement Full
Interior
Interior Features Primary Bath(s), Kitchen - Island, Ceiling Fan(s), Stall Shower, Dining Area
Hot Water Electric
Heating Electric
Cooling Central A/C
Flooring Wood, Fully Carpeted, Tile/Brick
Fireplaces Number 1
Fireplace Y
Heat Source Electric
Laundry Main Floor
Exterior
Exterior Feature Patio(s), Porch(es)
Garage Spaces 6.0
Utilities Available Cable TV
Water Access N
Roof Type Pitched,Shingle
Accessibility None
Porch Patio(s), Porch(es)
Total Parking Spaces 6
Garage Y
Building
Story 2
Sewer On Site Septic
Water Well
Architectural Style Traditional
Level or Stories 2
Additional Building Above Grade
New Construction N
Schools
School District Governor Mifflin
Others
Senior Community No
Tax ID 39-4384-04-93-5468
Ownership Fee Simple
Security Features Security System
Acceptable Financing Conventional, VA, FHA 203(b)
Listing Terms Conventional, VA, FHA 203(b)
Financing Conventional,VA,FHA 203(b)
Read Less Info
Want to know what your home might be worth? Contact us for a FREE valuation!

Our team is ready to help you sell your home for the highest possible price ASAP

Bought with David Langton • Century 21 Gold







