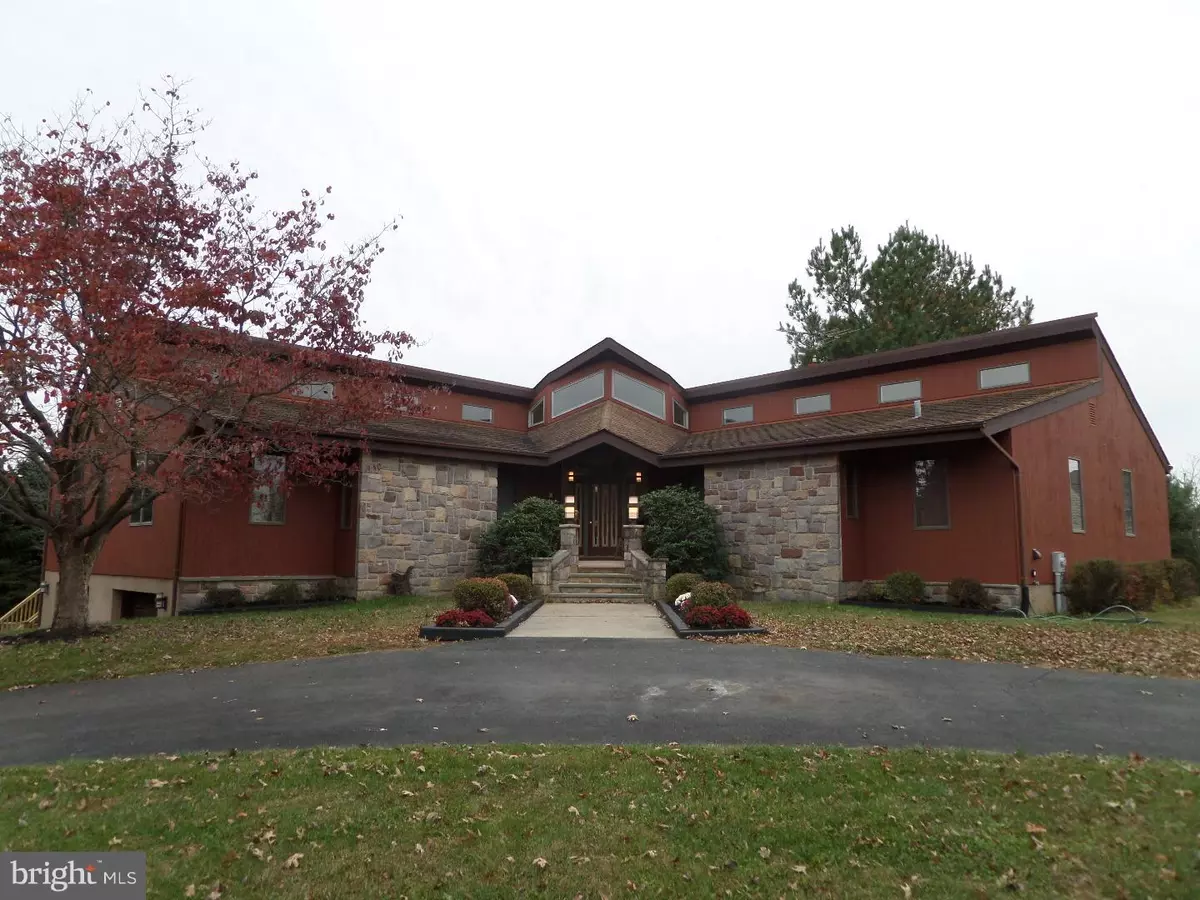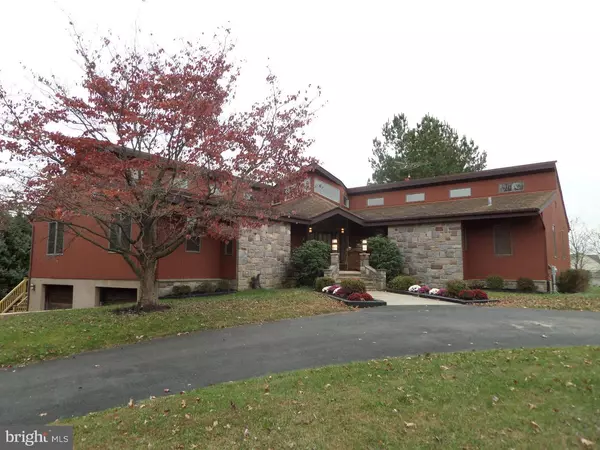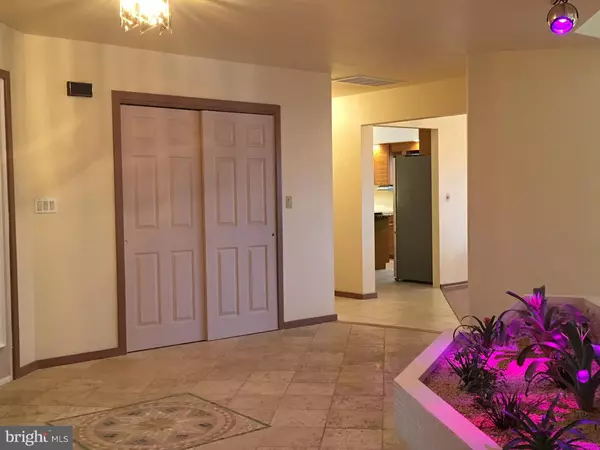$425,000
$450,000
5.6%For more information regarding the value of a property, please contact us for a free consultation.
3 Beds
3 Baths
1,957 SqFt
SOLD DATE : 03/27/2017
Key Details
Sold Price $425,000
Property Type Single Family Home
Sub Type Detached
Listing Status Sold
Purchase Type For Sale
Square Footage 1,957 sqft
Price per Sqft $217
Subdivision None Available
MLS Listing ID 1003335891
Sold Date 03/27/17
Style Contemporary
Bedrooms 3
Full Baths 2
Half Baths 1
HOA Y/N N
Abv Grd Liv Area 1,957
Originating Board TREND
Year Built 1985
Annual Tax Amount $11,957
Tax Year 2016
Lot Size 0.689 Acres
Acres 0.69
Lot Dimensions 150X200
Property Description
ONE OF A KIND with original owners, located in a scenic part of Robbinsville, find this unique custom built contemporary rancher accented with Fieldstone and Anderson casement windows. This one floor living makes mobility easy with an open floor plan and loads of light streaming in from all directions. After crossing the quaint entrance bridge to the front door, welcome friends and family into a spacious entry foyer with indoor garden and two story living room. The floor to ceiling stone, wood-burning fireplace has windows on each side to let the sunshine in. To the left wing past the living room is a formal dining space for your entire party, followed by the largest eat-in kitchen you'll ever need. Besides solid wood Oak cabinets, ceramic tile floors and center island Jenn-air electric cook-top, find a vaulted ceiling and several Anderson Trapezoid skylights for even more light. There are sliding doors to the wrap-around deck accessed from the kitchen and dining room. The cozy family room makes for perfect entertaining. Off the right wing of the main entry and down the long hallway find 2 good size bedrooms and one large master suite with it's private deck, walk-in closet and full bath. The large laundry room is at the end of the hall. With Anderson windows throughout and a Timberline roof, this property has freshly landscaped grounds and decking outside besides new hardwood floors and fresh paint throughout. This is your perfect escape from life's daily challenges.
Location
State NJ
County Mercer
Area Robbinsville Twp (21112)
Zoning RR
Rooms
Other Rooms Living Room, Dining Room, Primary Bedroom, Bedroom 2, Kitchen, Family Room, Bedroom 1, Other, Attic
Basement Full, Unfinished
Interior
Interior Features Primary Bath(s), Kitchen - Island, Butlers Pantry, Skylight(s), Ceiling Fan(s), Wood Stove, Exposed Beams, Dining Area
Hot Water Natural Gas
Heating Gas, Baseboard
Cooling Central A/C
Flooring Wood, Tile/Brick
Fireplaces Number 1
Fireplaces Type Stone
Equipment Oven - Wall, Oven - Double, Dishwasher, Refrigerator
Fireplace Y
Appliance Oven - Wall, Oven - Double, Dishwasher, Refrigerator
Heat Source Natural Gas
Laundry Basement
Exterior
Exterior Feature Deck(s)
Garage Spaces 5.0
Fence Other
Utilities Available Cable TV
Water Access N
Roof Type Pitched,Shingle
Accessibility None
Porch Deck(s)
Attached Garage 2
Total Parking Spaces 5
Garage Y
Building
Lot Description Level
Story 1
Sewer Public Sewer
Water Public
Architectural Style Contemporary
Level or Stories 1
Additional Building Above Grade, Shed
Structure Type Cathedral Ceilings
New Construction N
Schools
School District Robbinsville Twp
Others
Senior Community No
Tax ID 12-00005 05-00082
Ownership Fee Simple
Security Features Security System
Acceptable Financing Conventional, VA, FHA 203(b)
Listing Terms Conventional, VA, FHA 203(b)
Financing Conventional,VA,FHA 203(b)
Read Less Info
Want to know what your home might be worth? Contact us for a FREE valuation!

Our team is ready to help you sell your home for the highest possible price ASAP

Bought with Marc W Laurano • MWL Preferred Properties LLC







