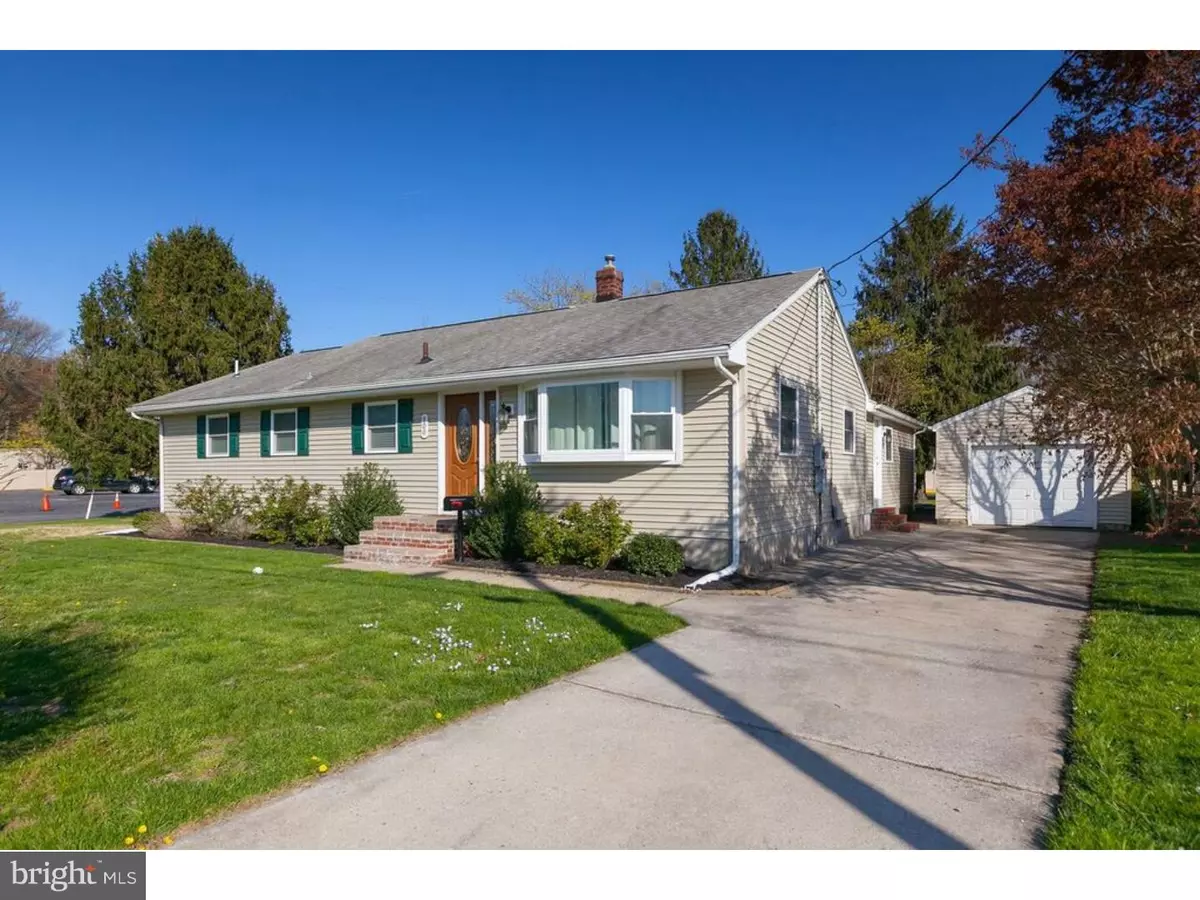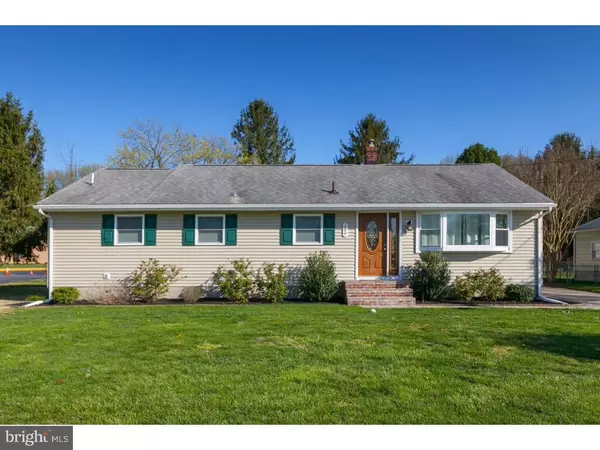$144,000
$149,900
3.9%For more information regarding the value of a property, please contact us for a free consultation.
3 Beds
3 Baths
1,550 SqFt
SOLD DATE : 06/17/2016
Key Details
Sold Price $144,000
Property Type Single Family Home
Sub Type Detached
Listing Status Sold
Purchase Type For Sale
Square Footage 1,550 sqft
Price per Sqft $92
Subdivision None Available
MLS Listing ID 1001798543
Sold Date 06/17/16
Style Ranch/Rambler
Bedrooms 3
Full Baths 2
Half Baths 1
HOA Y/N N
Abv Grd Liv Area 1,550
Originating Board TREND
Year Built 1950
Annual Tax Amount $4,674
Tax Year 2015
Lot Size 8,172 Sqft
Acres 0.19
Lot Dimensions 95X86
Property Description
Schedule your personal tour today for this beautifully upgraded expanded ranch. Open your new front door and enter into the sunny 20x11 living room which features newer bay window, refinished original hard wood floors, 2 gorgeous custom built-ins, ceiling fan and coat closet. No expense was spared in your custom kitchen with full stainless steel appliance package, stove, dishwasher, refrigerator, microwave, granite countertops, tile flooring, and upgraded cabinetry. Relax around the wood burning fireplace in the spacious 23x12 entertaining room. Fireplace is surrounded by brick and 2 custom built-ins with tile flooring, convenient side entry, ceiling fan, and plenty of natural sunlight complete this great space. Master bedroom is 18x11, has new carpeting, ceiling fan, and 2 closets (1 walk-in!) Your master bathroom has been completely remodeled with tile flooring, extra wide vanity, Jacuzzi jetted soaking tub with tile surround. Bedroom #2 is 15x11 with new carpeting, ceiling fan, and its own remodeled half bathroom. Bedroom #3 has refinished original hard wood flooring, ceiling fan and crown molding. Additional amenities include washer and dryer, 6 panel doors, vinyl replacement windows (some with transferable warranty), whole house exhaust fan, custom window treatments, fresh paint throughout, pull down stairs, updated hall bathroom with new toilet, sink top, tub surround and tile flooring, one car garage.....this will not disappoint!!!!
Location
State NJ
County Salem
Area Pennsville Twp (21709)
Zoning 02
Rooms
Other Rooms Living Room, Primary Bedroom, Bedroom 2, Kitchen, Family Room, Bedroom 1
Interior
Interior Features Kitchen - Eat-In
Hot Water Natural Gas, Electric
Heating Gas
Cooling Central A/C
Fireplaces Number 1
Fireplace Y
Heat Source Natural Gas
Laundry Main Floor
Exterior
Garage Spaces 4.0
Water Access N
Accessibility None
Total Parking Spaces 4
Garage N
Building
Story 1
Sewer Public Sewer
Water Public
Architectural Style Ranch/Rambler
Level or Stories 1
Additional Building Above Grade
New Construction N
Schools
School District Pennsville Township Public Schools
Others
Senior Community No
Tax ID 09-01807-00022
Ownership Fee Simple
Acceptable Financing Assumption
Listing Terms Assumption
Financing Assumption
Read Less Info
Want to know what your home might be worth? Contact us for a FREE valuation!

Our team is ready to help you sell your home for the highest possible price ASAP

Bought with Nancy Timchal • Century 21 Hughes-Riggs Realty-Woolwich







