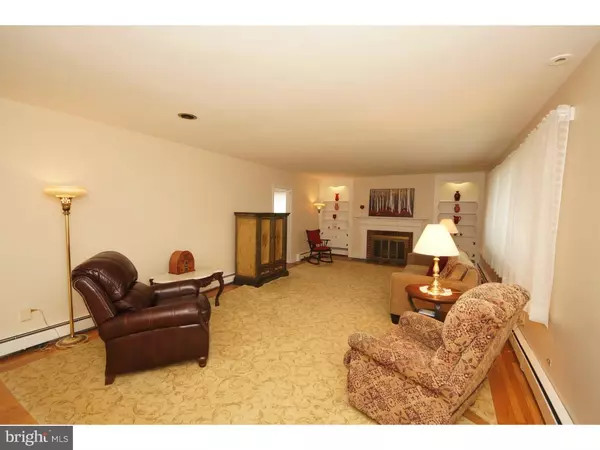$287,000
$293,000
2.0%For more information regarding the value of a property, please contact us for a free consultation.
4 Beds
2 Baths
2,137 SqFt
SOLD DATE : 01/17/2017
Key Details
Sold Price $287,000
Property Type Single Family Home
Sub Type Detached
Listing Status Sold
Purchase Type For Sale
Square Footage 2,137 sqft
Price per Sqft $134
Subdivision Mountainview
MLS Listing ID 1003335629
Sold Date 01/17/17
Style Ranch/Rambler
Bedrooms 4
Full Baths 2
HOA Y/N N
Abv Grd Liv Area 2,137
Originating Board TREND
Year Built 1955
Annual Tax Amount $9,811
Tax Year 2016
Lot Size 0.656 Acres
Acres 0.66
Lot Dimensions 100X286
Property Description
Magnificent 4 bedroom, 2 bath custom 1950's rancher in the quiet and desirable Mountainview neighborhood. Stately, with its tree lined street, this home is situated on a large, park-like lot. This delightful home features a 25x12 sunroom looking out onto the scenic backyard. Hardwood floors throughout the house and natural sunlight abounds. Large, formal dining room with wood burning fireplace and built-in bookcases. Three spacious bedrooms, full bath, dining room, sunroom and eat-in kitchen complete the first floor. The laundry room conveniently located on the main floor has the most incredible views outside, making this unwelcome task a pleasure to complete. Upstairs features the 15x25 fourth bedroom with full bath. So many possibilities for this space. Large finished basement offers plenty of possibilities for use; work room, storage, recreation room, family room,exercise room. The beautiful outdoors features a 2-car garage, 3+ driveway, newer porch/patio with a wide patio walkway with only 1 small step to make entry into the sunroom via the back of home easy for anyone having trouble with steps. Conveniently located to Rt.29 with easy access to Trenton, Princeton and Rt.95. Well maintained home. One Year Home Warranty.
Location
State NJ
County Mercer
Area Ewing Twp (21102)
Zoning R-1
Rooms
Other Rooms Living Room, Dining Room, Primary Bedroom, Bedroom 2, Bedroom 3, Kitchen, Bedroom 1, Laundry, Other
Basement Full, Unfinished
Interior
Interior Features Ceiling Fan(s), Kitchen - Eat-In
Hot Water Natural Gas
Heating Gas, Hot Water, Baseboard
Cooling Central A/C
Flooring Wood, Tile/Brick
Fireplaces Number 1
Fireplaces Type Brick
Fireplace Y
Heat Source Natural Gas
Laundry Main Floor
Exterior
Exterior Feature Deck(s)
Garage Spaces 5.0
Utilities Available Cable TV
Water Access N
Roof Type Pitched
Accessibility None
Porch Deck(s)
Total Parking Spaces 5
Garage Y
Building
Story 1.5
Foundation Brick/Mortar
Sewer Public Sewer
Water Public
Architectural Style Ranch/Rambler
Level or Stories 1.5
Additional Building Above Grade
New Construction N
Schools
Elementary Schools Francis Lore
Middle Schools Gilmore J Fisher
High Schools Ewing
School District Ewing Township Public Schools
Others
Senior Community No
Tax ID 02-00423 02-00117
Ownership Fee Simple
Acceptable Financing Conventional, VA, FHA 203(b)
Listing Terms Conventional, VA, FHA 203(b)
Financing Conventional,VA,FHA 203(b)
Read Less Info
Want to know what your home might be worth? Contact us for a FREE valuation!

Our team is ready to help you sell your home for the highest possible price ASAP

Bought with Angela Anthony • ERA Central Realty Group - Cream Ridge







