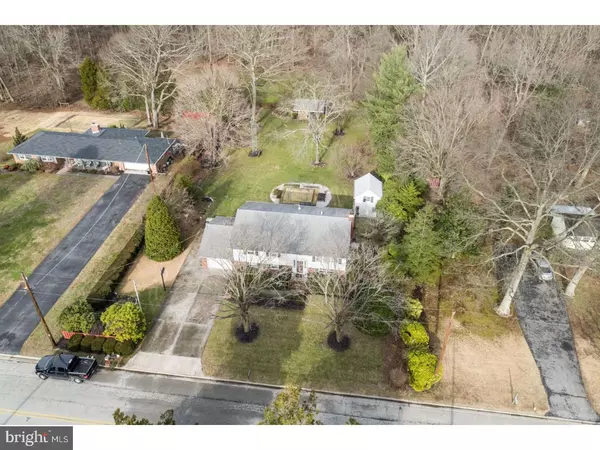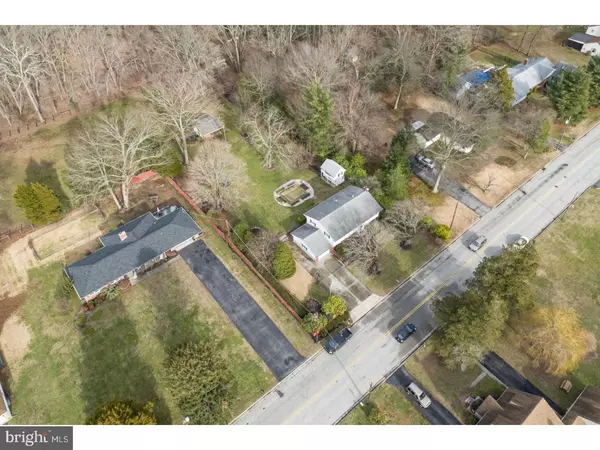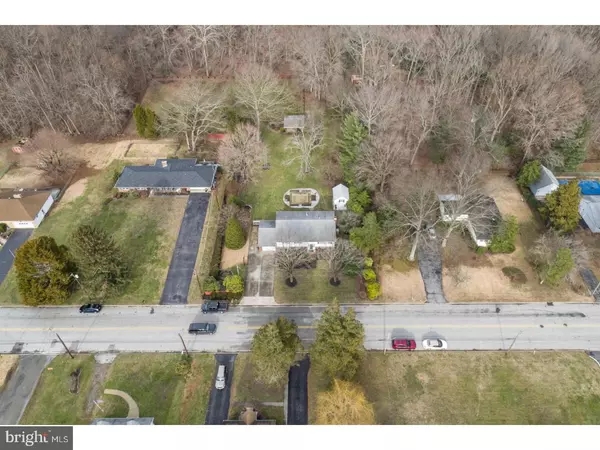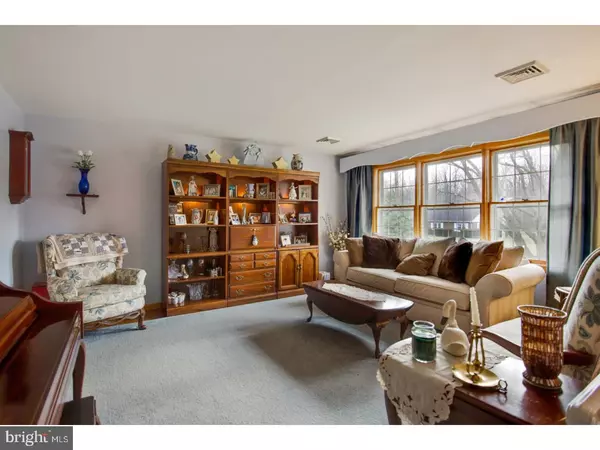$238,000
$239,900
0.8%For more information regarding the value of a property, please contact us for a free consultation.
5 Beds
3 Baths
2,302 SqFt
SOLD DATE : 03/30/2017
Key Details
Sold Price $238,000
Property Type Single Family Home
Sub Type Detached
Listing Status Sold
Purchase Type For Sale
Square Footage 2,302 sqft
Price per Sqft $103
Subdivision None Available
MLS Listing ID 1001799205
Sold Date 03/30/17
Style Traditional,Split Level
Bedrooms 5
Full Baths 3
HOA Y/N N
Abv Grd Liv Area 2,302
Originating Board TREND
Year Built 1965
Annual Tax Amount $7,327
Tax Year 2016
Lot Size 2.870 Acres
Acres 2.87
Lot Dimensions 0X0
Property Description
Beautifully maintained home on 2.87 acres of partially wooded land! This is the home has all the space you need...5 bedrooms and 3 full bathrooms! Step into the foyer and enter the bright and spacious living room, featuring a wall of windows and hardwood floors that span throughout most of this level. The updated kitchen offers GRANITE countertops, tile backsplash and flooring, and large dining area with lovely views of the property. Down the hall is the Master Suite with full bathroom, and two additional, nice sized bedrooms all with hardwood floors. Escape to the family room on the lower level where you can cozy up to the fireplace with brick surround on cold winter nights. This room also features exposed beams, built in bookcases, and access to the patio. There are two additional bedrooms and another full bathroom on this floor...or use one of the bedrooms as an office, playroom, etc! Large laundry and mud rooms provide even more space and has access to the garage for convenience. Plaster walls add to energy efficiency of the home. The outside grounds do not disappoint; fully lit HUGE backyard surrounded by lush landscaping and wooded backdrop. Plus a custom storage shed and additional storage building for equipment. The driveway accommodates 6-8 vehicles, plus there is covered parking for small recreational vehicles. Two attics with pull down stairs for plenty of storage. Schedule your tour today!
Location
State NJ
County Salem
Area Pennsville Twp (21709)
Zoning 02
Rooms
Other Rooms Living Room, Dining Room, Primary Bedroom, Bedroom 2, Bedroom 3, Kitchen, Family Room, Bedroom 1, Laundry, Other, Attic
Interior
Interior Features Ceiling Fan(s), Attic/House Fan, Exposed Beams, Kitchen - Eat-In
Hot Water Electric
Heating Gas, Electric
Cooling Central A/C, Wall Unit
Flooring Wood, Fully Carpeted, Tile/Brick
Fireplaces Number 1
Fireplaces Type Brick
Equipment Dishwasher, Disposal, Built-In Microwave
Fireplace Y
Appliance Dishwasher, Disposal, Built-In Microwave
Heat Source Natural Gas, Electric
Laundry Lower Floor
Exterior
Parking Features Inside Access, Garage Door Opener
Garage Spaces 4.0
Water Access N
Accessibility None
Attached Garage 1
Total Parking Spaces 4
Garage Y
Building
Story Other
Sewer Public Sewer
Water Public
Architectural Style Traditional, Split Level
Level or Stories Other
Additional Building Above Grade
New Construction N
Schools
Middle Schools Pennsville
High Schools Pennsville Memorial
School District Pennsville Township Public Schools
Others
Senior Community No
Tax ID 09-02201-00030
Ownership Fee Simple
Read Less Info
Want to know what your home might be worth? Contact us for a FREE valuation!

Our team is ready to help you sell your home for the highest possible price ASAP

Bought with Scott Kompa • RE/MAX Preferred - Mullica Hill







